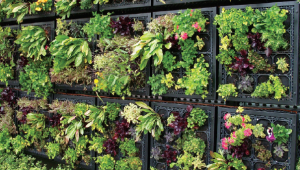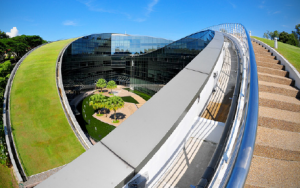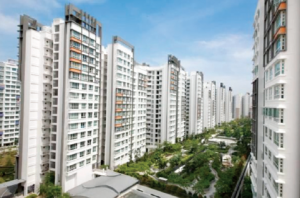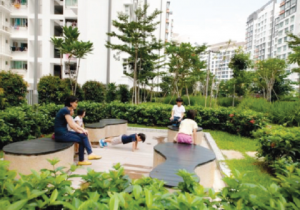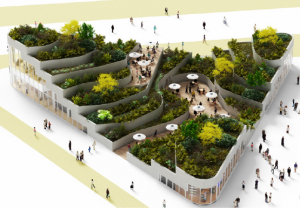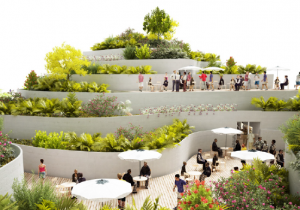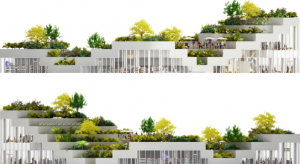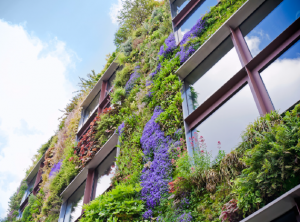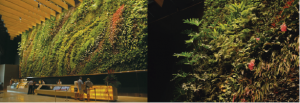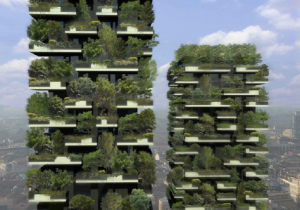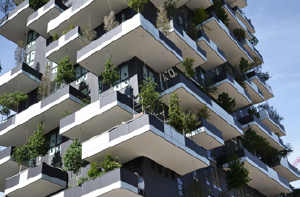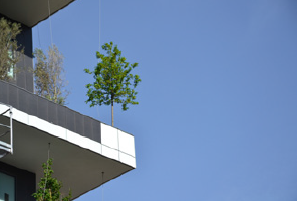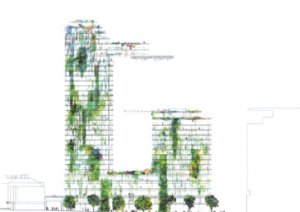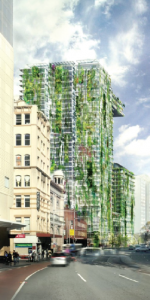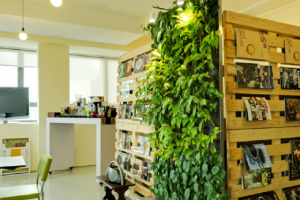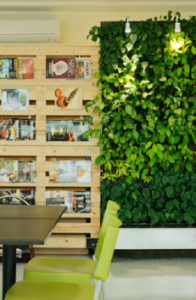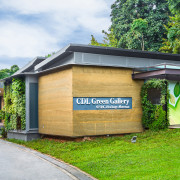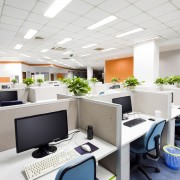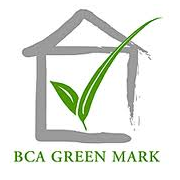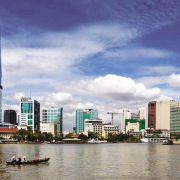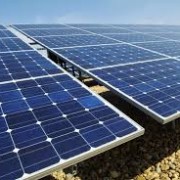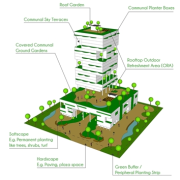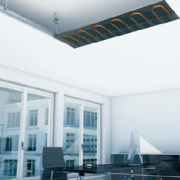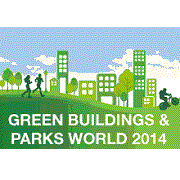Landscaping for urban spaces and high rise
This article was first published in Building Review Journal Vol 29 No. 1 in Jan 2014.
In rural and low density urban areas, greening the built environment is one of the most feasible and cost effective mitigation options. Simple implementations that include a garden and a pond into the building design can be found in many countries. Taking a traditional house setting in Vietnam for example, plants in the garden may provide herbs, vegetables, fruits and flowers, absorb carbon dioxide, offer shade and cool the ambient temperature. The pond collects rainwater run-off, supplies water for garden irrigation, and can be used to grow fish, and create a pleasant microclimate through evaporative cooling.
Building integrated greenery systems allow the provision of greenery beyond the conventional garden and courtyard, to the building itself (such as roof and facade) and even becoming part of a building component (such as a sky terrace). These technologies are relevant in high density urban settings, where land is scarce.
In the technological aspect, the performance of building integrated greenery systems has been improved, thanks to the development of new substrate system, built-in automatic irrigation systems with rain sensors, and built-in drainage systems. Such technologies help to make the greenery systems more lightweight, more water efficient, less maintenance intensive, and to eliminate potential water leakage problems.
The application of green roofs and green facades/walls is also shifting from in-situ application – assembling the green roof layer by layer directly on the roof to modular based. Such application provides shorter installation time, minimum risk of damaging building materials, flexibility in design by mixing and matching various type of plants to create interesting design patterns, and ease of maintenance and replacement.
In green roofs, modules are small trays with sizes ranging from 0.25 to 2m2. Each tray is equipped with drainage, drip irrigation (optional), filter layer, substrate, media layer and grass or shrubs. In green facades or walls, modulisation is applicable for carrier system types. Each carrier panel is a module with a depth ranging from 100mm to 250mm. The modules can be lined up on a metal frame, which is fixed onto facade/wall surface. Irrigation and drainage pipes are interconnected between the modules and hidden within or behind the frame.
Green Roof
Long popular in Europe, green roof infrastructure is gaining popularity in Singapore, Australia and North America in recent years. Green roofs are most suitable for existing buildings in urban areas. This is because their lightweight system and public inaccessibility do not add significant additional dead-loads on existing roofs, and do not pose any security concerns. To be suitable for a green roof, an existing building roof needs to be relatively flat, with access for installation and periodic maintenance.
Each green roof is unique and often designed to achieve multiple objectives and performance results. The current interest in green roofs is coming to the forefront due to their potential to alleviate several environmental problems common to urban areas as follows:
STORM WATER RUNOFF
In urbanised regions, natural areas well adapted to capturing storm water are replaced with impervious surfaces, such as roadways or buildings. Consequently, during major storm events water quickly runs off of these impervious streets and rooftops, burdening storm sewers, treatment plants, and nearby streams and lakes. Compared to traditional roofing materials, green roof systems detain, filter, and slowly release storm water, thus reducing the peak flows and overall volume of runoff.
By installing green roofs, some natural storm water control benefits are regained. If widely implemented, green rooftops have the potential to reduce storm water runoff and nonpoint source pollution problems in urban and suburban environments.
URBAN HEAT ISLAND EFFECT
Most cities are largely constructed of concrete, asphalt, and brick – materials that all absorb and store heat during the day. Conventional roof surfaces also absorb heat and some have been reported to reach temperatures up to 80°C. The re-radiation of this heat from the building structures can cause air temperatures in large cities to be as much as 12-14°C higher than surrounding suburban and rural areas, an effect that is particularly evident at night. This phenomenon is known as the ‘Urban Heat Island’ effect. As a result of the warmer temperatures, air conditioning use rises, putting summertime strains on local electricity distribution grids. Green roofs can help reduce the Urban Heat Island effect, as transpiring plants lower air temperatures, soil and vegetation trap and absorb much less heat than conventional tar or shingle roofs, and retained storm water allows for the benefits of evaporative cooling.
AIR QUALITY
Warmer Urban Heat Island temperatures also exacerbate air pollution, contributing to the formation of smog and ozone. Warm air updrafts from hot surfaces can circulate fine particulates and degrade air quality. These increases in air pollution raise the risk of health complications, and reduce the quality of life for the millions of urban citizens.
Green roofs indirectly help alleviate these air pollution problems. Plants on rooftops could contribute directly to enhanced air quality by trapping and absorbing nitrous oxides, volatile organic compounds, and particulates.
ENERGY CONSERVATION
By providing shading, insulation, and evaporative cooling, green roofs can lower energy use and costs, particularly on the top floor of buildings. Green roofs are most effective where the roof of the structure is flat or slightly pitched, and the roof represents a significant portion of the building surface area. Moreover, rooftop garden plants located near intakes for air conditioning systems will transpire, lowering the temperature of incoming air and reducing costs to cool the building’s air supply. The additional insulation provided by the green roof materials could even cut energy use and costs during winter.
Here are some examples of buildings with green roofs:
1) School of Art, Design and Media at Nanyang Technological University.
Nanyang Technological University (NTU) is a major research university in Singapore, and the School of Art, Design and Media is Singapore’s first professional art school. The university’s main 200-hectare garden campus, known as the Yunnan Garden campus, is in the south-western part of the island. This 5 story facility sweeps a wooded corner of the campus with an organic, vegetated form that blends landscape and structure, nature and high-tech, and symbolizes the creativity it houses.
The curving green roof distinguish the building from among the other structures on campus but the line between landscape and building is blurred. The roofs serve as informal gathering spaces challenging linear ideas and stirring perception.
The building is oriented with its facades facing north and south to minimize solar gain. Additionally, the green roofs lower both the roof temperature and ambient temperature hence reducing heat gain to the air conditioned building. The rain water collection system is fitted on the green roofs for irrigation. Rain sensors are also installed to automate the irrigation process whereby irrigation is ceased when it rains.
Location : Singapore
Year of Completion : 2008
Owner : Nanyang Technological University
Architect : CPG Consultants Pte Ltd
Photo : Ivan Martha Dinata
2) Punggol Breeze
To realise the vision of Punggol Breeze as a lush and tranquil sanctuary, concerted effort was made to incorporate expansive greenery and integrate them with community spaces for residents. One of the highlights is a 270m linear roof garden atop the multi-storey car park, currently the longest roof garden in Punggol. While the extensive greenery helps to reduce heat and glare, the central location of the roof garden in the precinct enables residents to enjoy the breathtaking sight of verdant foliage from their homes. To facilitate fostering of familial ties, as well as encourage bonding and interaction amongst the community, social and recreational spaces are carved out for facilities such as the children’s playground, fitness corners, and resting shelters for informal gatherings.
Location: Singapore
Year of Completion: 2012
Owner: Housing & Development Board, Singapore
Architect: Surbana International Consultants Pte Ltd
Photos: Housing Development Board, Singapore
3) Super Market at Sanya Lake Park
Most grocery stores in China are large, windowless boxes devoid of light and air, or having their facades covered with advertisements; seemingly only meant for the utilitarian purpose of selling food. NL Architects was tasked to design a super market appropriate for the tropical resort town of Sanya, the southernmost city in China.
Rather than leave the market at ground level – which will take up much of the public space and also expose a potentially unattractive interface to the public, the Dutch firm pushed the grocery store underground, replaced the ground level with retail, and topped it off with a lush, terraced green roof.
The terraced roof is a public space planted with lush vegetation which surrounds benches, paths and tables and chairs for people to sit on and enjoy. Inspired by rice paddies, the roof creates a pleasant atmosphere, a place to relax and a more pleasant view from the surrounding residential buildings.
Location : Sanya, Hainan Province, China
Year of Completion : 2014
Owner : Vanke Real Estate Development Co., Ltd. Hainan
Architect : NL Architects
Photos : NL Architects
Green Facades & Walls
Green walls are at the cutting edge of design and are safe to install on almost any structure, indoors and outdoors. They can make a dramatic statement and create a welcoming environment for people. Green facades/walls allow plants to grow on building facades or wall surfaces through various means – creepers with self clinging roots on wall surfaces, twining plants on mesh or cable support, and carrier panels with pre-grown plants fixed vertically on walls.
The implementation of vertical greenery are increasing in popularity as it can provide the following benefits:
Cooling
One of the benefits of interior plants is that they help cool the air around them through the process of evapotranspiration (the movement of water from the soil, through the plant and into the atmosphere). Large interior plants are also very good reducing temperature through shading. Both of these benefits are especially effective in tall buildings where atrium planting is often employed to help with temperature regulation.
Improvements in Indoor Air Quality
Whether indoor or outdoor, a green wall can help improve air quality – by absorbing carbon dioxide and releasing oxygen, at the same time trapping dust and other pollutants – particulate levels (including airborne spores) can be reduced as much as 20% in some situations.
Noise Reduction
Plants can be effective at reducing background noise. Species selection and positioning are crucial to achieve these effects.
Alleviation of Sick Building Syndrome and Improvements in Well-Being
Studies in Europe have shown that health complaints at work and symptoms associated with Sick Building Syndrome (SBS) can be dramatically reduced by the addition of good plant displays.
Office buildings with large floor areas and deep plans (e.g. low and wide buildings) are seldom ‘green’ buildings as they can be difficult to ventilate naturally and there is limited access to natural light and views.
Good interior landscaping can give people access to an indoor garden or views of vegetation, especially if there is an atrium or other large space, and the combination of plants and artificial daylight can help overcome the problems of insufficient natural daylight.
Green Certification
Green Walls contribute directly to achieving credits, or earning credits when used with other sustainable building elements.
Building Structure Protection
Buildings are exposed to the weathering elements and over time, some of the organic construction materials might begin to break down as a result of contraction and expansion. Plants will help to protect the exterior finishes from UV radiation, the elements, and temperature fluctuations that wear down materials.
Here are the examples of buildings with green facade/walls:
1) Rainforest Rhapsody
Named the “Rainforest Rhapsody”, the vertical garden of about 2,000sq ft is populated by a rich array of about 120 plant species.
The vertical garden, installed at the main lobby of Six Battery Road, a Grade A office building, is an iconic attraction and a testament to the Green Mark Platinum award received by the building from the Building & Construction Authority of Singapore.
The design and installation of the vertical garden cost about S$750,000. This is the first vertical garden in Singapore created by Dr Patrick Blanc, in close collaboration with the CapitaLand team. Dr Blanc is an award-winning French botanist and creator of over 140 vertical gardens around the world.
Rainforest Rhapsody is designed with the various plant species arranged and planted in an oblique direction, inspired by the natural growth pattern of plants which grow along the cracks of rocks or any vertical surface. Using a technique pioneered by Dr Blanc, the way the plants are grown in the vertical garden is similar to how plants grow without soil on natural vertical cliff surfaces as well as epiphytically on the branches of rainforest trees throughout the world. Harvested rainwater and nutrients are absorbed by the plants through a controlled irrigation process. The plants absorb environmental pollutants, add oxygen to the air, and also refresh the building’s lobby.
Location : Singapore
Year of Completion : 2011
Owner : CapitaLand
Landscape Design : Patrick Blanc
Photos : Patrick Blanc
2) Bosco Verticale
Bosco Verticale is the World’s first ever vertical forest. Located in Milan, one of the most polluted cities in the world, the Bosco Verticale project aims to mitigate some of the environmental damage that has been inflicted upon the city by urbanization. The design consists of two high-density tower blocks with integrated photovoltaic energy systems, and measure 110 and 76 metres tall respectively. They have the capacity to hold 480 big and medium size trees, 250 small size trees, 11,000 ground-cover plants and 5,000 shrubs (that’s the equivalent of 2.5 acres of forest).
The plants help capture carbon dioxide and dust in the air, reduce the need to mechanically heat and cool the tower’s apartments, and help mitigate the area’s urban heat island effect – particularly during the summer when temperatures can reach over 38 degree celcius. Grey waters produced by the building are filtered and reused for plant irritation. The management and maintenance of the Bosco Verticale’s vegetation is centralised and entrusted to an agency with an office counter open to the public.
Location : Milan, Italy
Owner : Fondo Porta Buova Isola
Architects : Boeri Studio
Year of Completion : 2013
Photos : Boeri Studio
3) One Central Park
Designed by Award-Winning Parisian architect Jean Nouvel, and French artist and botanist Patrick Blanc, One Central Park offered Nouvel and Blanc a canvas of an entirely new scale. They built an integrated experience for living in harmony with the natural world.
The public park at the heart of the precinct climbs the side of the floor-to-ceiling glass towers to form a lush 21st century canopy. Using 250 species of Australian flowers and plants, the buds and blooms of the vegetation form a musical composition on the facade. Vines and leafy foliage spring out between floors and provide the perfect frame for Sydney’s skyline.
Location : Sydney, Australia
Year of Completion : 2013
Owner : Frasers Property
Architect : Jean Nouvel
Photos : Patrick Blanc and Atelier Jean Nouvel
4) Standalone HyGroWall
The HyGroWall, innovated by Vertical Green Pte Ltd, is one of the thinnest vertical garden structures in Singapore.
The stand alone HyGroWall was installed in an office located along Burn Road. Its self standing structure is movable and requires no installation, making it very suitable for small residential units or offices.
The choice of plants are the core of the vertical growth technique, thus shade-loving plants were selected and provided with plant growth lightings in replacement of natural sunlight.
The thin structure is composed of different layers of irrigation geotextile on which the plants will grow on to. This enables a large number of species to grow on the vertical surface, allowing for variety and artistic freedom in the design. The structure includes an irrigation system, providing the plants with a nutrient solution, and the irrigation process occurs for a few minutes each day automatically. As this system is fully automated, the maintenance requirement is minimal. Simple maintenance includes pruning, plant replacement as well as top-up of nutrient supply.
Location : Singapore
Year of Completion : 2013
Landscape Design : Vertical Green Pte Ltd
Photos : Vertical Green Pte Ltd

