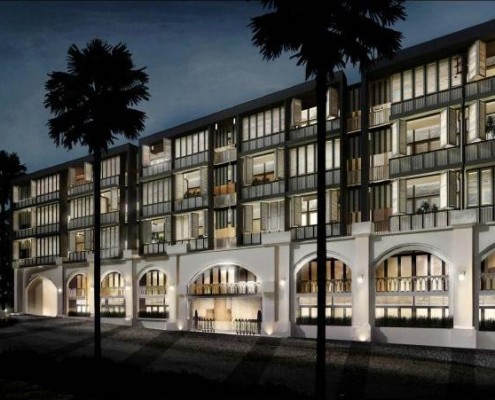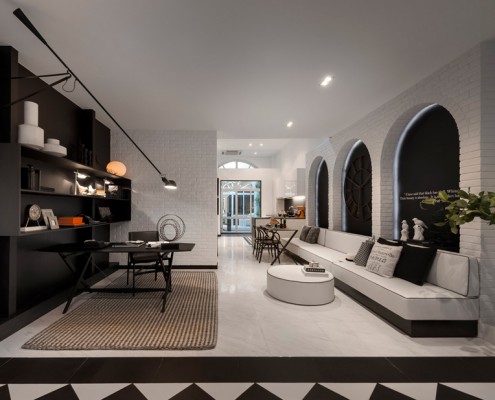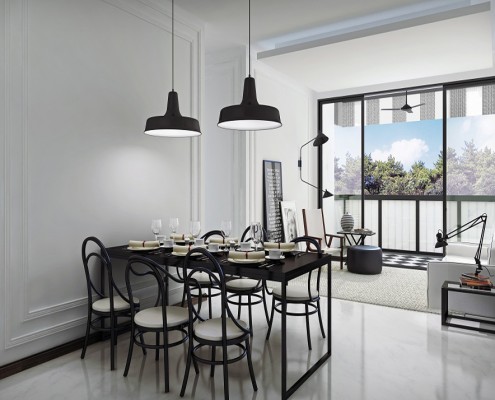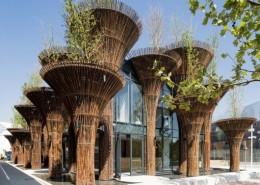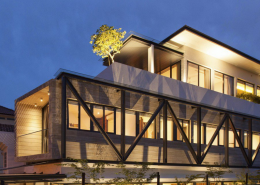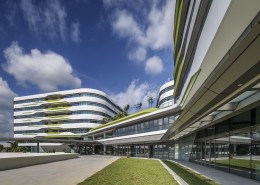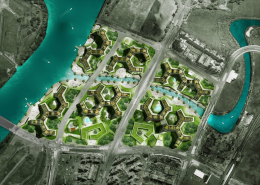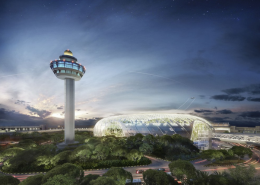PROJECT DATA
Developer: Aurum Land Pte Ltd
Architect: Park + Associates Pte Ltd
Year of Completion: 2015
Interior Design: 2nd Edition Pte Ltd
Structural Engineer: KTP Consultants Pte Ltd
M&E Engineer: Squire Mech Pte Ltd
Main Contractor: Woh Hup Pte Ltd
Images Courtesy: Park + Associates Pte Ltd
DESCRIPTION
What sets this collection of 75 apartments apart from its counterparts is its monochromatic colour palette. Using black and white as the primary colour theme, the overall architectural concept of 1919 avoids over-embellishment and focuses on sophisticated simplicity, texture and contrast, and the effective use of space.
The design and colour scheme pay homage to the archetypal colonial era shophouse, which can be seen through the sculptured balustrades and the central courtyard. White colonnades on the ground floor form the base of 1919 and reach up to the second storey, and a strong black outline frames the remaining upper floors against the skyline. 1919 may have been influenced by British-era shophouses with an Eastern touch, but the project also embraces a modern and contemporary look and feel. This is created through the use of quality materials such as polished marble floors, white walls and white kitchen cabinets to effectively fuse elements of the old world and the new into
one harmonious living space.
The apartments’ minimalist look is complemented with bespoke motorised black and white striped blinds, dark
stained timber doors and chequered black and white flooring. Stylish European brand name appliances and bathroom accessories complete the fresh monochromatic look
that is now synonymous with 1919.

