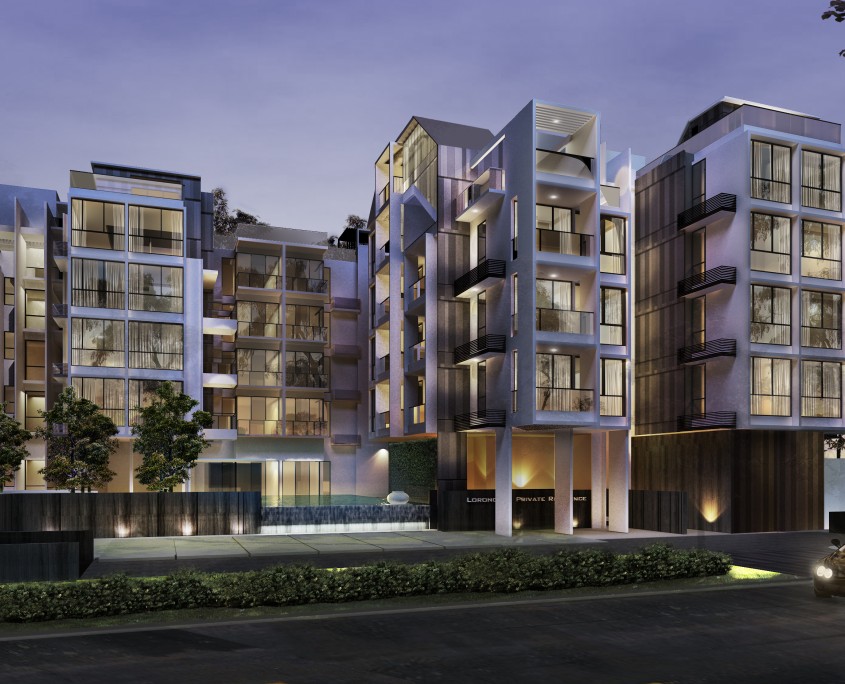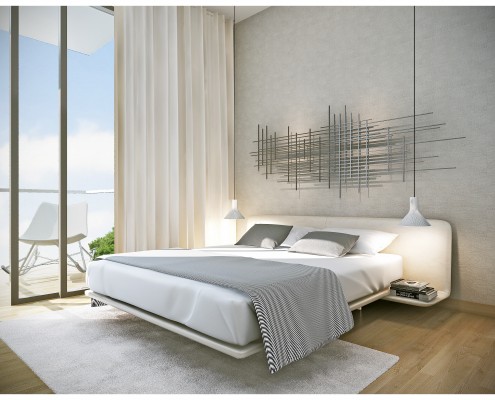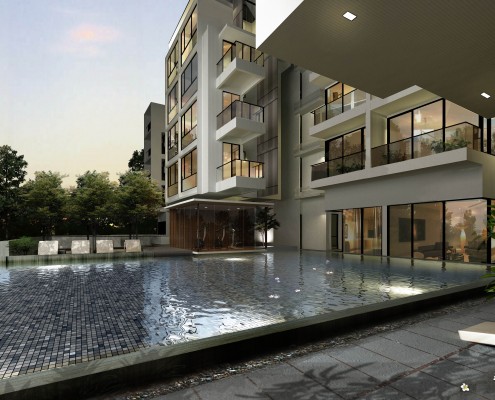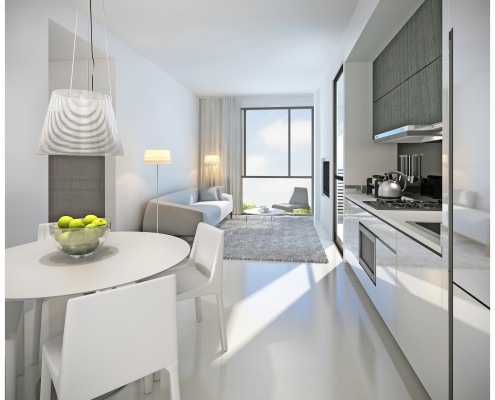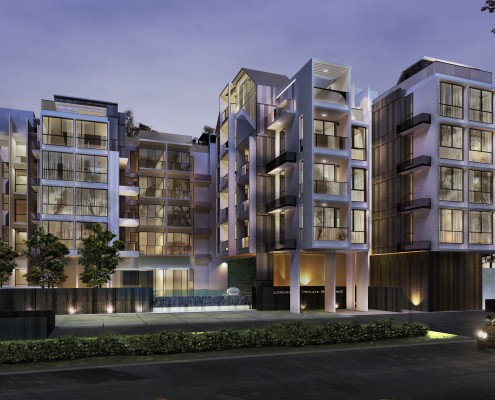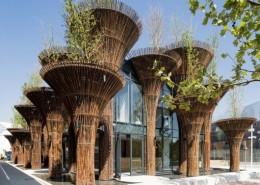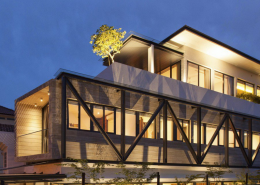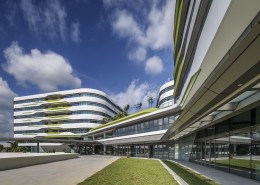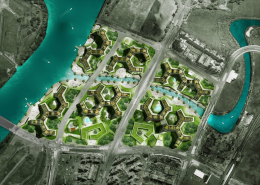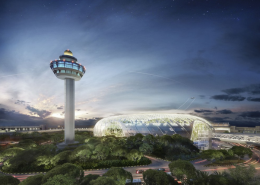PROJECT DATA
Developer: Tiong Aik Investments Pte Ltd
Architect: Park + Associates Pte Ltd
Main Contractor: SinoTac Builder’s (S) Pte Ltd
DESCRIPTION
At the first storey, residents can indulge in relaxation activities like taking a dip in the pool, or unwind at the pool deck. The open concept gymnasium promises a thorough workout to re-energise amidst a tranquil setting. Along the common open spaces are leisure paths decorated with surrounding lush greenery, that allow for short strolls.
Residents can dwell in sheer designer quality layouts and finishes with the highest quality of sleek and chic. Each living space is meticulously designed with elegance and luxury in mind. The living room is a spacious open space with adjoining family rooms, bedrooms, fully equipped kitchen and well-facilitated bathrooms.
The interior is fitted with modern-chic finishes and fittings for the well-heeled tastes in mind. Every home is especially designed for its spacious bedrooms which are the perfect enclave for a good rest and relaxation.
Over all, its contemporary and innovative colours, design, feel and architecture resonate with the modernity of the buildings’ exterior, bringing modern living to a whole new level!
Full article available in Vol 29 No. 4

