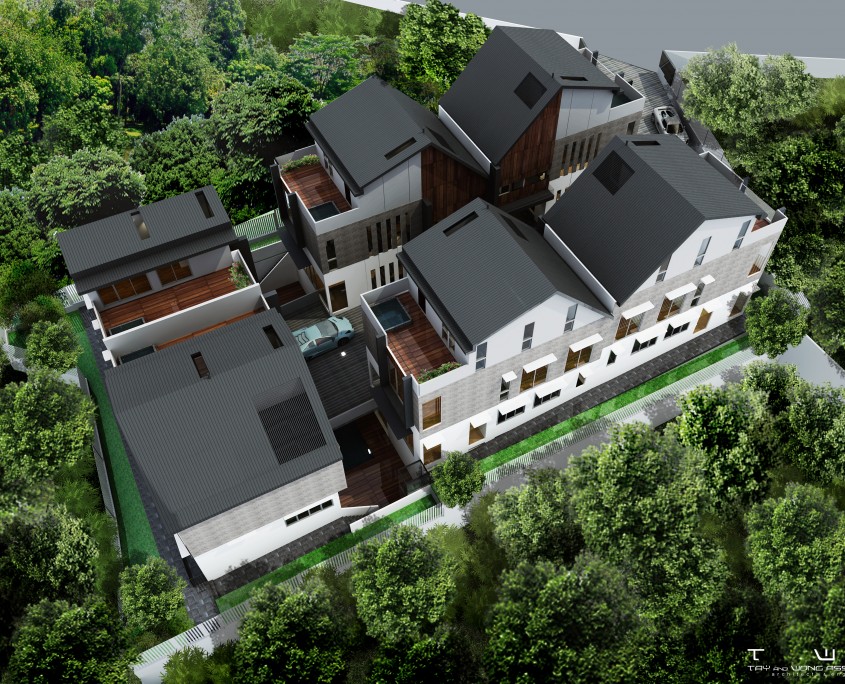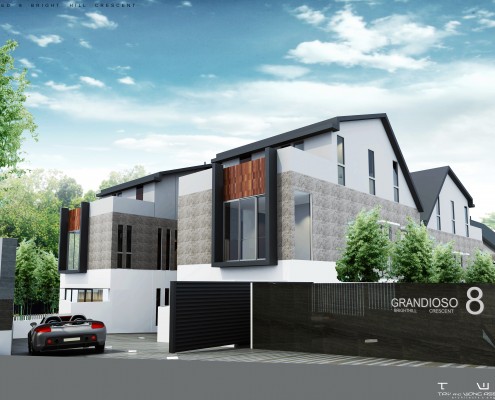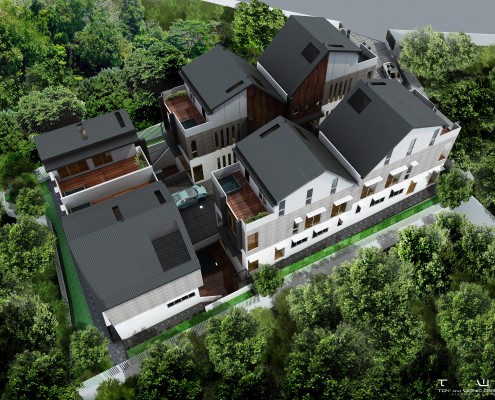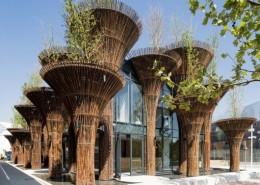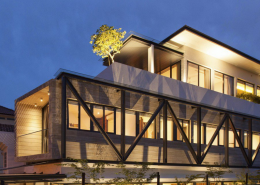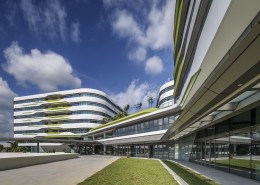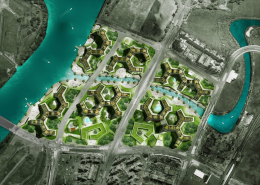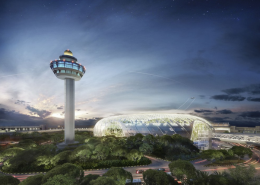PROJECT DATA
Developer: JVA Venture Pte Ltd
Architects: Tay Wong Associates Architects & Engineers
Interior Designer: XForm Design Studio LLP
Main Contractor: 3-Link Engineering Pte Ltd
DESCRIPTION
The architectural and interior design of the development is a true reflection of its name “Grandioso”, which is often used in music to denote a ‘grand and noble’ style. Close attention has been paid to the aesthetics of the buildings. The exterior walls feature the predominance of a pure white color that acts as a clean canvas to other material applications, such as stone (surrounding the 2nd storey) or wood (specific to the interior facade). The neutral colours and materials selected effortlessly complement its surroundings.
Despite each of the units being orientated differently, Grandioso 8 seem to achieve homogeneity with the symmetrical layout of the independent units. Two aisles of 3 semi-detached houses are lined linearly and separated by a driveway. Each unit has been thoughtfully orientated differently to maximize privacy and leverage on natural daylight.
Habitants can also relish the possibility of luxurious living with their own private Jacuzzi on the roof terrace, and enjoy common facilities that include a lap pool, a barbeque pit and a children’s playground.
Moreover, a wide range of amenities are located close by to cater to the convenience of Grandioso 8 habitants. They include Thomson Plaza, Thomson V, Junction 8, and Ang Mo Kio Hub. For those who enjoy social gatherings, Upper Thomson Road features a stretch of shops, pubs, and eateries and they are just a stone throw away.
Full article available in Vol 29 No. 5.

