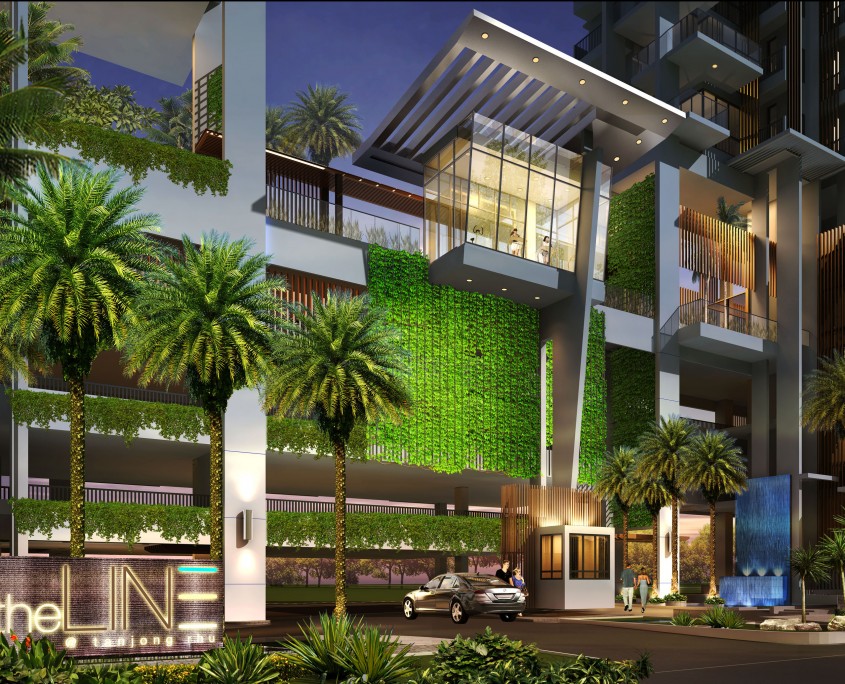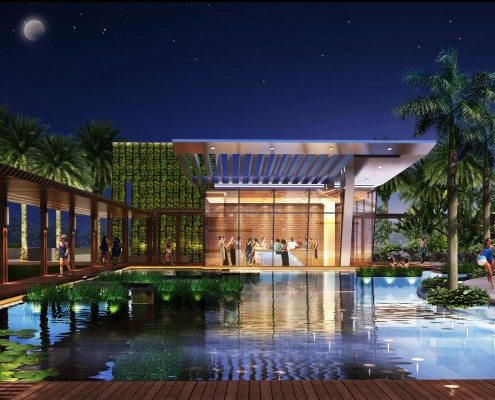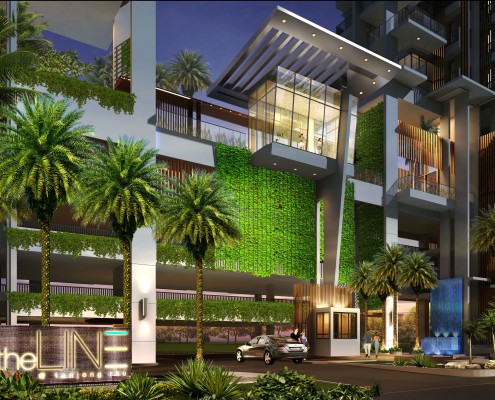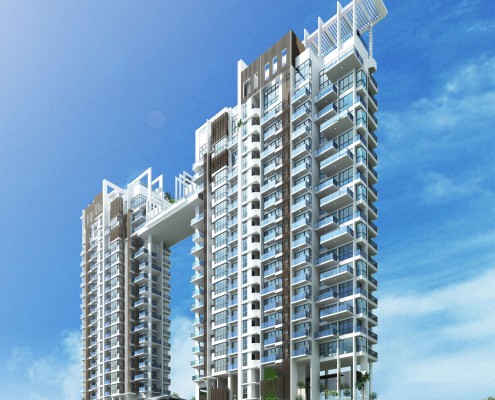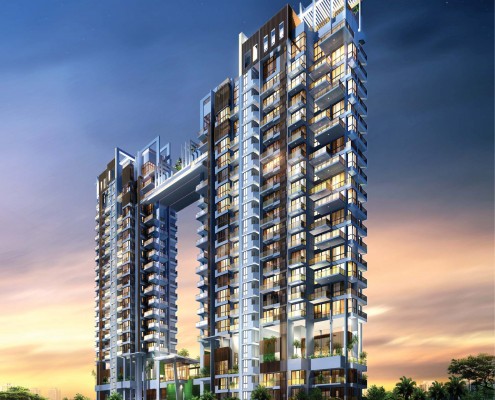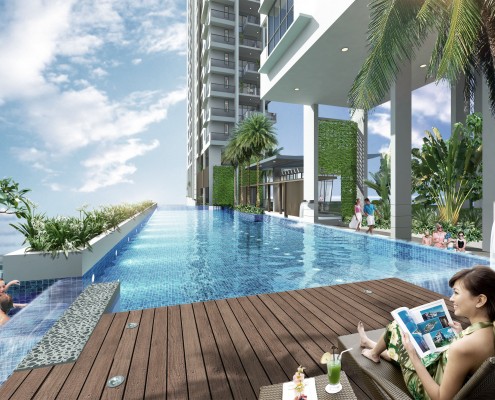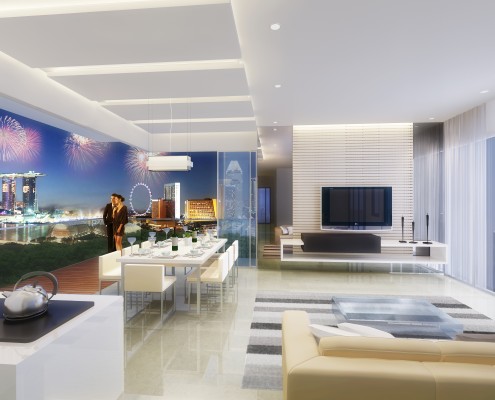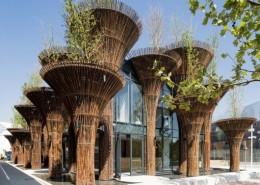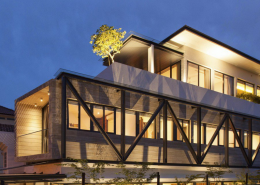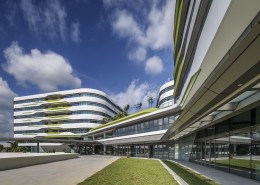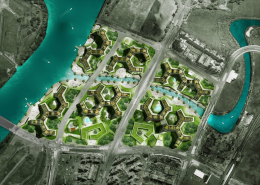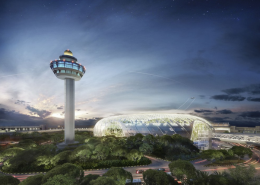PROJECT DATA
Developer: Lakeview Investments Pte Ltd
Architect: Mode Architects Pte Ltd
Quantity Surveyor: Langdon & Seah Singapore Pte Ltd
Structural Engineer: KCL Consultants Pte Ltd
M&E Engineer: Surbana International Consultants Pte Ltd
Landscape Architect: Base 6 Pte Ltd
Interior Design: Design Inck Pte Ltd
Main Contractor: SL Brilliant Construction Pte Ltd
DESCRIPTION
The artistic creativity of The LINE takes cue from its natural surroundings – the composition of contextual lines across the sky, the green, the sea and the connectivity linearity to the city. It is hence designed with a North South orientation. From this unrivalled vantage point, occupants can enjoy either unobstructed city views or pocket sea views.
Clean crisp lines induce visions of zen-living where elements conspire to provide one with tranquillity and serenity. The LINE offers a quiet seclusion with beautiful landscaping that blends in with the tropical greenery. It also features a multitude of unique water features and waterscapes, thoughtfully planned and designed to ensure a serene experience.
The LINE’s array of modern facilities include an infinity lap pool and pool deck at the 4th storey sky terrace, a forest garden BBQ terrace, a water terrace sky gym, a floating club house, a garden spa, and several lounge areas for social activities.
Connectivity to the entire City of Singapore never seemed easier with the Mountbatten Mass Rapid Transit (MRT) Station just a stone’s throw away. The LINE is also conveniently located between various road expressways which give access to the Central Business District within a 10 minutes drive.
Full article available in Vol 29 No. 4.

