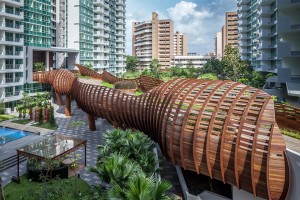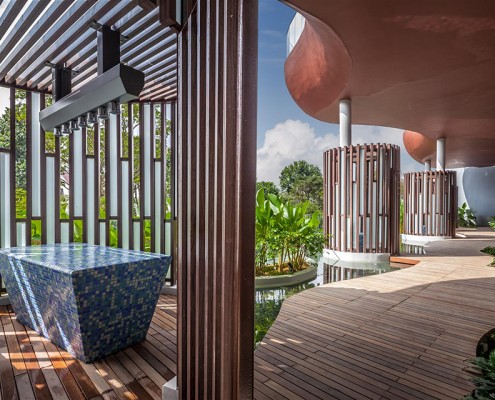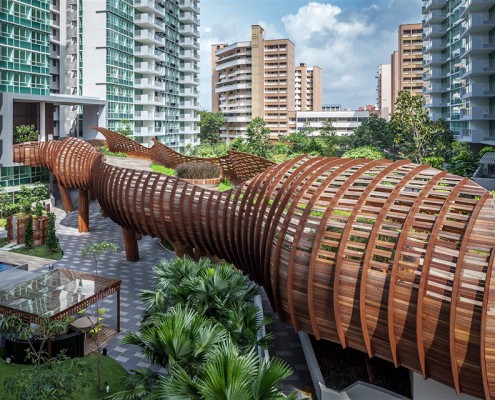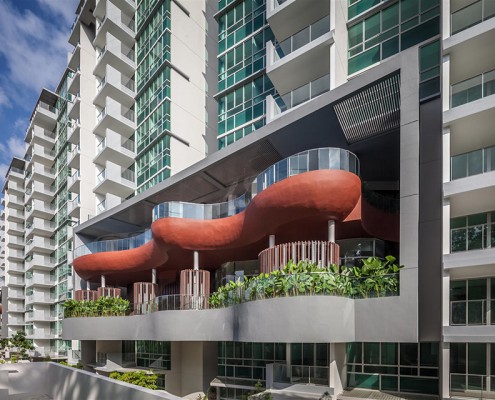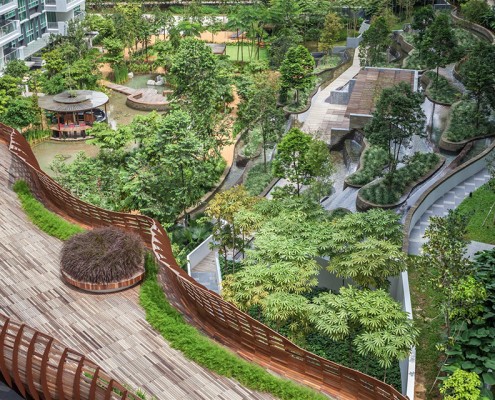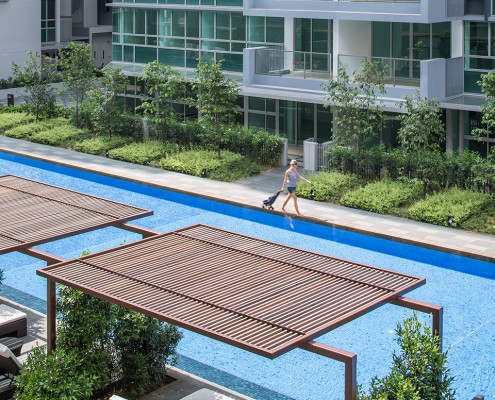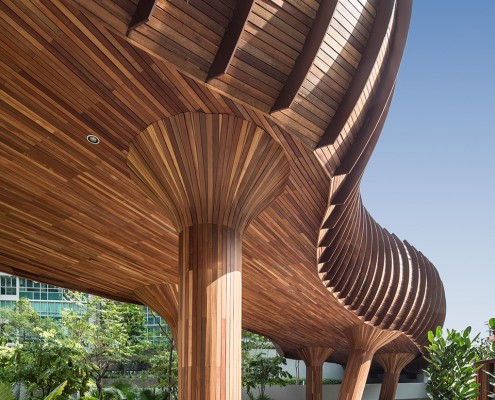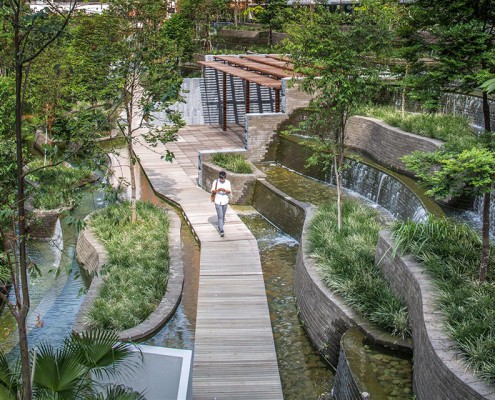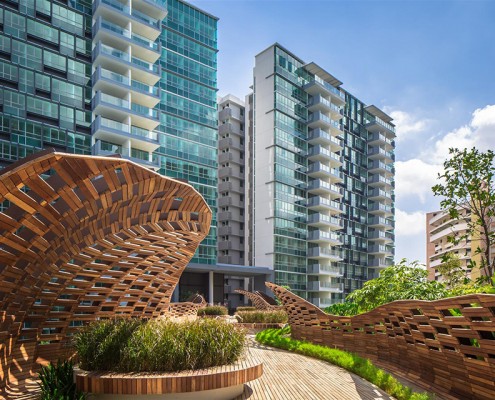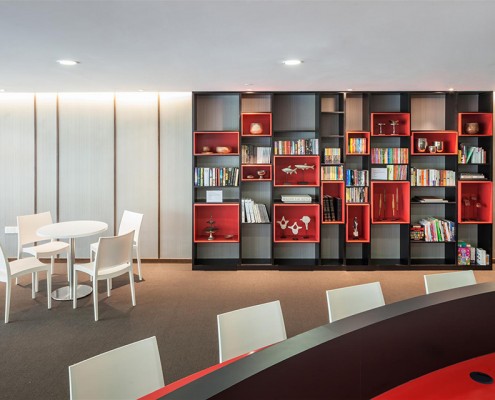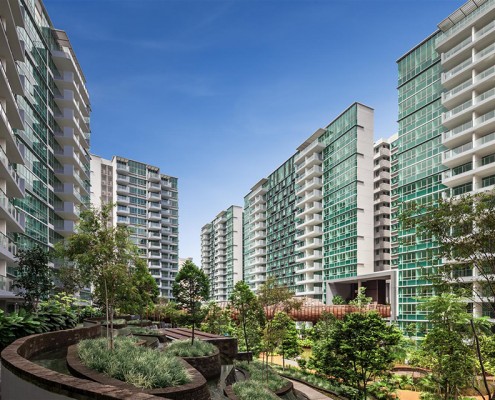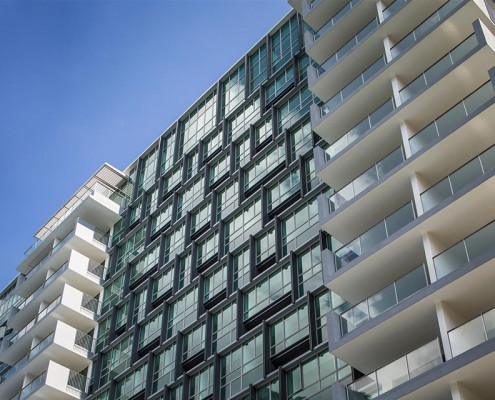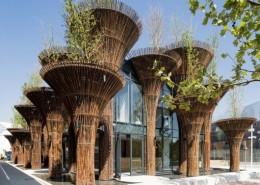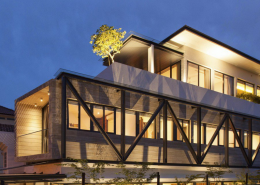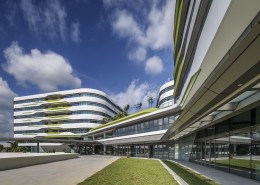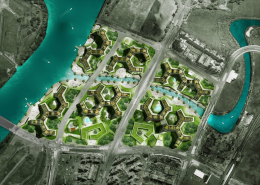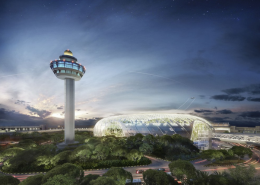PROJECT DATA
Year of Completion: 2014
Area: 123,900sqm
Architect DP Architects Pte Ltd
Project Team Members:
Tong Bin Sin
Mike Lim
Wang Tse Lip
Toh Li Chuin
Divino Carrillo
Firman Saleh
Jacob Sandoval
Joseph Chua
Mochamad Herman Irfany
Pek Hui Xian
Roslinah Ahmad
Ross Vinco
Rowell Mendoza
See Phei Kee
Tan Teng Siew
DESCRIPTION
The Minton, completed in 2014, comprises ten 15-storey and eight 17-storey apartment blocks, with a total of 1,145 units including 24 units of penthouses. Despite its size, the development is an example of a unique high-rise living concept, built on a creative interpretation of the landscape and the provision of differentiated amenities. All blocks are oriented in the north-south direction in three linear rows, ample spaces maintained between the blocks. The design takes full advantage of the site topography in the use of open spaces and landscaping to create distinctively different experiences, facilitated by bridges and sky terraces connecting the blocks. Two of the three sky terraces accommodate spa facilities for residents, while the third serves as a landscaped deck connected to a bridge that links the different levels in this development.
Unlike older developments, The Minton provides not just the basic amenities but a much wider range that is set attractively within a cleverly designed landscape. The design reflects the increasingly sophisticated demands of the modern homeowner and markets a lifestyle package for the whole family.
It boasts one of the largest clubhouses in Singapore. Beyond the amenities commonly found in condominiums, The Minton has dedicated rooms for activities like yoga, billiards, table soccer, karaoke, piano and table tennis. Further commercial facilities are housed in the clubhouse’s annex building, including childcare and retail facilities. Other recreational and sports facilities, including lap and heated pools, hydro-massage pavilions, ‘onsen’ spas and an 82-seat library, are strategically placed around the entire development. Set within an exclusive and private living environment, this extensive provision is made possible by the critical mass of households in this large estate. The Minton is located within walking distance to MRT stations and accessible via major expressways.
Featuring clean lines, the development cuts a modern and elegant silhouette. The use of a spandrel glass façade, featuring bay windows and balconies, add rhythm and a sense of playfulness while breaking down the scale of a long façade. The extensive use of glass panels on the elevations adds class and elegance to this suburban development.

