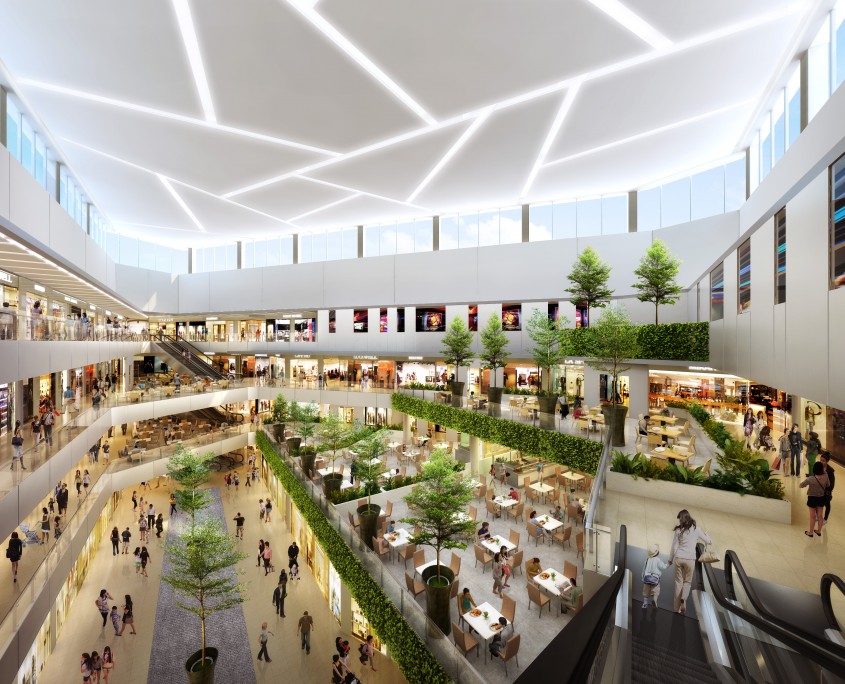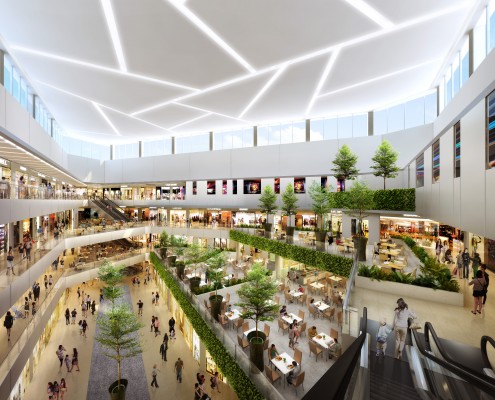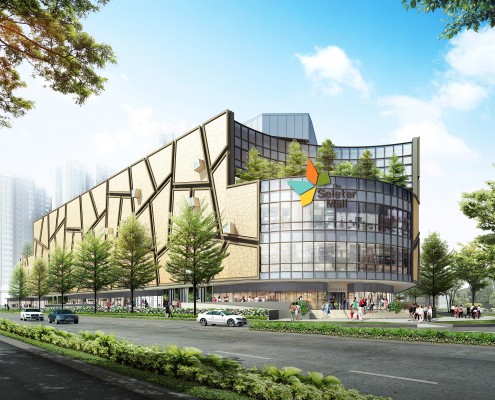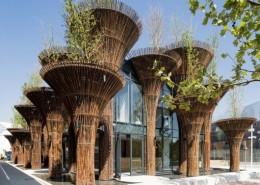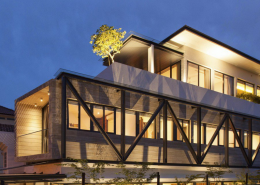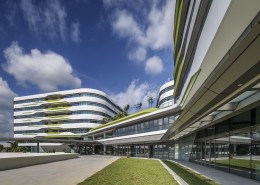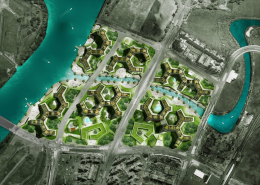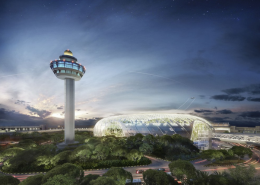PROJECT DATA
Developer: Seletar Mall Pte Ltd
Project Manager: United Engineers Developments Pte Ltd
Architect: DP Architects Pte Ltd
Structural Engineer: Meinhardt (Singapore) Pte Ltd
M&E Engineer: Beca Carter Hollings & Ferner (S.E. Asia) Pte Ltd
Quantity Surveyor: Langdon and Seah Singapore Pte Ltd
Main Contractor: Kajima Overseas Asia Pte Ltd
DESCRIPTION
Seletar Mall is designed to create a friendly, comfortable and pleasant environment that encourages shoppers to spend longer quality time in the mall. This is achieved through the clarity of retail circulation and space planning both horizontally and vertically, creating interesting architectural spaces, the introduction of natural lighting and thoughtful material selection.
Spanning across a gross floor area of 284,000 sq ft, Seletar Mall rises up four levels above ground, with two additional basement levels. The four-storey retail podium above the ground creates a less imposing building facade, and allows a friendlier suburban shopping experience.
The unique triangular-shaped site has three corner nodal points clad in glass that forms the entrances to the mall. All entrances direct pedestrians to a four-storey high atrium, serving as the central feature of the whole mall. Within this atrium is the main event space flanked at two ends by the escalators that connect to basement levels and upper floors.
The retail planning is based on a wide single loaded retail corridor organised around the voluminous atrium space. This provides a simple and friendly shopping experience and also allows visual connectivity between floors. A large clerestory skylight perched above the atrium allows natural light to enter the mall, thereby ensuring a cheerful atmosphere throughout the day. The shopping floors recede from the 2nd storey to the 4th storey in a terracing manner, creating a sense of spatial expansion and allowing a clear view of the activities in the lower levels.
About 390 car park lots are provided at Basements 3, 4 and 5. To ensure user friendliness, the driveway, ramp and carpark lots are designed with wider widths compared to the norm.
The Seletar Mall is easily accessible to all shoppers – it is connected to the Fernvale Light Rail Transit (LRT) which is seamlessly linked to the Sengkang North East Line (NEL) MRT/LRT station and the Sengkang bus interchange. It is also located near expressways, including the Tampines Expressway and Central Expressway.

