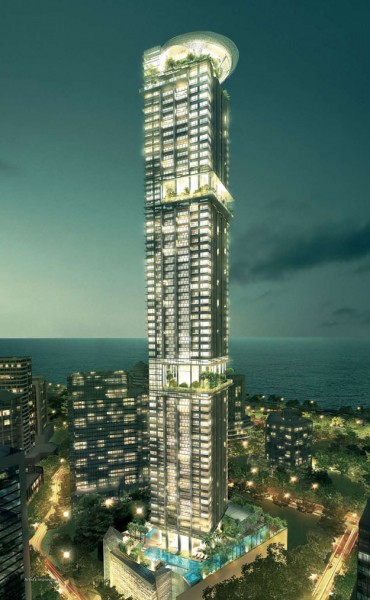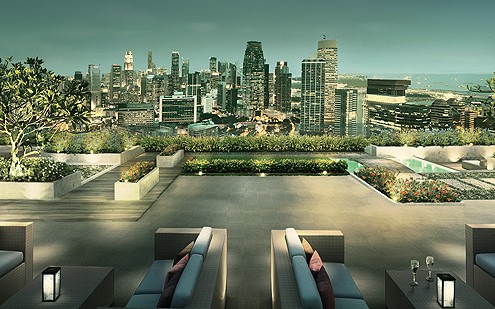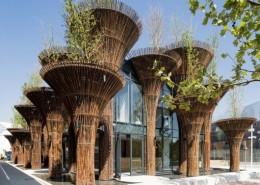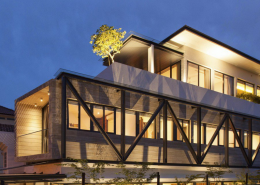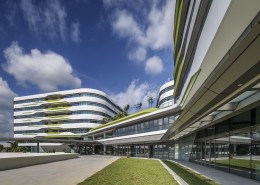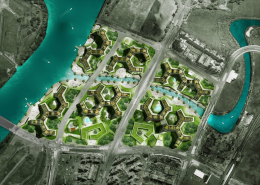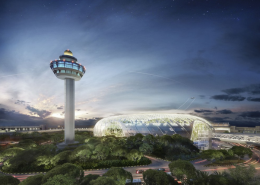PROJECT DATA
Developer: Allgreen Properties Limited
Design Architect: P&T Consultants Pte Ltd
C&S Engineer: P&T Consultants Pte Ltd
M&E Engineer: Beca Carter Hollings Ferner (S.E.Asia) Pte Ltd
Quantity Surveyor: KPK Quantity Surveyors
Project Interior Designer: Suying Metropolitan Studio
Landscape Architect: ICN Design International Pte Ltd
Lighting Consultant: WSP Ng Pte Ltd
Main Contractor: Woh Hup (Private) Ltd
DESCRIPTION
SkySuites@Anson is designed to cater to both the individual and social needs of the residents – offering spacious apartments, common spaces, and commercial outlets within a single tower. With a total number of 360 apartments, the high rise construction is split into 3 different types of residential suites with 10 variants. Ascending from the 12th Level to the top, two-thirds of the building is occupied by one and two-bedroom apartments, while the highest residential levels include three-bedroom apartments and penthouses. No matter the type of the unit, residents will enjoy luxurious apartment living, with the comfort of space. The apartments are fitted with space-gain storage technology that makes the rooms more spacious. In addition, each unit will be equipped with complete furnishing and state-of-the-art appliances.
The design interplays with the spatial elements of the location. A 6-storey base, comprising of commercial units on the first level and parking spaces on the upper levels, occupies a broader footprint within the site. At the street level, passersby perceive it as a broad and horizontal space. As they shop and dine at the first storey, this broad space affords them a comfortable and vibrant communal interaction. The remaining 66 levels, on the other hand, reflect the city lifestyle with smart densification. They rise in a slender vertical module, with a stunning simplicity in its geometry and symmetry.
The true substance of the facade stands in a unique chromatic contrast – the sleek aspect of the exterior walls emphasizes the light surfaces of the windows that open wide to the expansive perspectives of both Marina Bay and the City. Verticality has been expressed through the facade treatment to further emphasize its already iconic height. In addition, the clear expression of multi-level common areas on the envelope ensures a vibrant facade during the day, as well as during night time.

