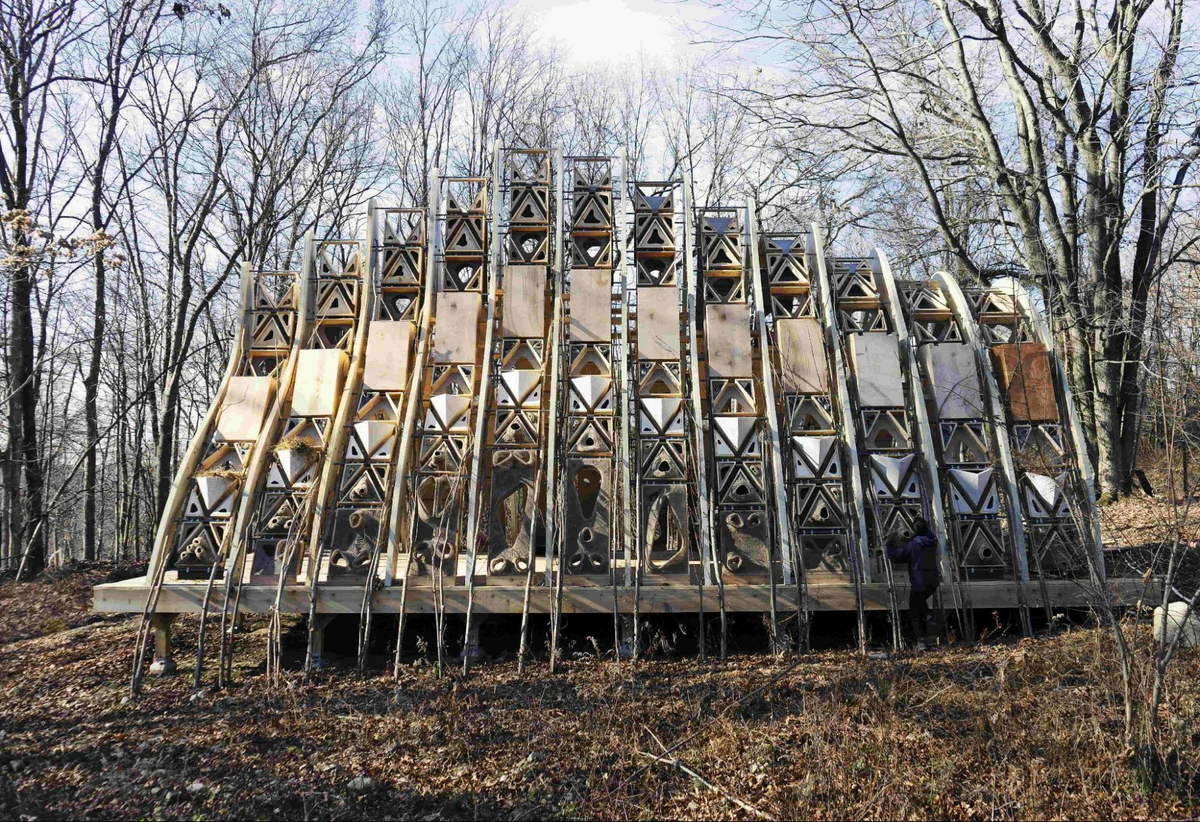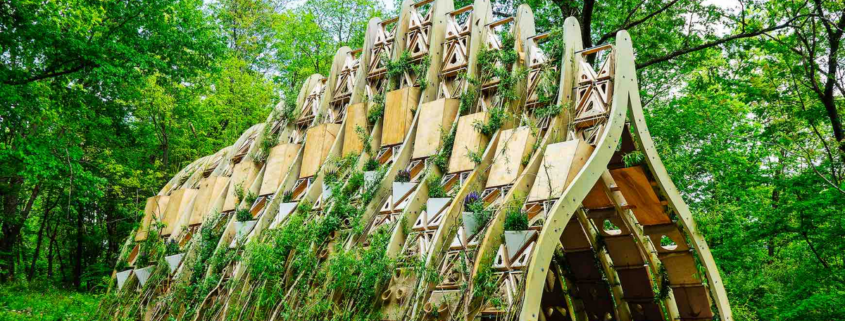Architects of Life: How Terreform ONE’s Living Buildings Are Shaping Sustainable Cities

From trees that grow into homes to urban structures embedded with bacteria and fungi, the concept of living architecture is reshaping sustainable design. Mitchell Joachim, co-founder of Terreform ONE shares how the Fab Tree Hab concept is creating cities that harmonise with nature.
The traditional approach to architecture treats buildings as static entities, meant to withstand change rather than adapt to it. Yet, as cities grapple with climate change and environmental degradation, the need for buildings that are both resilient and regenerative has never been greater. Terreform ONE, a nonprofit design and research group, has pioneered the concept of “living architecture” — buildings constructed not only with sustainable materials but with living organisms that interact dynamically with their environment.
Reimagining Construction
The idea of “growing buildings” came from a desire to redefine how urban spaces interact with their natural surroundings. Traditional construction is resource-intensive, leaving a significant environmental footprint that remains static once completed. Terreform ONE’s vision, however, goes beyond sustainability to create structures that live and grow, evolving with their environments.
These living buildings embody a new symbiosis between architecture and ecology, where buildings actively contribute to their surroundings rather than detract from them. By using organic materials and even living organisms, Terreform ONE is advancing architecture that can adapt, heal, and thrive alongside nature.
Designing a Home That Grows and Breathes
Terreform ONE’s Fab Tree Hab concept represents a radical approach to biotech and computational architecture. Instead of relying on traditional building materials, Fab Tree Hab envisions homes created from living trees, sculpted over time to form the structure’s framework. This groundbreaking project integrates architecture with ecology, aiming to create dwellings that are both homes and ecosystems.
Creating a living structure from trees presented many challenges, from managing unpredictable growth patterns to ensuring the structure’s stability as it evolves over decades. Unlike traditional materials, trees grow according to natural rhythms and respond to environmental conditions, which require extensive collaboration with biologists and botanists to understand and guide this growth. By drawing on expertise across fields, Terreform ONE devised ways to manage growth patterns, maintain structural integrity, and even incorporate openings for windows and doors — all while preserving the living essence of the structure.

Challenging Perceptions of Static Design
The notion of living architecture shifts our understanding of buildings as unchanging entities. Traditional architecture has largely focused on permanence and stability, yet living buildings are designed to adapt and evolve.
By integrating organic elements into architectural frameworks, these structures respond to environmental stimuli and human interaction. Living architecture treats buildings as ecosystems, capable of contributing to their surroundings in real-time, whether by improving air quality or absorbing excess carbon dioxide.
This approach redefines what it means for a building to be sustainable, suggesting a model that is not merely neutral but actively beneficial. Living architecture invites us to consider buildings as parts of a larger, interconnected urban ecosystem — one where adaptation and regeneration are central to design.
Living Organisms in Functional Urban Spaces
Integrating living organisms into urban structures transforms them from isolated entities into functional parts of a building’s ecosystem. Plants, fungi, and microbial systems play key roles in regulating indoor air quality, insulating buildings, and even managing waste. By incorporating these organisms, buildings can become self-regulating and self-sustaining, reducing energy demands and creating healthier indoor environments.
For example, green walls and rooftop ecosystems serve as natural insulators, enhancing temperature regulation and reducing energy consumption. Fungi and microbial systems help decompose waste and filter water, fostering closed-loop systems within the building. The result is a building that not only provides shelter but also supports biodiversity, absorbs pollutants and interacts harmoniously with its environment.

Breakthroughs in Biodesign
The field of biodesign has seen significant advancements that make projects like the Fab Tree Hab feasible. Innovations in plant grafting techniques, synthetic biology, and biomaterials have been instrumental in designing structures that incorporate living organisms. Enhanced grafting methods allow architects to sculpt trees and plants into specific shapes, forming functional and aesthetically pleasing living frameworks.
Synthetic biology also plays a crucial role by enabling the development of plants with enhanced resilience and adaptability to urban conditions. Moreover, biomaterials like mycelium-based composites and bacterial cellulose offer sustainable, self-repairing alternatives to conventional materials. Each of these breakthroughs brings us closer to a future where living architecture can become a practical and scalable approach to urban design.
Biodesign and Climate Resilience
As cities face mounting pressures from climate change, biodesign offers a promising avenue for resilience. By embedding living organisms into urban infrastructure, buildings can actively respond to environmental changes. Green walls and rooftop ecosystems, for instance, can mitigate urban heat, reduce stormwater runoff, and improve air quality, addressing some of the most urgent challenges posed by climate change.
Biodesigned structures contribute to carbon sequestration and promote biodiversity, creating urban environments that are better prepared for climate extremes. By making buildings that are adaptive and regenerative, biodesign enables cities to become more resilient to environmental stressors, transforming urban infrastructure into active participants in climate adaptation.
From Carbon Emitters to Carbon Sinks
Cities are traditionally viewed as major carbon emitters, yet ecological urbanism offers a way to transform urban areas into carbon sinks. By integrating green infrastructure like urban forests and bioengineered materials, ecological urbanism encourages cities to become centers of carbon capture. Biomaterials such as mycelium and algae not only sequester carbon during production but continue to absorb carbon dioxide over their lifespan, creating a sustainable alternative to conventional materials.
Additionally, enhancing green spaces and integrating urban forests provide natural carbon-capturing systems. Ecological urbanism also emphasises waste recycling, turning organic waste into compost that supports plant growth and soil health. By adopting regenerative design principles, cities can become allies in combating climate change, shifting from carbon emitters to contributors of ecological resilience.
Benefits and Challenges of Living Materials
Living materials, such as mycelium and algae-based composites, offer unique advantages for sustainable architecture. These materials are biodegradable, reducing waste, and are capable of sequestering carbon, helping to minimise the carbon footprint of buildings. Living materials can also adapt to environmental conditions, providing self-healing properties that extend a structure’s lifespan.
However, incorporating living materials comes with challenges. Regular maintenance is often required to keep these organisms healthy, from watering and pruning plants to replacing decayed organic components. This need for ongoing care adds complexity to building management and may increase operational costs. Despite these challenges, the potential of living materials to create more sustainable, adaptive urban spaces makes them a valuable component of future architecture.

Living Buildings vs. Green Buildings: A Regenerative Model
While green buildings prioritise energy efficiency and reduced resource consumption, living buildings represent a more ambitious approach. By incorporating living systems that sequester carbon, support biodiversity, and regenerate ecosystems, living buildings create a net-positive environmental impact. Rather than simply minimising harm, they actively contribute to ecosystem health, making them a compelling model for the future of sustainable design.
Living buildings are not only sustainable but regenerative, transforming architecture into a force for ecological restoration. They challenge the status quo, pushing beyond green building standards to create structures that are environmentally restorative and integrated with natural systems.
Biodesign and the Future of Sustainable Architecture
As the green building market continues to grow, biodesign stands to reshape sustainable architecture. Biodesigned structures foster closed-loop systems, recycling water and waste within the building itself and reducing reliance on external resources. This regenerative approach allows for buildings that not only adapt to environmental changes but also support urban biodiversity and enhance resilience to climate fluctuations.
By moving beyond a “do less harm” philosophy, biodesign advances a vision of buildings that actively contribute to their surroundings. This shift represents a fundamental transformation in architecture, positioning buildings as active participants in ecological health rather than passive, resource-consuming entities.
Supporting Urban Biodiversity Through Ecological Urbanism
Ecological urbanism enhances urban biodiversity by incorporating natural habitats and green corridors into cityscapes. These features create ecosystems within urban areas that support diverse wildlife, from pollinators to birds, contributing to a balanced and resilient environment. Biodiversity is crucial for future cities, improving ecosystem stability, air quality, and residents’ well-being.
By fostering diverse species within cities, ecological urbanism not only enhances urban resilience to climate change but also promotes healthier, more sustainable urban living. It supports local food systems, strengthens green spaces, and ensures that cities remain vibrant, interconnected ecosystems.
The Role of Science and Technology in Advancing Living Architecture
Making living architecture a widespread reality will require continued innovation in bioengineering, synthetic biology, and bioprinting. Advances in synthetic biology could enable the creation of plants and organisms designed specifically for structural roles, such as carbon sequestration or self-repair. Additionally, genetic “building codes” embedded in these organisms could ensure they grow into desired shapes and structural patterns, adapting to environmental changes independently.
Innovations in 3D bioprinting also hold promise for creating precise, scalable living structures. With these technologies, architects could design and “print” buildings that are self-sustaining and adapted to urban conditions, bringing us closer to a future where living architecture is not just a concept but a common practice.

Interdisciplinary Collaboration for Living Architecture
Projects like Fab Tree Hab underscore the importance of interdisciplinary collaboration. Architects provide the structural vision, while biologists and ecologists select and shape plant species for optimal growth and resilience. Environmental engineers ensure that these organic systems integrate with urban infrastructure, while geneticists work on enhancing plant growth patterns and resilience.
This blend of expertise highlights the collaborative nature of living architecture, with each discipline contributing to a holistic, viable vision of regenerative design. By bridging fields from architecture to genetic science, living architecture opens the door to a future where buildings are as dynamic and adaptive as the ecosystems they inhabit.
Living architecture is transforming how we think about cities and sustainability. By incorporating living organisms and designing buildings that grow, adapt, and regenerate, Terreform ONE and similar pioneers are charting a new course for urban resilience. As we face the dual challenges of urbanisation and climate change, the potential of living architecture to create cities that work in harmony with nature offers a hopeful and innovative path forward.
_______________________________________________________________________________________________________

About Mitchell Joachim
Mitchell Joachim is the co-founder of Terreform ONE and Professor of Practice at New York University. Formerly, he was an architect at the offices of Frank Gehry and I.M. Pei. He has been awarded a Fulbright Scholarship and fellowships with TED, Moshe Safdie, and Martin Society for Sustainability, MIT.
He was chosen by Wired magazine for “The Smart List” and selected by Rolling Stone for “The 100 People Who Are Changing America”. Mitchell co-authored four books: Design with Life: Biotech Architecture and Resilient Cities, XXL-XS: New Directions in Ecological Design, Super Cells: Building with Biology and Global Design: Elsewhere Envisioned. His design work has been exhibited at MoMA and the Venice Biennale, and Mitchell was also a speaker at the Design Futures Forum 2024 in Singapore.




