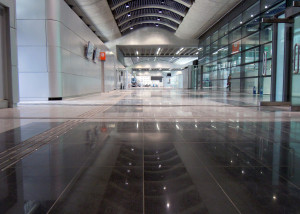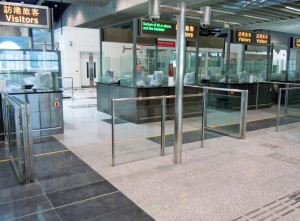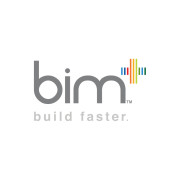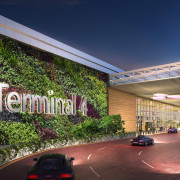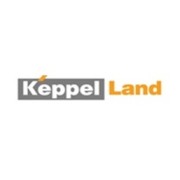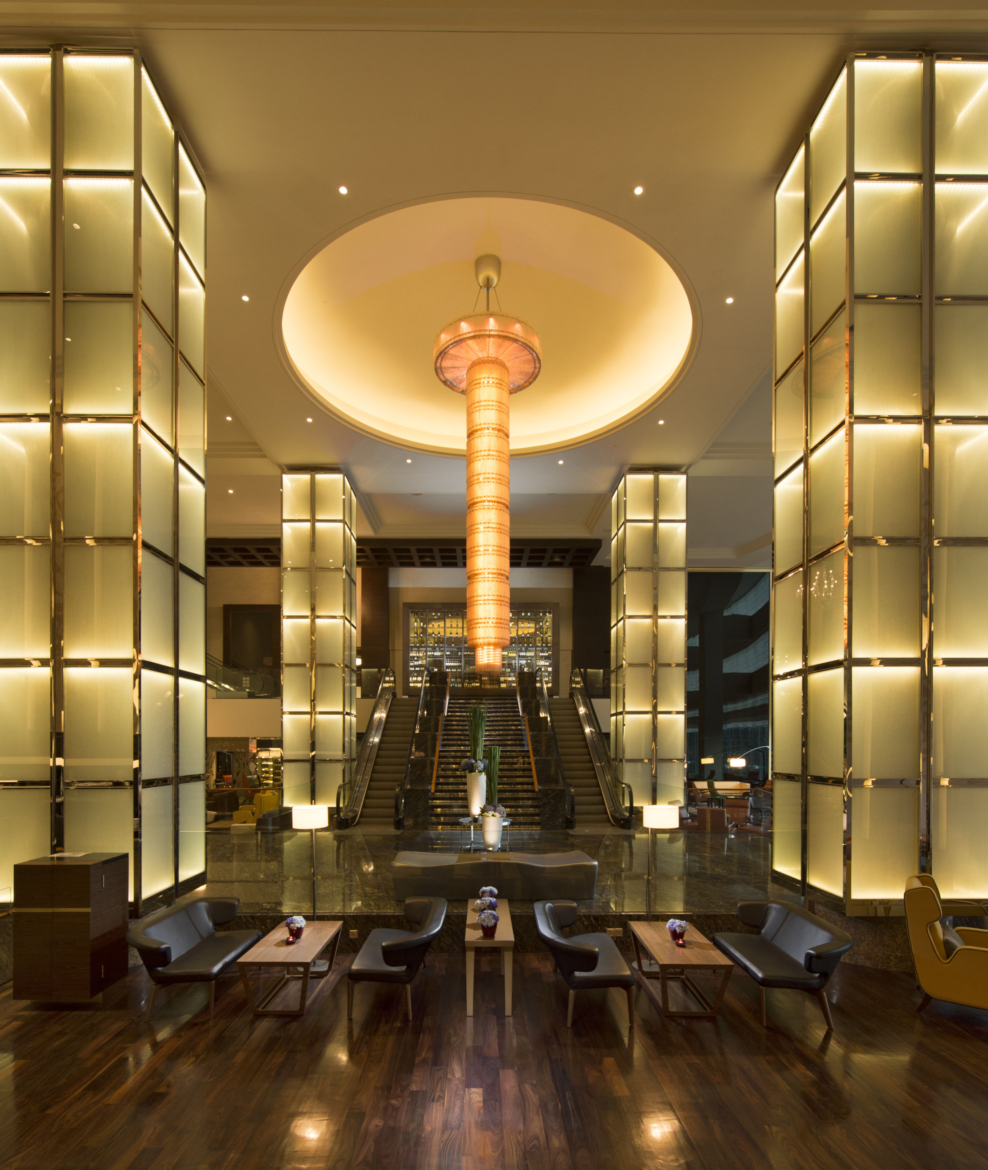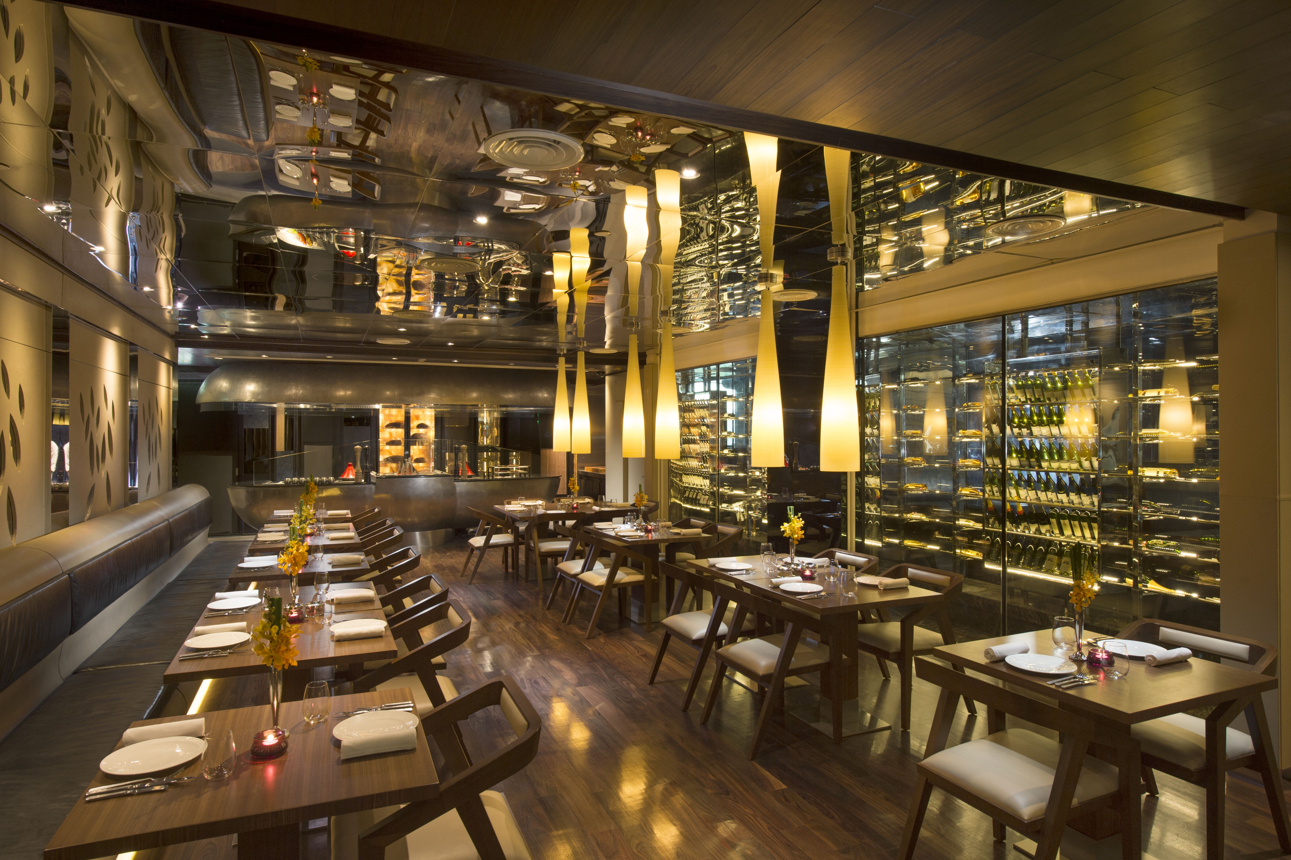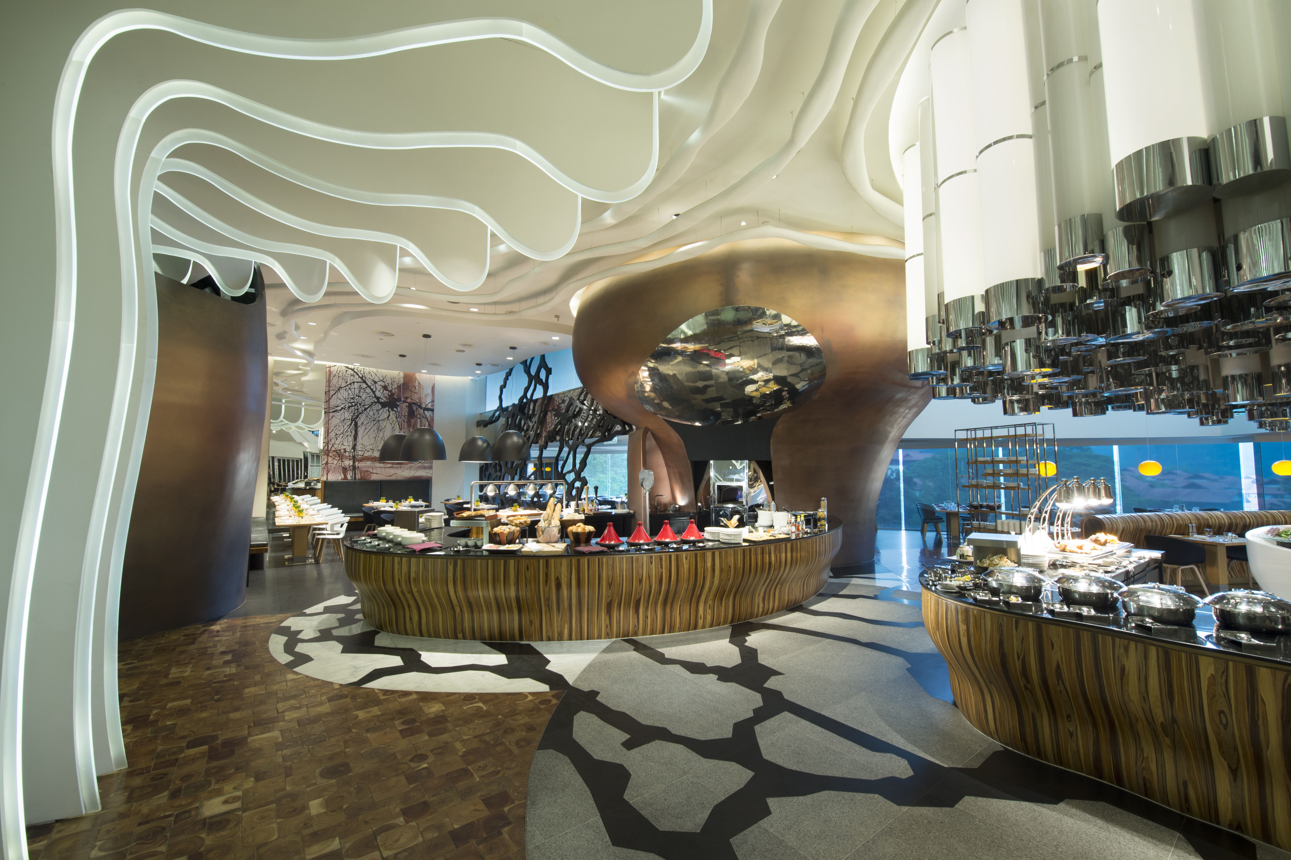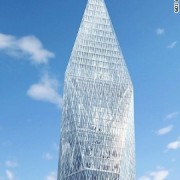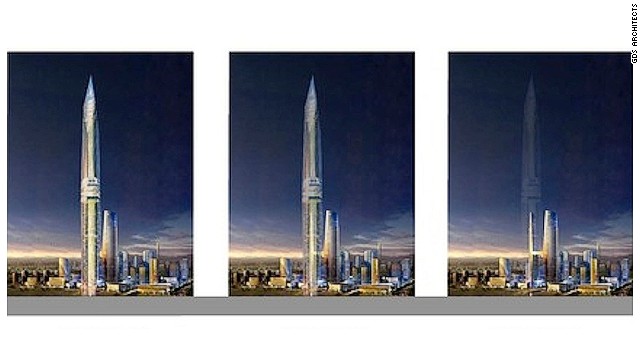Flowcrete Delivers Level Best At Hong Kong’s New Cruise Terminal
Flowcrete Group provided specialist flooring solutions for Hong Kong’s new Kai Tak Cruise Terminal
Flowcrete Group has provided solid foundations for a landmark construction project at Hong Kong’s new Kai Tak Cruise Terminal in East Kowloon.
The USD 1 billion new cruise terminal has been built on the site of Hong Kong’s former airport, which was long regarded as one of the most spectacular flight approaches in the world with a runway that jutted straight out into the sea.
Now, passengers approaching the runway will do so at crawl speed from some of the world’s most impressive and largest cruise liners.
Gleaming silver and representing an area roughly a half-mile long, the new terminal building designed by architects Foster + Partners, features a two berth dock capable of handling liners of up to 220,000 gross registered tonnage and processing more than 3,000 passengers an hour.
Inside, the terminal features airy check-in, immigration and waiting halls as well as retail and dining facilities alongside a vast rooftop garden offering panoramic views of the Kowloon peninsula and Hong Kong skyline.
With Asia increasingly being recognised as a hotbed for cruise industry growth, the new Kai Tak Cruise Terminal is expected to act as the gateway to the East for up to 3.7 million passengers by 2017.
Over 40,000 square metres of Flowcrete’s cementitious subfloor screed system, Isocrete Heavy Duty K-Screed, have been applied by Flowcrete Hong Kong, to serve as a surface underlayment within the main terminal facility prior to the application of floor tiles.
Flowcrete’s heavy-duty screed system, in thicknesses ranging from 40-60mm, has been installed in the customs, clearance and departure halls as well in baggage handling areas, back-of-house maintenance facilities and the spectacular overhead rooftop garden.
Isocrete Heavy Duty K-Screed is a robust, semi-dry cementitious screed system incorporating a proprietary K additive to produce an early drying, high-strength screed allowing for the early installation of moisture sensitive floor finishes or floor coverings.
The material is recommended for areas where heavy foot or wheeled traffic is expected on a continual basis. The system can be laid bonded, unbonded or floating – for weight saving and thermal or sound insulation – and can also be installed in conjunction with sound-proofing systems.
10,000 square metres of a second Flowcrete system, Flowcoat SF41 – a seamless epoxy floor coating material – has also been used to provide a hardwearing and slip-resistant floor finish in specialists back of house maintenance and baggage handling areas.
Representing a soft launch, the new terminal opened its doors to the Royal Caribbean’s Mariner of the Seas in June 2013 ahead of the facility’s full opening later in the year. A commemorative park, adjacent to the terminal, with an aviation theme is in the pipeline to pay homage to the former Kai Tak Airport.
The airport, which was moved to a new site at Chek Lap Kok some 15 years ago also featured 250,000 square metres of Flowcrete’s fast-cure Isocrete K-Screed system, representing – at the time – the company’s largest screed project undertaken.
For more information please visit www.flowcreteasia.com/



