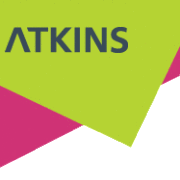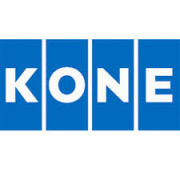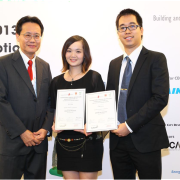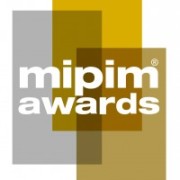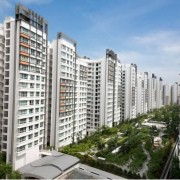Reading Time: 4 minutes
Kone’s new UltraRope opens up a world of possibilities in high-rise building design.
Building upwards is seen as the sustainable urban solution, and the number and height of tall buildings built around the globe has increased rapidly in recent years. This trend continues, with nearly 600 buildings of 200 meters or more, currently under construction or planned to be built over the next few years, according to the Council on Tall Buildings and Urban Habitat. While there are currently three buildings in the world that top the 500-meter mark, there are plans for 20 more such buildings to be built in coming years. The buildings can continue to go higher, as a result of a breakthrough in lift technology – the KONE UltraRope.
On 1st October 2013, KONE launched the UltraRope and announced that Singapore’s Marina Bay Sands is the first building in the world that had already installed this new technology. It is set to break industry limits and enable future elevator travel heights of 1 kilometer – twice the distance currently feasible. This is made possible by replacing the steel ropes from which the elevator cars are suspended, with one made of carbon fibre.
A disadvantage of steel ropes is that they are heavy. For a travel distance of 500 metres, for example, longer ropes are required and they weigh as much as 17,000kg just to move the elevator safely. Beyond this distance, more ropes are needed just to carry the weight of the ropes themselves. With all these added mass, it results in higher energy consumption.
KONE UltraRope
Comprised of a carbon fiber core and a unique high-friction coating, KONE UltraRope is very light and extremely strong. It cuts the weight that needs to be moved by the hoisting system – the moving masses – exponentially as the travel distance grows. This enables much greater future travel heights and significant energy savings in elevator operation.
The unique design of KONE UltraRope makes elevators far less sensitive to building sway than conventional steel rope. Strong winds are a significant concern for buildings over 250 meters in height as they may begin to sway during strong winds or earthquakes. Unlike conventional steel rope, KONE UltraRope resonates at a completely different frequency to other building materials, meaning elevators hoisted with it are better-equipped to operate in extreme weather conditions. This amounts to less elevator downtime and less inconvenience for building users.
KONE UltraRope’s special, high-friction coating is highly resistant to wear and abrasion, making it more durable than other elevator hoisting solutions, and extending the regular lifetime by two times. The rope’s coating also means it does not require lubrication to counteract the abrasion that the wires in steel rope are susceptible to. KONE UltraRope does not corrode or stretch over time like steel rope, which needs to be shortened periodically causing elevator downtime.
The new technology was developed and tested rigorously both in real elevators and simulation laboratories at KONE’s research and development facilities in Finland. Since 2010, it has been tested in operation at the world’s tallest elevator testing laboratory, KONE’s Tytyri facility built over 300 meters underground adjacent to an active limestone mine. Properties like tensile strength, bending lifetime, and material aging are just some of the qualities that have been measured.
All these benefits of UltraRope adds up to unprecedented eco-efficiency, durability and reliability in future high-rise elevator travel. It indeed opens new possibilities in future high-rise building design, and is a solution for existing buildings in terms of energy efficiency.
KONE People Flow Intelligence

During the launch of the revolutionary UltraRope, KONE concurrently announced their launch of a new technology – KONE People Flow Intelligence.
“We know that property owners and developers are under increasing pressure to ensure their tenants can move around buildings as quickly and comfortably as possible, and simultaneously provide improved security and access control. At the same time, building users expect to be able to move through various public spaces smoothly and intuitively. KONE People Flow Intelligence solutions address these demands,” says Ari Virtanen, Senior Vice President for KONE Access Control and Integrated Solutions.
The KONE People Flow Intelligence portfolio includes four product areas: access control, destination guidance, information communication, and equipment monitoring. The solutions are modular, flexible, and third-party compatible, meaning building owners can either take the whole integrated package or pick and choose the solutions they want and need to complement the existing systems in their buildings.
KONE’s new access solutions can connect elevators seamlessly with all entry points in a building, including turnstiles and automatic doors, to provide maximum security while ensuring a smooth journey. Destination solutions take into account the number of people waiting to use the elevators and their destination floors when they assign and guide individual users to their assigned elevators. This improves elevator traffic handling capacity and performance, leading to less crowded elevators, shorter travel times and fewer stops. Traditional elevator call buttons can be replaced by touchscreens in KONE’s new destination solutions. A unique destination feature is the new KONE RemoteCall™ mobile application, which allows users to call an elevator from anywhere in the building using their smartphone.
KONE’s information screens can be placed inside elevator cars or anywhere else in a building, and can be used for example, to guide building users to their destination, provide information about the building, or serve as a platform for media content. KONE’s monitoring solutions enable the surveillance and configuration of elevators and escalators in real time across multiple locations. These new solutions combine industry-leading technology with state-of-the-art design. They are modular and flexible, adapting to clients’ changing needs.
For more information, visit www.kone.sg


