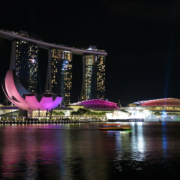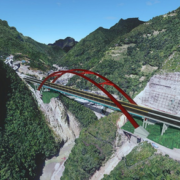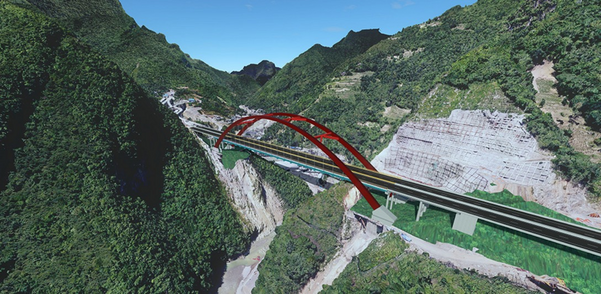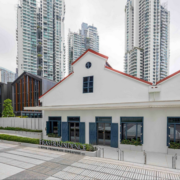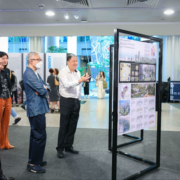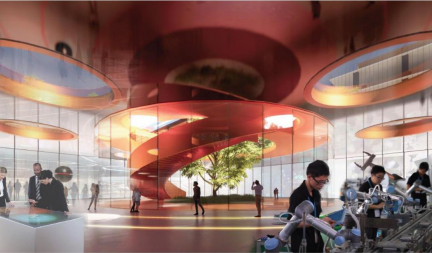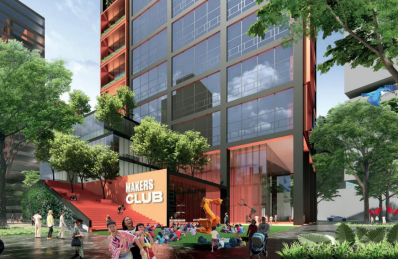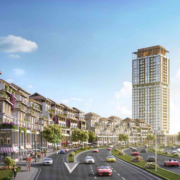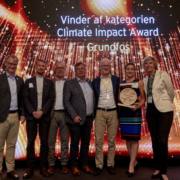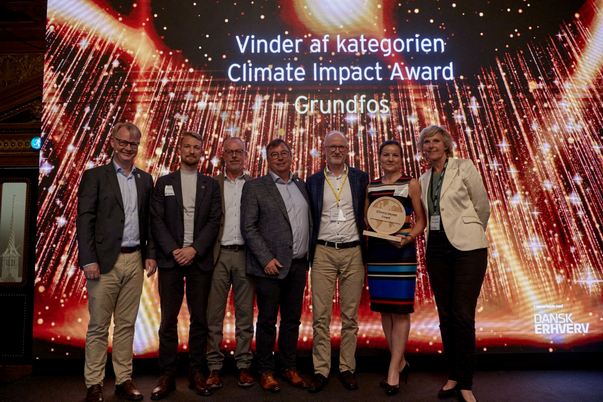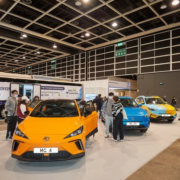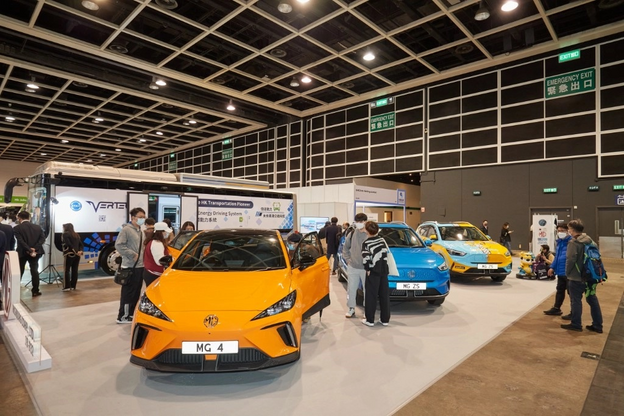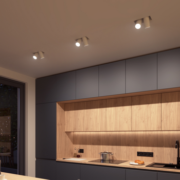Lendlease Unveils Podium for Development Digital Ecosystem to Build Better and Faster
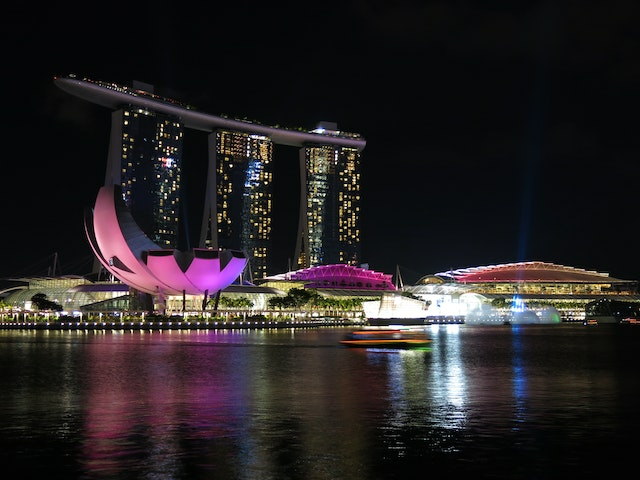
Lendlease recently announced that it will be partnering with Surbana Jurong as the go-to-market partner to deliver Podium for Development (P4D) – a transformative digital ecosystem that connects developers, designers, and the supply chain, delivering high construction productivity and promoting sustainable building practices.
Traditionally, the design process requires months of detailed design work and engineering before the building can be drawn and documented to capture the full complexity of the design. After the back-and-forth between many parties in the design process, the plans are then tendered to find a builder. Often, a builder may suggest using different materials or components that do not match the exact design intent. This can lead to additional time and money spent on redesigning to accommodate these changes, resulting in wastage.
The inadequate communication and collaboration between stakeholders along the value chain creates design errors which accounted for 38% of construction disputes. Furthermore, only 31% of projects have managed to stay within 10% of their proposed budgets.1 The industry’s annual productivity growth has only increased by 1% over the past 20 years as compared to 2.8% for the total global economy while contributing 40% of the world’s total global greenhouse gas emissions.2
By harnessing design automation algorithms and computational capabilities within an open ecosystem, Lendlease aims to facilitate construction using prefabricated components directly supplied by manufacturers. This approach promotes Design for Manufacturing and Assembly (DfMA), which is more productive and sustainable than traditional methods of construction.
Building from Reality
With P4D, Lendlease seeks to collaborate with other developers globally and unify these fragmented nodes in the building process into an open digital platform that accelerates the entire process from design to supply, enabling DfMA. The platform choreographs advanced computational algorithms to match design requirements with the supplier-defined kit-of-parts to generate building designs. These design models automatically account for building specifications under prevailing regulations such as identified land use, height restrictions and other planning parameters for residential, industrial, commercial and eventually, mixed-use development applications.
P4D allows detailed building models to be automatically generated based on a menu of options which include a number of units for residential developments, the desired floor-to-ceiling height and loading limit for industrial applications and even the estimated cost of the project and timeframe. More importantly, it can generate a building based on the optimal components, and fit for purpose from suppliers. This provides confidence early in the design process which ensures greater accuracies and certainties right from the start.
Creating an ecosystem to drive sustainable outcomes for everyone
Lendlease is in advanced negotiations with other developers and building authorities in Singapore and elsewhere on leveraging P4D to design and deliver projects in the future. The partnership with Surbana Jurong seeks to deliver this product – drawing on the rich experience and expertise of the wider Lendlease Digital ecosystem in Singapore, Silicon Valley, Sydney and Milan and support by the Economic Development Board of Singapore (EDB) – to the global built environment sector.
“As an industry, we need to be building better at speed and in scale. Our ambition for P4D is to re-imagine how we create by changing entrenched methodologies and behaviours. This is why we are working with like-minded partners such as Surbana Jurong and inviting other developers and players in the built environment industry to join us in this journey as we promote the best sustainable building practices that can be replicated and benefit other communities globally,” said Bill Ruh, Chief Executive Officer, Lendlease Digital.
“As a multidisciplinary global urban and infrastructure consultancy, Surbana Jurong is heavily vested in smarter ways of designing and engineering that cut costs and time, and optimise precious resources. P4D gives architects, designers and suppliers greater control to drive higher productivity in the built environment sector, as well as net zero and zero waste outcomes at the earliest stages of a project life cycle to reduce embodied carbon levels. We are excited about the prospect of collaborating with multiple project stakeholders on the cloud at the design stage. This is the next big step for the industry to bring Singapore’s Built Environment Industry Transformation Roadmap to life,” added Yeo Choon Chong, ASEAN Chief Executive Officer, Surbana Jurong.
Richard Kuppusamy, Chief Product Officer, Podium also chimed in, saying, “By generating a structural design in 15 to 20 minutes instead of the months involved in design using current methods, P4D leverages what is replicable and repeatable in building design via computational algorithms and AI. With the possibility of 70% of the building design being automated by P4D, human designers can focus their energy and efforts on more complex and subjective aspects of creativity.”
1 KPMG’s report ‘Climbing the curve’.
2 McKinsey Global Institute report – ‘Reinventing construction: A route to higher productivity’.


