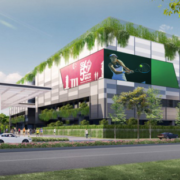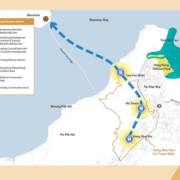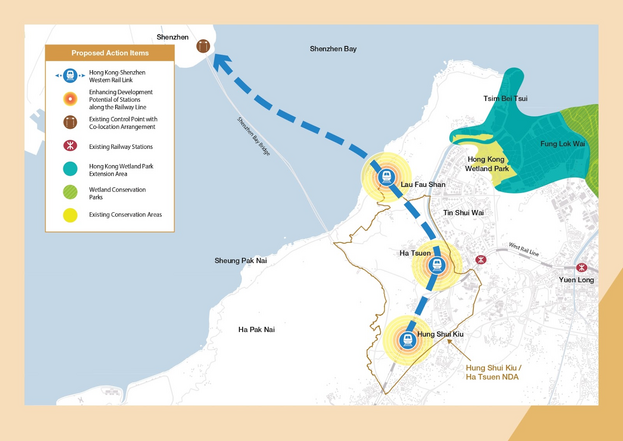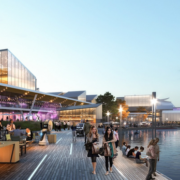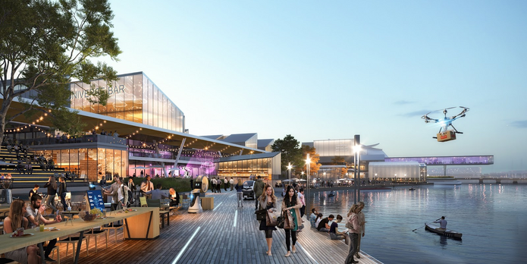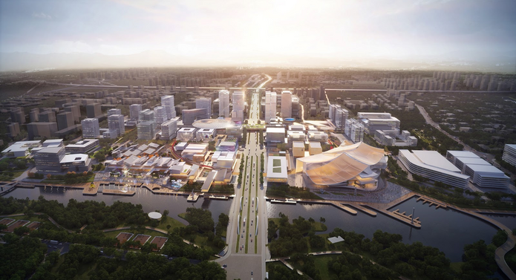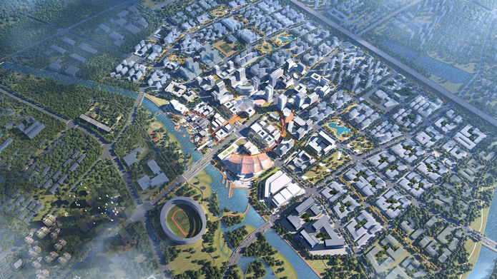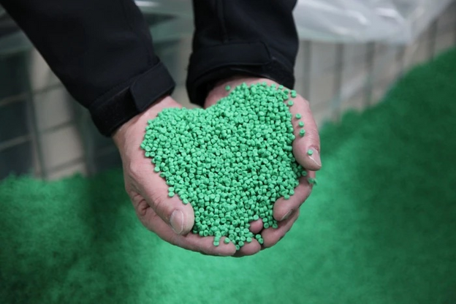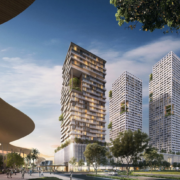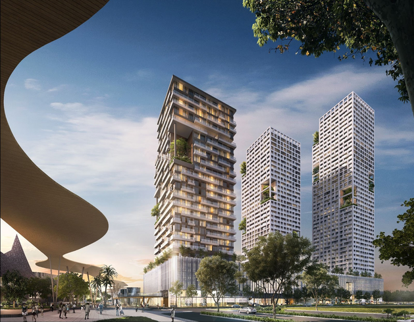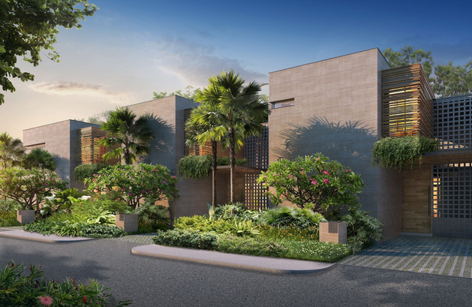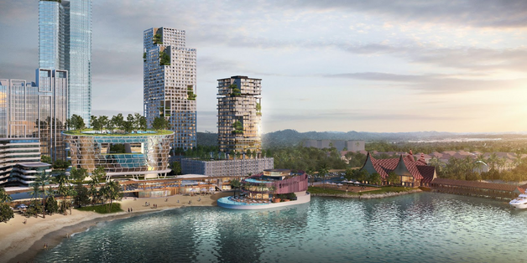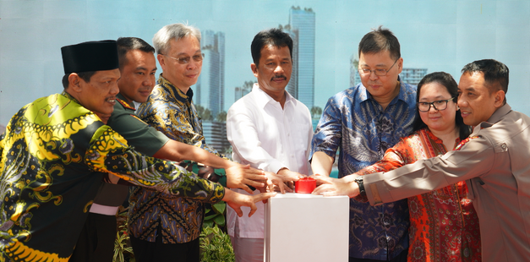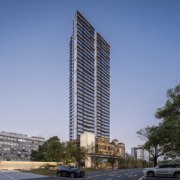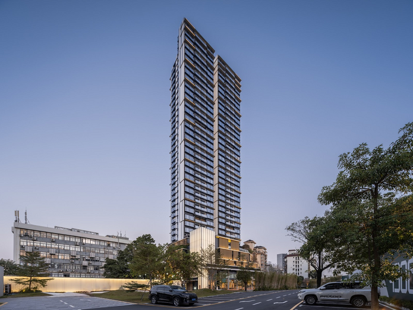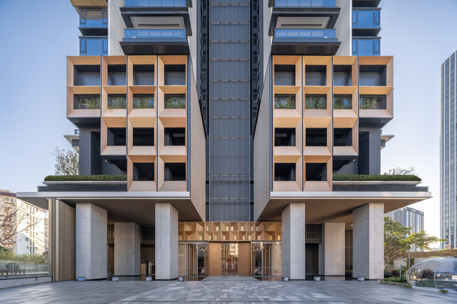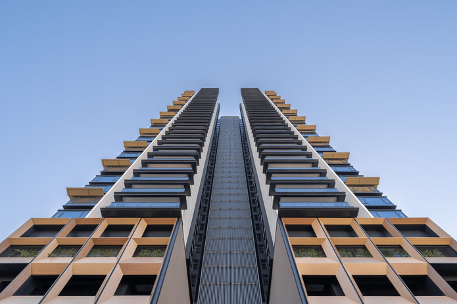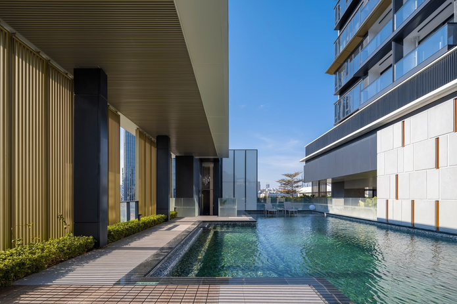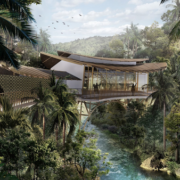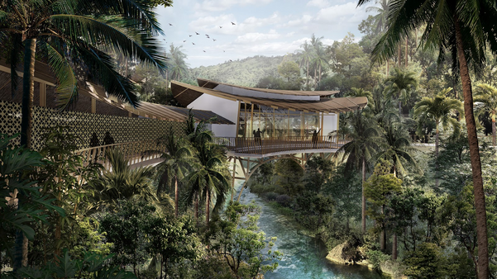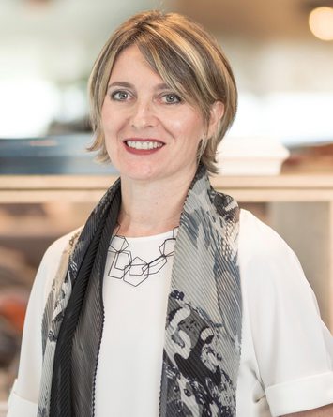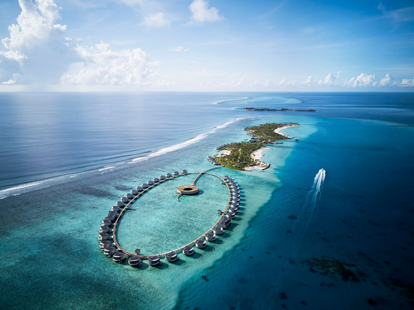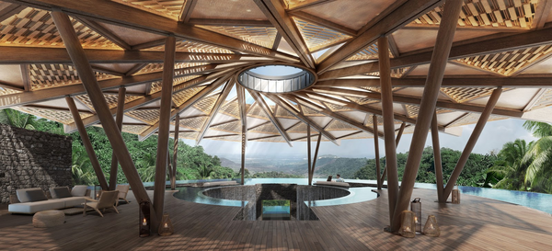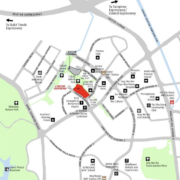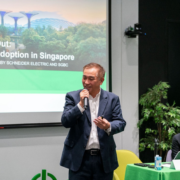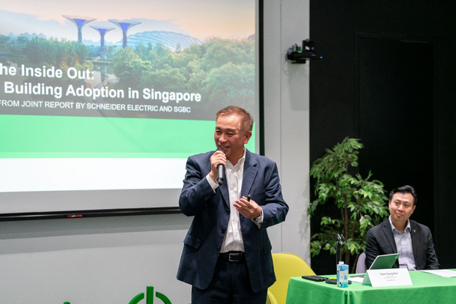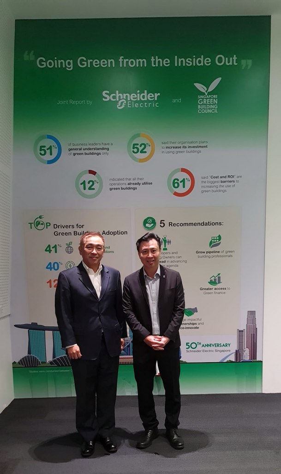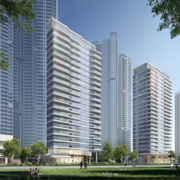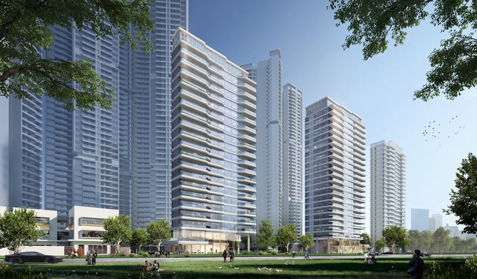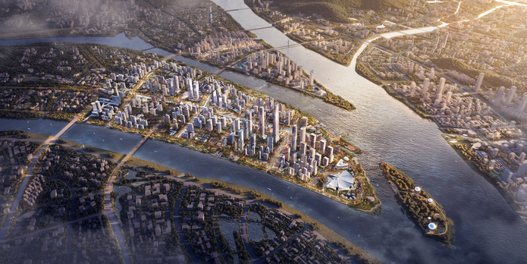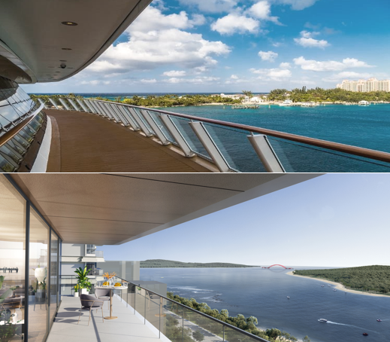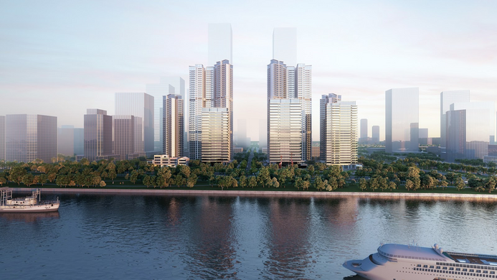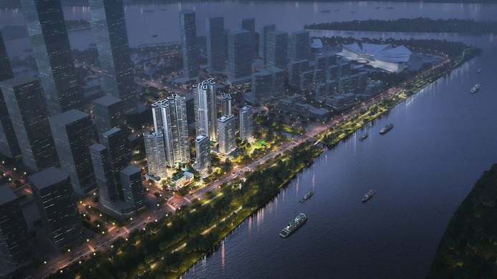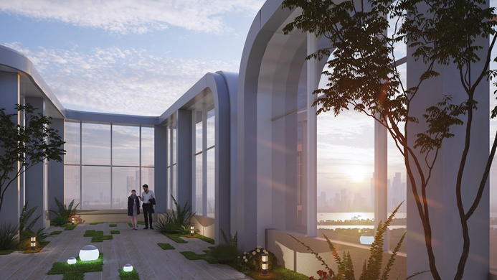Reading Time: 4 minutesGuocoLand Limited (“GuocoLand”) and Intrepid Investments Pte. Ltd., a wholly-owned subsidiary of Hong Leong Holdings Limited, announced today that they were awarded the Lentor Gardens land parcel. The site, which measures 235,371 sq ft (equivalent to 21,866.7 sq m), will yield a maximum permissible gross floor area of 494,289 sq ft (equivalent to 45,921 sq m). The Lentor Gardens site is located within the Lentor Hills estate, a private condominium neighbourhood surrounded by landed estates and low- to mid-rise condominiums. The Singapore Government plans for the Lentor Hills estate to be a sustainable and pedestrian-friendly neighbourhood.
Mr Cheng Hsing Yao, Chief Executive Officer of GuocoLand Group, said, “We have a strong track record in creating high-end residential projects with innovative concepts. We have also demonstrated our capabilities in transforming and uplifting neighbourhoods through our developments, such as Guoco Tower for Tanjong Pagar and Guoco Midtown for the Beach Road-Bugis area. For the Lentor estate, we and our partners will position this new neighbourhood into a new premium residential estate with our various projects in the area.”
To be developed in partnership with Hong Leong Holdings, the Lentor Gardens site is GuocoLand’s third project in the Lentor Hills estate. GuocoLand’s mixed-use development Lentor Modern was the first new development to be launched in the Lentor Hills area in September 2022. In January 2022, GuocoLand, Intrepid Investments Pte. Ltd. and TID Residential Pte. Ltd. successfully acquired the site for the upcoming Lentor Hills Residences.
Lentor – a new town for modern families
Ms Dora Chng, General Manager (Residential) at GuocoLand, said, “The Lentor area is well-connected and it is also close to amenities and green spaces. It is rapidly emerging as a premium residential estate. Demand for homes in this area will continue to grow.”
“GuocoLand developments are designed for people with modern lifestyles. Lentor Modern, the only mixed-use development in the area, offered buyers an integrated lifestyle. For the new development at Lentor Gardens, we envision a high-end residential development with around 530 units based on modern concepts of living amidst nature and greenery. The development will comprise a combination of 8-storey blocks and 16-storey towers with sky terraces. More than 6,000 sq ft of childcare facilities will provide added convenience to families with young children,” added Ms Chng. The development is expected to be ready for launch in the second half of 2024.
“The Lentor estate has tremendous potential. We are pleased to once again partner GuocoLand in developing high quality and distinctive residential homes in this exciting and transformed area, following the development of Lentor Hills Residences which will be launched soon,” said Mr Loke Kee Yeu, General Manager (Projects), Hong Leong Holdings Limited.
The following features of the Lentor Gardens site make it an ideal residential location. Residents of the new development will enjoy unblocked views of the vast greenery in the vicinity. Besides being close to several nature reserves and parks, the Lentor Gardens site will have a new Hillock Park next to it and a future Linear Park just a few minutes away. There will also be seamless pedestrian and cycling connectivity as the neighbourhood is developed.
The Lentor mass rapid transit (“MRT”) station, part of the Thomson-East Coast Line (“TEL”), is just a short 5-minute walk away via a seamless sheltered walkway. When the TEL is completed around 2025, residents of the new development will have convenient access to many parts of the island, from Bukit Timah, Botanic Gardens, Orchard Road, and Central Business District to Marina Bay and the East Coast. In addition, the TEL will enable residents to connect to all the major lines – Circle Line, Downtown Line, North East Line, North-South Line, East-West Line and even the future Cross Island Line. The TEL will also link to the Johor Bahru- Singapore Rapid Transit System Link (RTS), that is on track to commence passenger service by end-2026.
Residents of the upcoming development will have convenient access to more than 96,000 sq ft of commercial, F&B and retail spaces, including a supermarket, at GuocoLand’s Lentor Modern mixed-use development currently being built above Lentor MRT station.
The Lentor Gardens site is close to several established schools, such as CHIJ St Nicholas Girls’ School, which is about 1km away, Anderson Primary School, Presbyterian High School, Eunoia Junior College, as well as tertiary institutions and international schools, such as Nanyang Polytechnic and the French International School.
Strong track record in high-end residential and mixed-use developments
GuocoLand has a stellar track record in developing high-end quality residential developments. It has developed more than 11,000 residential units across nearly 40 developments in Singapore, including Wallich Residence, Leedon Residence, Goodwood Residence and the 450-unit Martin Modern, completed in 2021.
GuocoLand’s developments that are currently under construction, such as Midtown Modern and Lentor Modern, have achieved strong sales. To date, Midtown Modern has sold 90 per cent of its 558 units, while Lentor Modern, launched in September 2022, has already seen 88 per cent of its 605 units being taken up.
In addition, GuocoLand is known for its capabilities in developing large-scale, integrated mixed-use developments. The Group’s flagship Guoco Tower is a “vertical city” with Grade A office space, luxury residences, six storeys of retail and dining options, a five-star business hotel and an urban park directly above the Tanjong Pagar MRT station. The Group’s Guoco Midtown, which is being constructed above the Bugis interchange MRT station, will transform the Beach Road-Bugis district with its 30-storey Grade A office tower (completed in January 2023), three retail clusters, 30 thematic gardens and landscape areas, as well as two high-end condominiums – Midtown Bay and Midtown Modern.
The 99-year leasehold Lentor Gardens site was acquired through the 2H2022 Government Land Sales Programme for a tender price of approximately $486.8 million. The public tender was launched on 31 October 2022 and closed on 4 April 2023.



