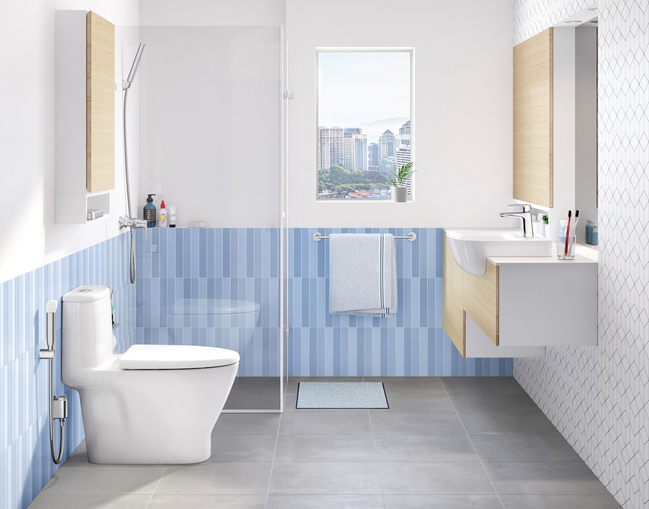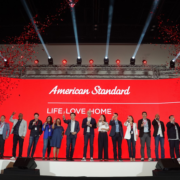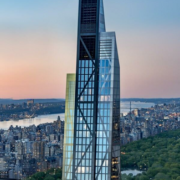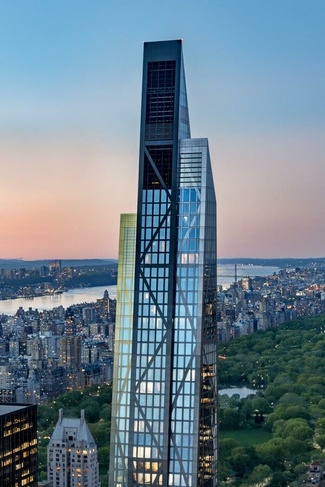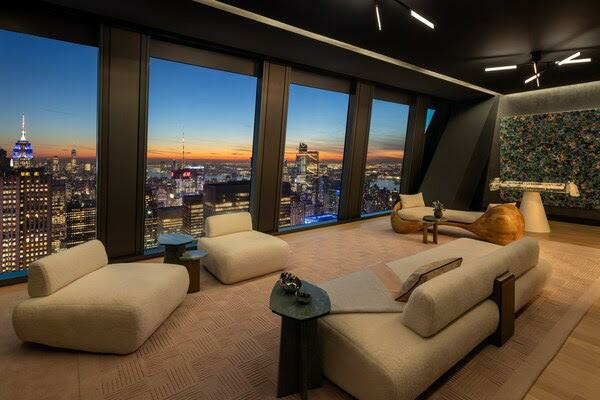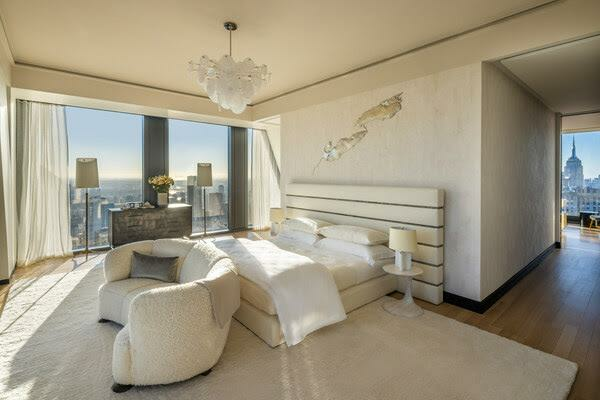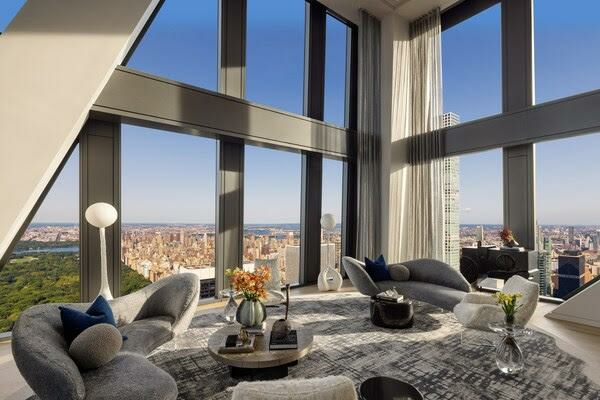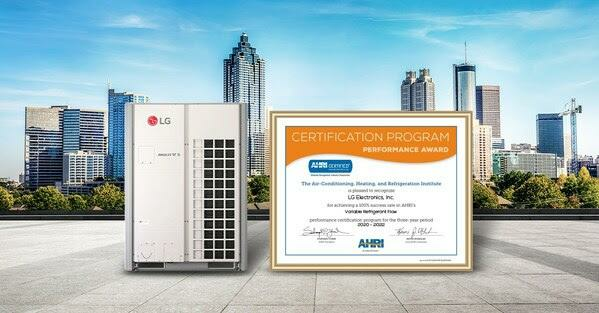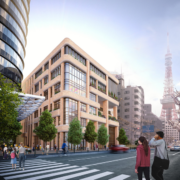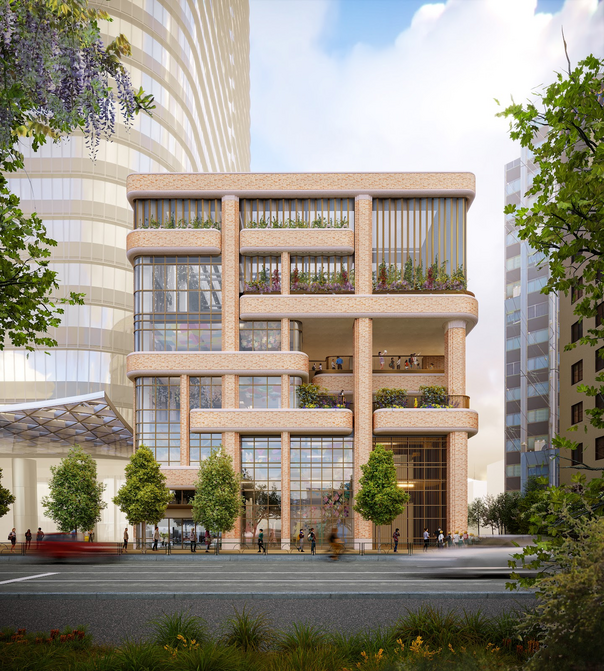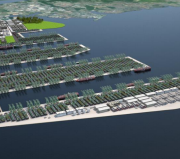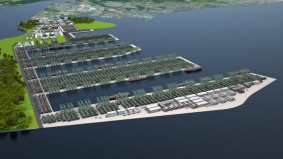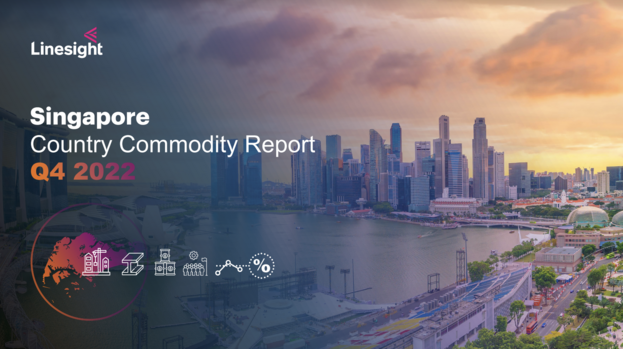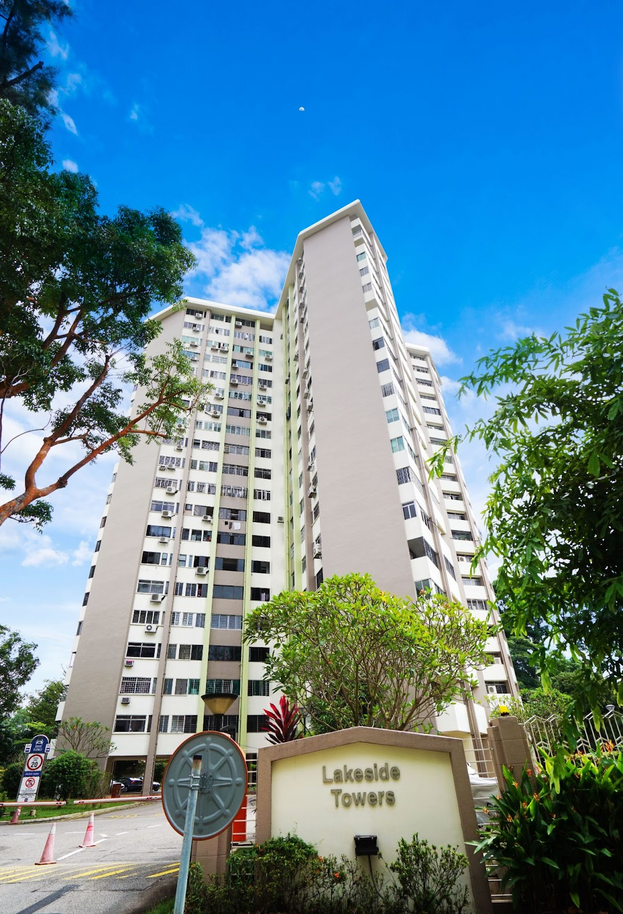Introducing a New Brand Identity From American Standard
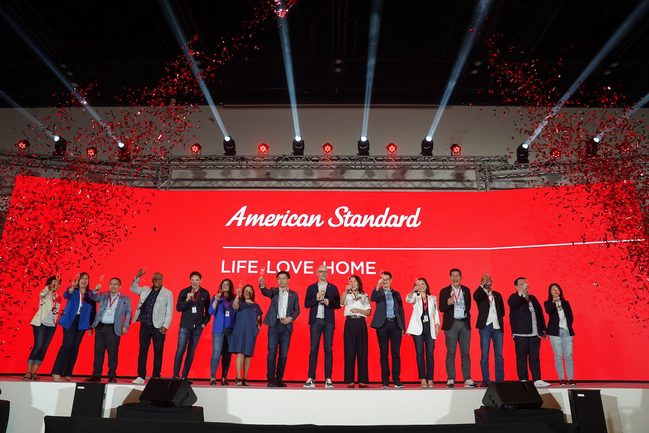
American Standard, one of the most iconic brands in sanitary ware and part of LIXIL, maker of pioneering water and housing products, unveiled a new global brand identity. The American Standard brand has grown phenomenally across the world. The new brand identity brings together brand nuances over time into a unified brand expression of empathy and closeness to consumers, together with a new brand claim of LIFE. LOVE. HOME. In the Asia Pacific region, this milestone was celebrated with a launch event held in Bangkok, Thailand, attended by over 200 prominent guests and dignitaries.
Dependable, Inviting and Pioneering
For over a century, the American Standard brand has focused on its mission to enable everyone to create a home to love everyday. The brand has always understood that it all begins with each person who aspires for a better life, and the brand has designed and crafted its bathroom and kitchen solutions around this idea.
From houses to hotels, master bath to kitchen sink, college to stadium, consumers trust and continue to choose American Standard solutions to create inviting, intuitive and comfortable spaces. The brand is committed to consumers by crafting innovative, purposeful solutions that enable them to enjoy life’s moments with those they care most about.
Building on this rich heritage, the new American Standard global brand identity renews its focus of improving homes around the world, while inspiring people to create homes that they will love every day. Based on the new brand claim of “LIFE.LOVE.HOME”, the American Standard brand visuals and “American Standard Red” implies love and passion, to evoke a closer emotional affinity with consumers. The American Standard Red will boldly unite multiple online and offline consumer touchpoints and product packaging for a seamless multi-dimensional revitalization of the consumer experience.
American Standard Trade Event
The new brand identity was unveiled on February 15th, 2023 at the American Standard Trade Event held in Bangkok, Thailand. The launch event was celebrated alongside over 200 invited guests comprising customers, architects, designers and media from across the region.
The multi-day trade event included thought leadership and trade activities, including the American Standard Design Catalyst L!VE (ASDC L!VE) that discussed trending and thought-provoking issues across health and wellness, circular and sustainable living and intelligent spaces. The ASDC L!VE event themed ‘Design Thinking Meets Urbanization’ was graced by leading architects, designers and expert industry speakers.
Satoshi Konagai, Leader, LWT APAC said, “LIXIL is excited to launch the new American Standard global brand identity to the enthusiastic response of consumers and the industry. In the Asia Pacific, the brand has built a trusted following for its bathroom and kitchen solutions that are innovative, dependable and comfortable to use. We are excited to deepen the American Standard brand empathy and closeness to consumers, with the new brand claim of LIFE. LOVE. HOME that matches their aspirations and lifestyles to create homes that they will love every day.”
“The ASDC L!VE event was also well received as a hybrid online-offline event. We are pleased to bring together expert speakers across the world to discuss the challenges facing the architectural and design communities around health and wellbeing, sustainability and urbanization. We look forward to increasing our engagement and solutions to these pressing issues with our partners and the industry.” Mr. Konagai added.
The launch event also introduced the new American Standard Loven Collection, which is the first collection launch under the new brand identity. The Loven Collection is designed with a cohesive aesthetic, ensuring a polished and well put-together look for any bathroom. The collection’s full-sized features in a compact footprint is a perfect match for urban residential projects, such as condominiums.
