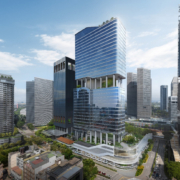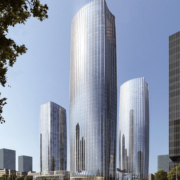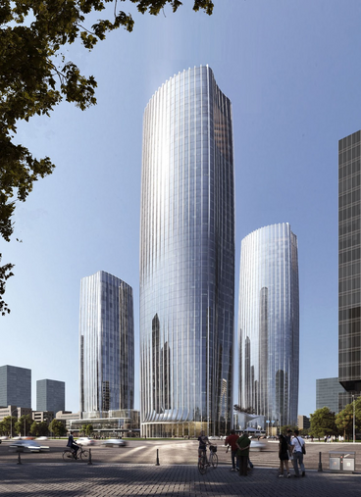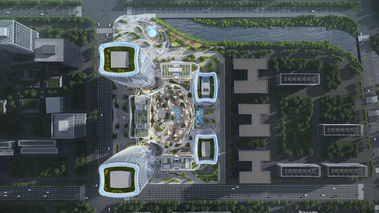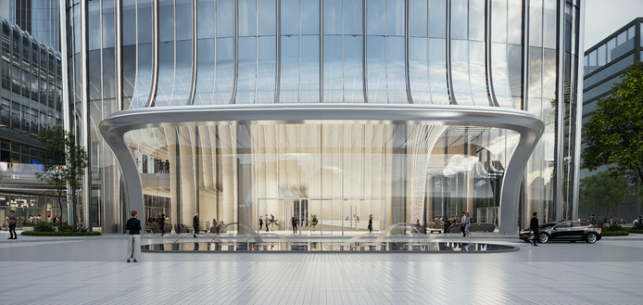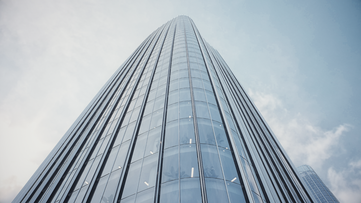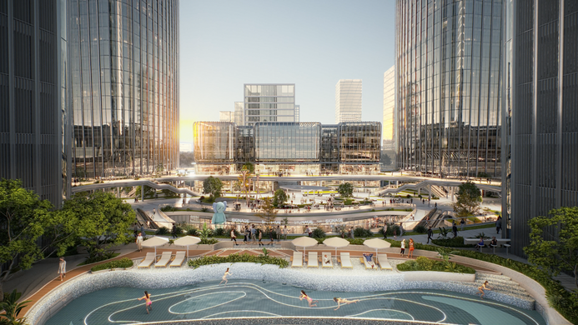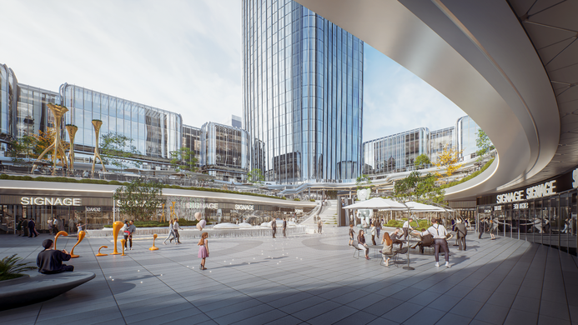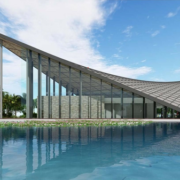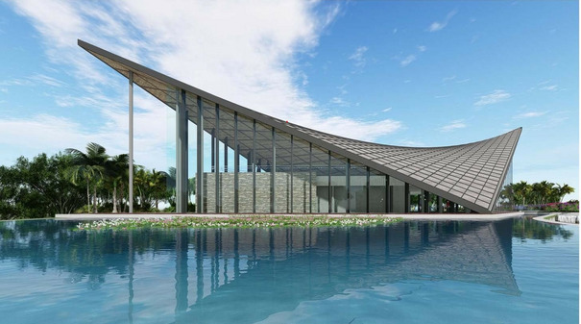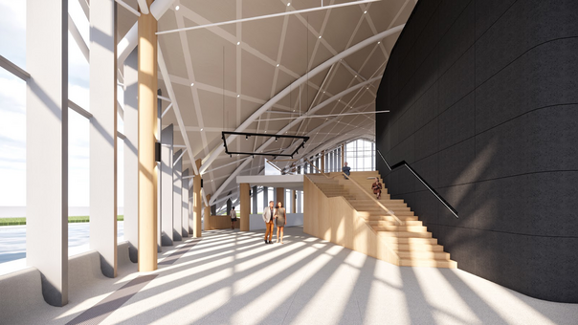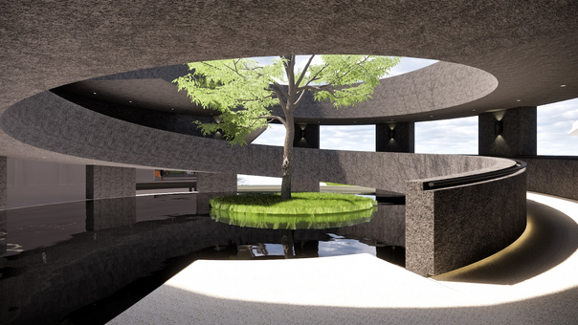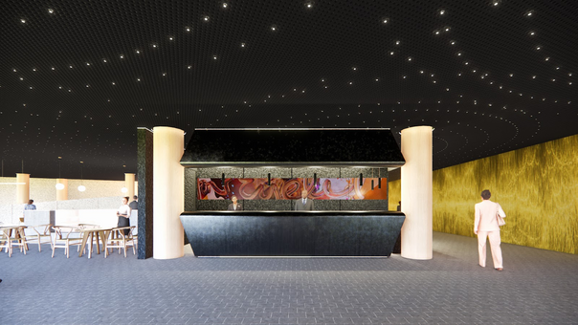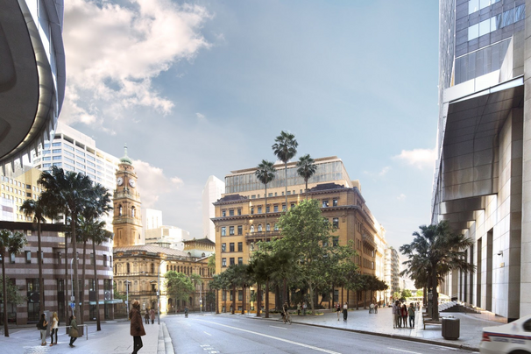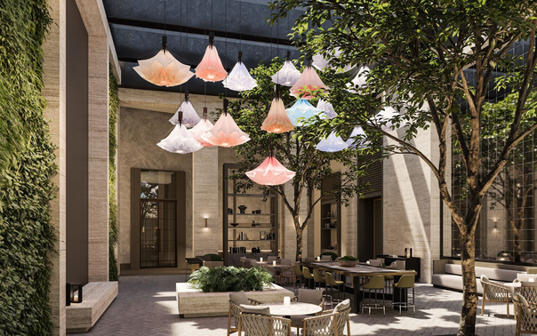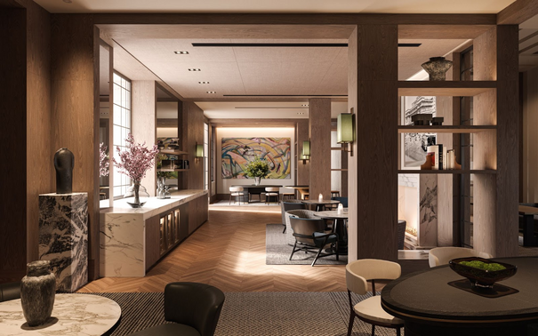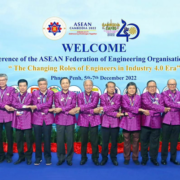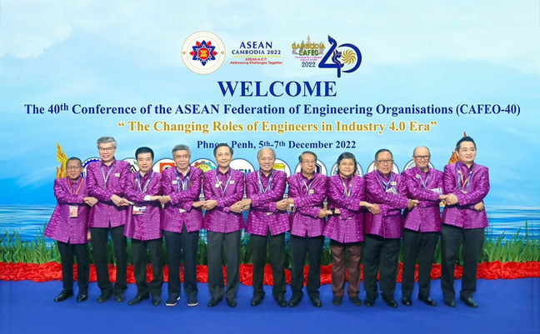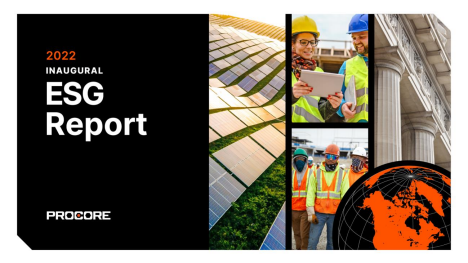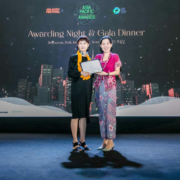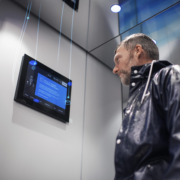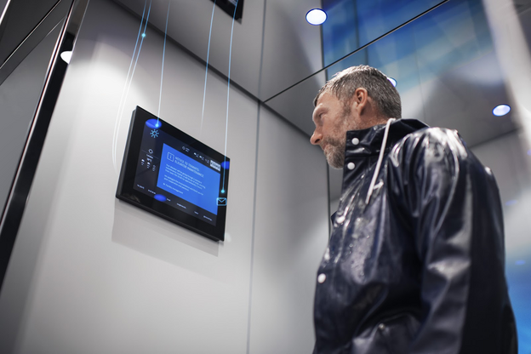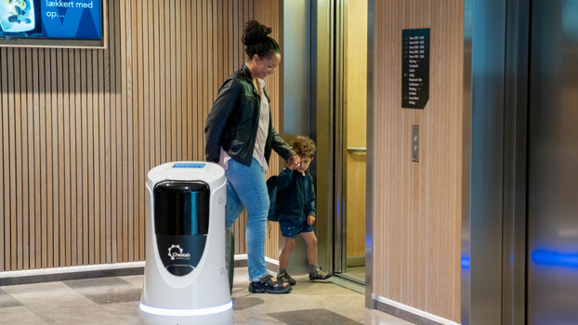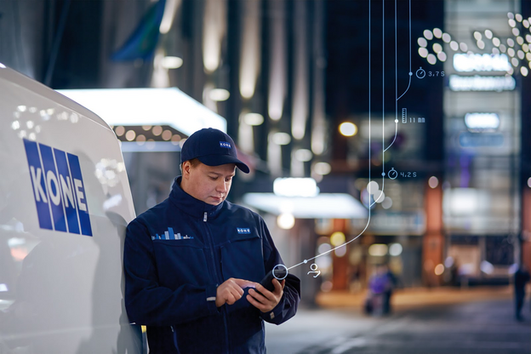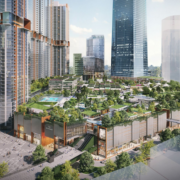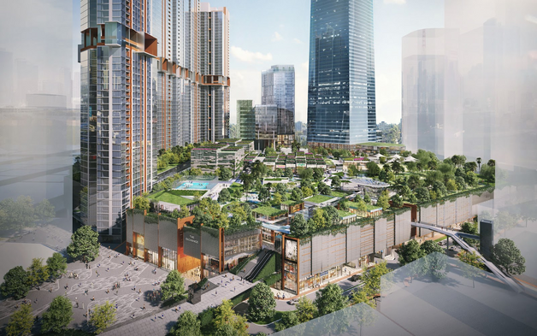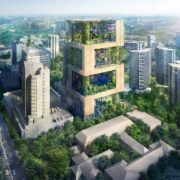New Shaw Tower Achieve the BCA Green Mark Platinum (Super Low Energy) certification under latest 2021 criteria
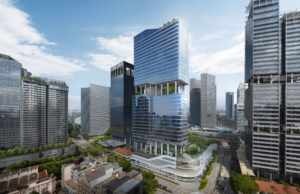 Shaw Tower celebrates a series of accolades certifying it as one of Singapore’s most state of the art, sustainable and healthy workplaces. It has been awarded the coveted Building and Construction Authority (BCA) Green Mark Platinum (Super Low Energy) certification under the latest 2021 criteria – the first grade A commercial building in Singapore to achieve this prestigious accolade. In addition, as an industry’s first for a commercial building, the development is also awarded three additional badges, showcasing exemplary performance gaining the Health and Wellbeing (Hw), Intelligence (In) and Maintainability (Mt) badges.
Shaw Tower celebrates a series of accolades certifying it as one of Singapore’s most state of the art, sustainable and healthy workplaces. It has been awarded the coveted Building and Construction Authority (BCA) Green Mark Platinum (Super Low Energy) certification under the latest 2021 criteria – the first grade A commercial building in Singapore to achieve this prestigious accolade. In addition, as an industry’s first for a commercial building, the development is also awarded three additional badges, showcasing exemplary performance gaining the Health and Wellbeing (Hw), Intelligence (In) and Maintainability (Mt) badges.
80% of new developments by gross floor area (GFA) will be required to be BCA Green Mark Platinum (Super Low Energy) certified from 2030 under the Singapore Green Building Masterplan announced last year. As the first grade A commercial building to achieve the higher standards required, Shaw Tower will demonstrate how future workplaces in Singapore can be greener and healthier from design and construction through to completion and beyond.
As a BCA Green Mark 2021-certified Super Low Energy Building, the new Shaw Tower builds a solid foundation on the following key features:
• Superior energy efficiency: The new Shaw Tower will achieve more than 60%1 energy savings – utilising an advanced hybrid air-conditioning system, smart Internet of Things (IoT) lighting and tenant power management strategies. These will significantly reduce the carbon footprint of Shaw Tower, mitigating climate change in the transition toward a carbon zero industry.
• Provide renewable energies: Rooftop solar photovoltaic panels along with a wind turbine will also generate renewable energy, contributing to the overall energy efficiency of the building.
• Employ smart technologies: Shaw Tower will use smart facilities management systems powered by an IoT ecosystem to monitor and automatically adjust indoor air quality and lighting levels for optimal energy efficiency and thermal comfort. It will also capture building occupancy and space utilization data to optimise workplace strategy.
• Create healthier environment for tenants: High performance air filtration and sterilisation systems clean the air throughout the tower to promote better air circulation for human health. This is supported by Indoor Air Quality monitoring systems and controls that respond automatically to changes in air quality due to shifting occupancy levels or other factors.
1 This refers to 60% energy savings above 2005 building codes which is being used as the anchor reference for Green Mark energy savings.
Occupants and visitors can also take advantage of amenities such as a gymnasium, end of-trip facilities supporting healthier travel options and 15,700 square feet of retail and dining options including a rooftop restaurant.
With buildings contributing over 20% of emissions locally, Lendlease continues to work with like minded partners and supporters like BCA and Shaw Towers Realty Pte Ltd, to help Singapore create more sustainable and healthier buildings for the benefit of communities now and in future.
Raising the bar on the future of work
In addition to the BCA Green Mark Platinum (Super Low Energy) accolade, the new Shaw Tower is also:
• The first building under development in Singapore and Asia to achieve the WiredScore Platinum award – the highest rating available – in recognition of its digital connectivity standards as a future-ready workplace supporting tech-centric ways of working.
• Singapore’s first high-rise grade A commercial building under development to be pre-certified the International WELL Building Institute (IWBI), targeting WELL v2 Core Gold, boosting the health and wellbeing of tenants and visitors.
• ABC Waters Certified Project by the Public Utilities Board (PUB) for its lush green cascading gardens capping the podium section and the two sky terraces at the top and midpoint of the tower, providing biophilic spaces further enhancing the health and wellbeing of future occupants and visitors.
“It is not an easy feat to achieve the very first BCA Green Mark Platinum (Super Low Energy) award under the latest 2021 criteria for a new grade A commercial building, along with the other accolades from WiredScore and PUB. We are thankful for the opportunity to co-create high-tech, sustainable and healthy buildings for Singapore,” commented Ms Ng Hsueh Ling, Managing Director, Singapore and Chairman, Lendlease Global Commercial Trust Management.


