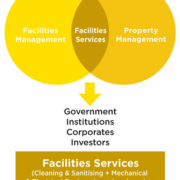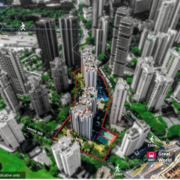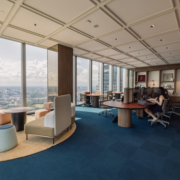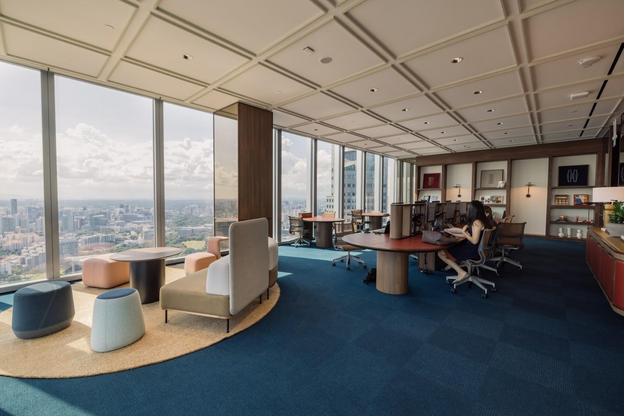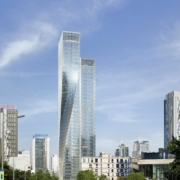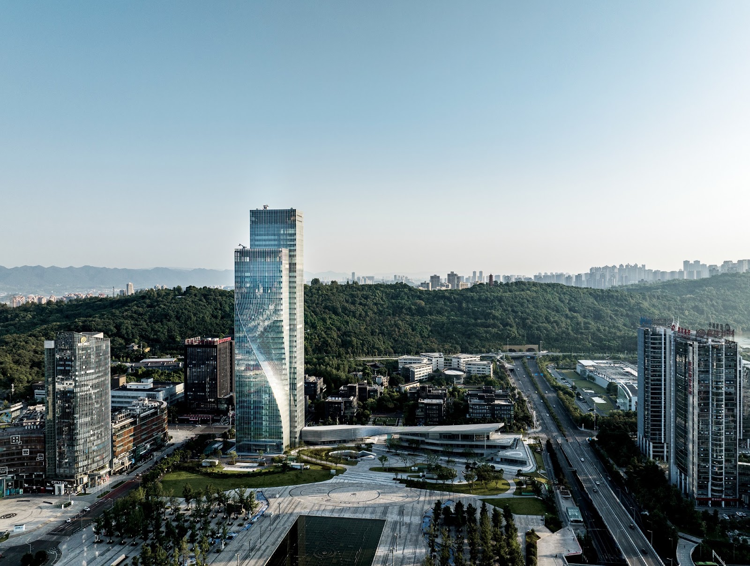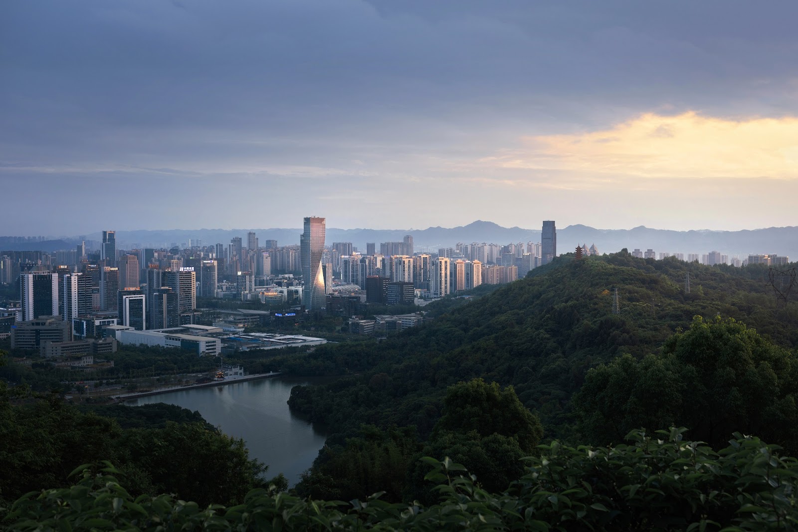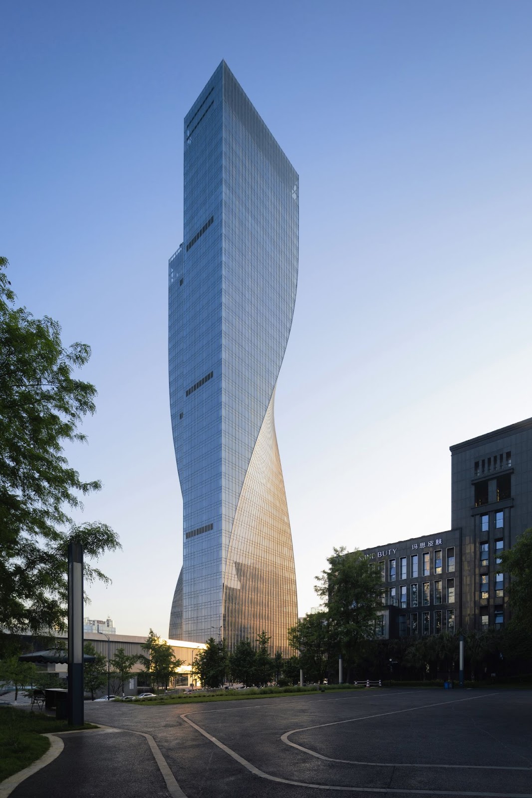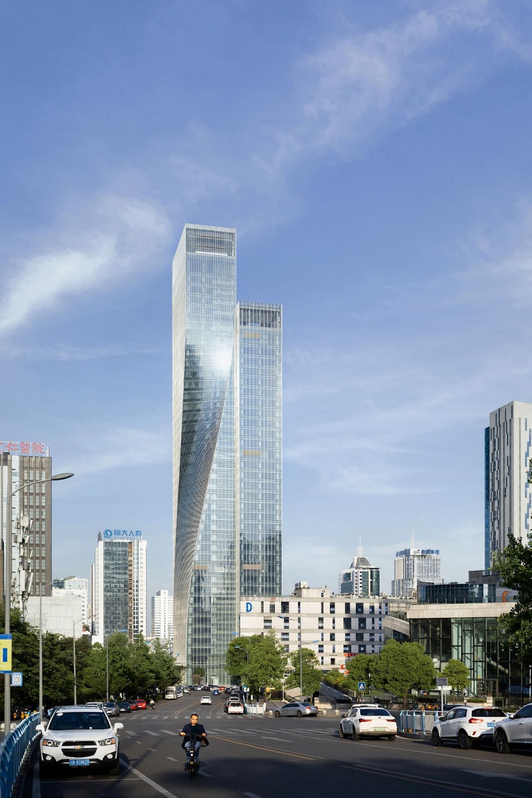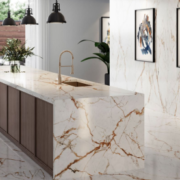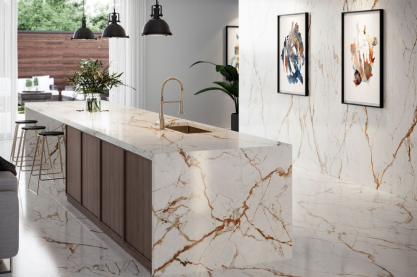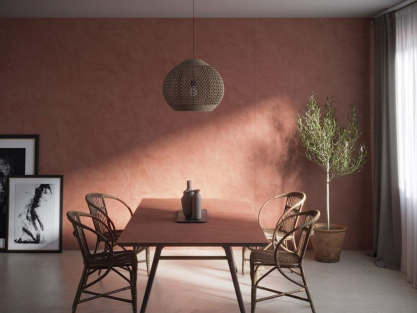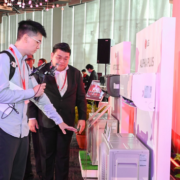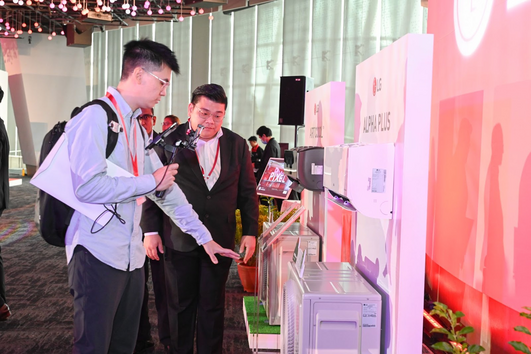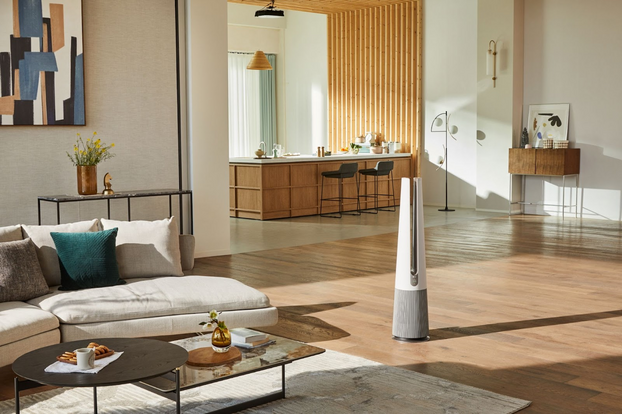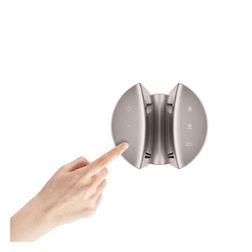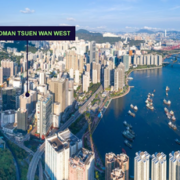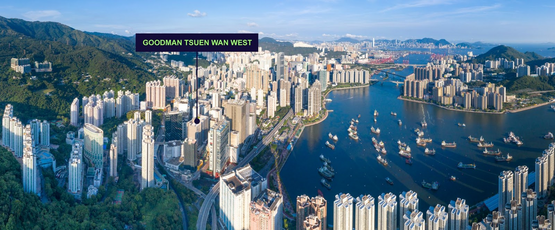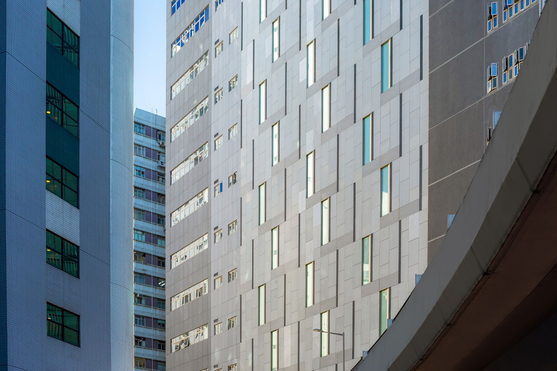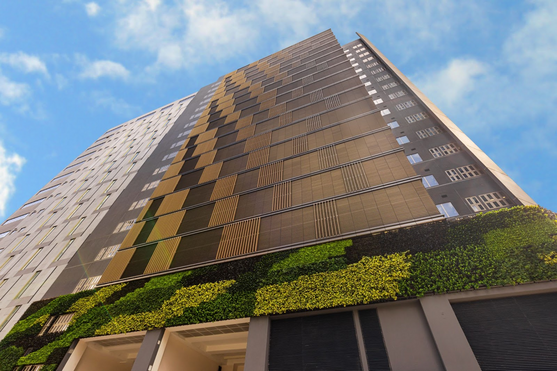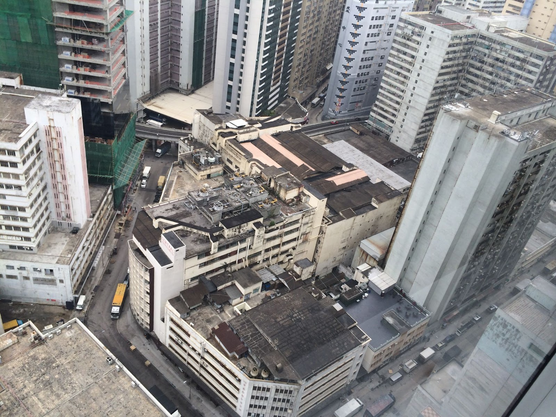Savills Singapore Expands Property and Integrated Facilities Management Platform

Savills Singapore has made a strategic move into the Facilities Services sector, expanding and enhancing its Property and Integrated Facilities Management platform through the acquisition of a majority stake in Absolute Maintenance Services (“AMS”), a market leading facilities services group focused on providing innovative cleaning and sanitising solutions.
AMS will continue to be led by Ken Lee and Patrick Pek and trade as Absolute Maintenance Services Pte Ltd and Solute Pte Ltd. joining Savills with immediate effect. The teams will be integrated into the Savills existing platform reporting directly to Marcus Loo, CEO, Savills Singapore.
The acquisition will create a Property Management (“PM”), Integrated Facilities Management (“IFM”) and Facilities Services platform expanding Savills reach into Government and Institutional clients. It will also offer our existing Private and Corporate clients in the residential and commercial sectors a broader range of services and end-toend solutions.
AMS is Singapore’s leading provider of innovative cleaning, disinfecting, and sanitising solutions for large scale facilities, for a wide range of clientele across Government, Institutional and commercial assets. AMS has grown rapidly, as investors, asset owners, and operators across all sectors demand efficient and enhanced hygiene in private and public spaces to meet higher health and safety standards. AMS is at the cutting edge of technology incorporating state-of-the-art artificial intelligence (“AI”) driven robotics and internet of things (“IoT”) technology in its solutions. With AMS, Savills will also be seeking to enhance reporting on all aspects of environmental, social, and governance (“ESG”).
Marcus Loo, CEO, Savills Singapore said, “This is an exciting development for Savills Singapore business and an important milestone for the company. The acquisition expands the depth and breadth of our client offering in PM, IFM, and Facilities Services enabling us to offer clients greater value. I am excited to be working with Ken and his team to offer our collective clients, highly efficient end-to-end services leveraging robotics, IoT, and AI to optimise our services and help meet the ever growing demands of ESG reporting.”
Ken Lee, Managing Director, AMS said, “I am delighted to be joining forces with the Savills team here in Singapore. With their market leading position in MCST commercial and residential strata management and their growing presence in the IFM marketplace, we see many synergies and growth opportunities.”
Chris Marriott, CEO, Savills SE Asia commented, “This transaction is an important strategic step in the ongoing development of the Savills platform both in Singapore and SE Asia. In welcoming AMS, we have positioned ourselves as a leading player offering combined services in PM, IFM, and Facilities Services sectors. The acquisition also meets our corporate strategy: to build a robust business model that balances high value recurring income with our transactional agency income, creating a business that will thrive and survive under all economic circumstances.”


