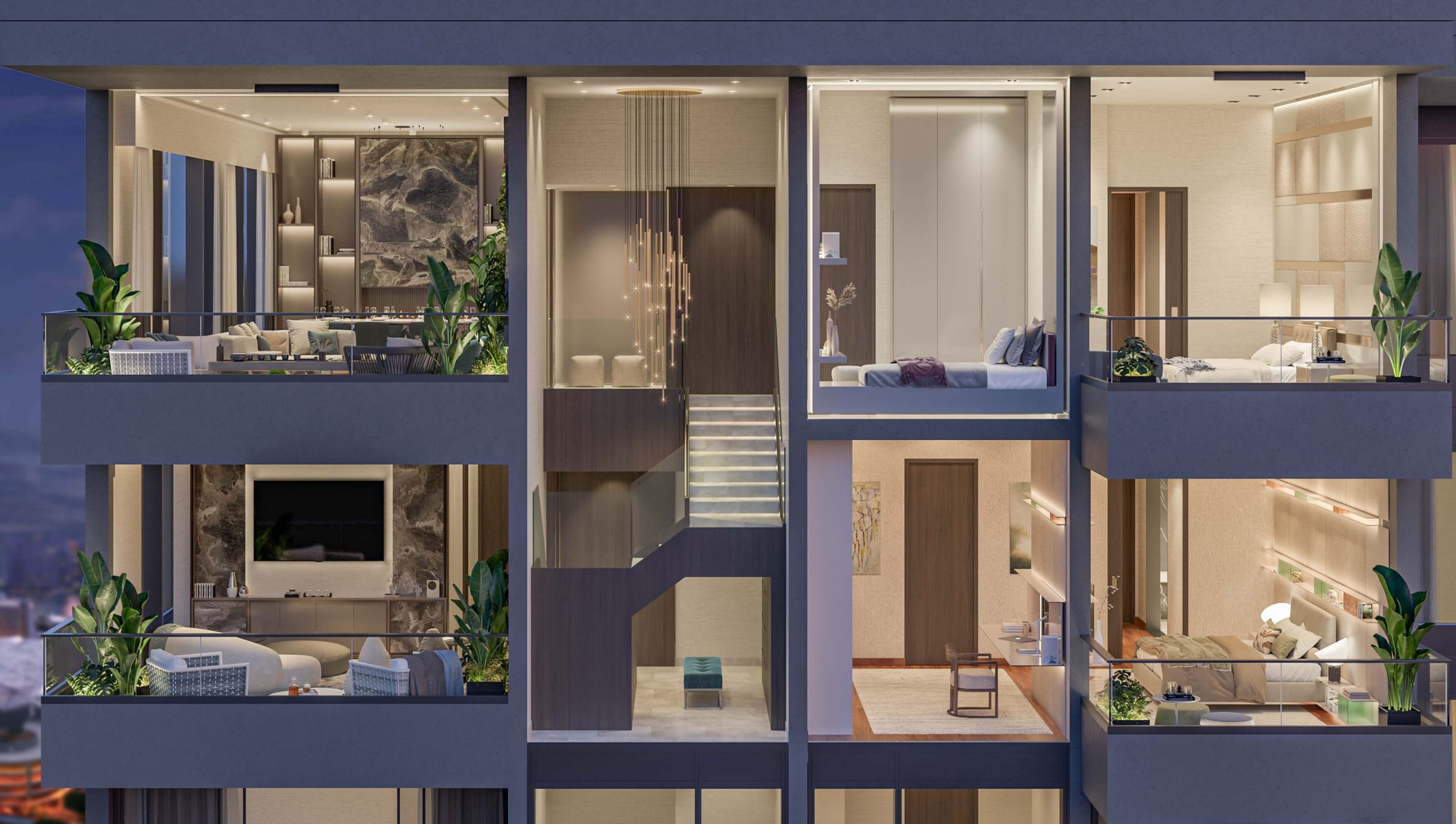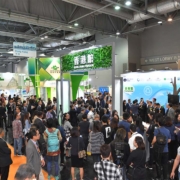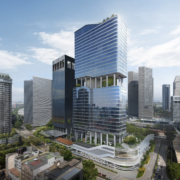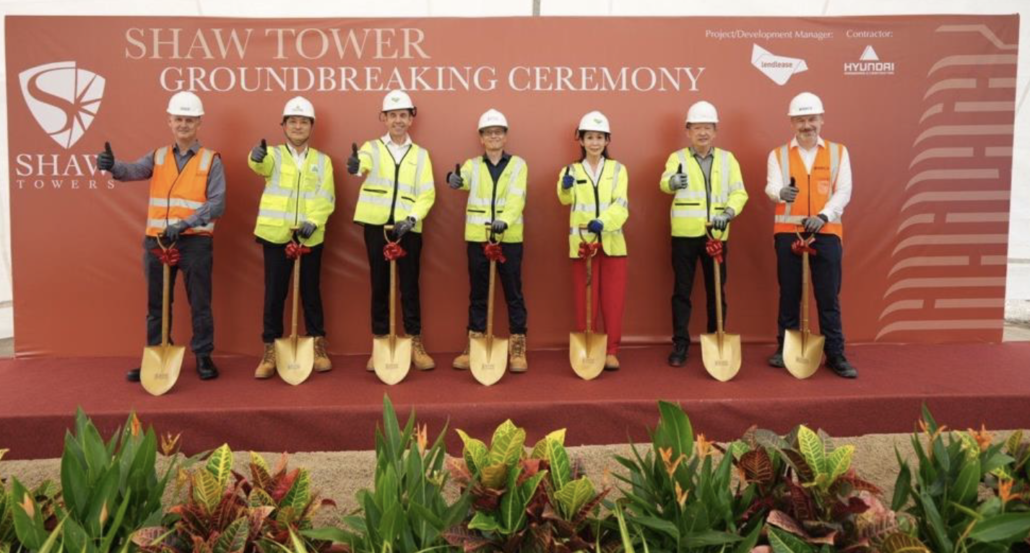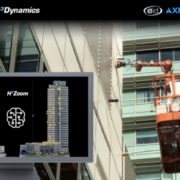Launch of ARUP’s Centre for Climate Action in Cities
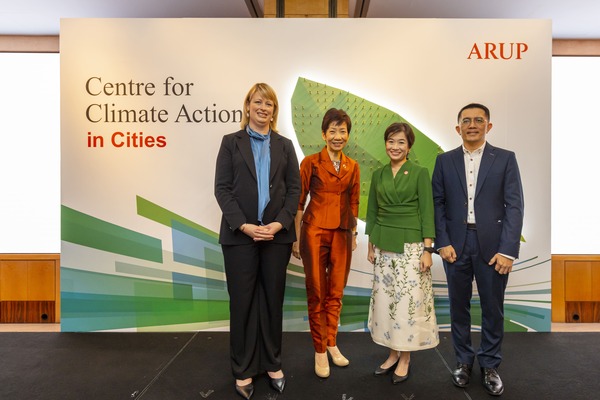
L to R: Ms Kerryn Coker, Minister Grace Fu, Ms Jacqueline Poh, Managing Director of EDB and Mr Tan Yoong Heng, Arup’s Singapore Country Leader
Arup, a global design, engineering and advisory business with sustainable development at its heart, today launched the Centre for Climate Action in Cities (CCAC). Ms Grace Fu, Minister for Sustainability and the Environment, was the Guest-of-Honour for the launch together with Ms Jacqueline Poh, Managing Director of the Singapore Economic Development Board (EDB).
Arup’s goal is to develop a truly sustainable built environment. It works with leading private and government organisations to address challenges related to climate change such as decarbonisation, city resilience, green and circular buildings, coastal resilience, and retrofitting or reuse of existing assets.
Supported by the EDB, the CCAC leverages Arup’s heritage as a design-led consultancy, its end-to-end capabilities from strategy to implementation and network of partnerships, to deliver sustainable, equitable and resilient outcomes in Asia.
Mr Tan Yoong Heng, Arup’s Singapore Country Leader, said: “This decade is a critical window of opportunity to rapidly decarbonise our cities and mitigate the impacts of climate change. Using Singapore as the hub for the region, the CCAC will provide innovative climate solutions for cities and organisations to achieve their sustainable urban development goals.”
Singapore aims to halve emissions from an expected 2030 peak and will raise its climate ambition to achieve net zero emissions by or around mid-century. From its operations in Singapore, Arup will be deepening its energy, waste and circularity, climate adaptation and water capabilities over the next three years. Through the CCAC, Arup will help private and government organisations navigate risks, identify opportunities, strengthen organisational resilience and implement changes responding to the climate emergency.
Mr Chintan Raveshia, Arup’s CCAC Lead, said: “Cities are responsible for more than two-thirds of global emissions and will need to be the focal point of climate action. Population of urban areas in Asia is predicted to increase to 3.5 billion by 2050. We will need to balance urban demands such as providing homes and infrastructure, while ensuring that this growth does not compromise our environment.”
Ms Jacqueline Poh, Managing Director of EDB, said: “As cities accelerate their decarbonisation plans, demand for sustainability solutions will continue to grow. Arup’s Centre for Climate Action in Cities will help to address this need by building Singapore’s capabilities in design, engineering and advisory, helping companies and governments across the region develop more comprehensive sustainability roadmaps. We look forward to partnering Arup to strengthen our suite of offerings in carbon services.”
Bringing together its global resources and leadership in innovation and sustainability, Arup delivers an impressive portfolio including pioneering research and urban transformation projects in Singapore, which can be used as a showcase for other countries in Asia.
Mr Tan added: “By integrating our design, engineering and advisory services, Arup brings an inventive and joined-up approach on any project. This will provide not only a tight focus to niche problems, but we can also pool expertise in new ways to develop highly original, improved responses to complex and multifaceted situations related to the climate emergency. This multidisciplinary suite of services will continue to grow as the Singapore office becomes the gateway to the region.”
Arup, a global design, engineering and advisory business with sustainable development at its heart, today launched the Centre for Climate Action in Cities (CCAC). Ms Grace Fu, Minister for Sustainability and the Environment, was the Guest-of-Honour for the launch together with Ms Jacqueline Poh, Managing Director of the Singapore Economic Development Board (EDB).
Arup’s goal is to develop a truly sustainable built environment. It works with leading private and government organisations to address challenges related to climate change such as decarbonisation, city resilience, green and circular buildings, coastal resilience, and retrofitting or reuse of existing assets.
Supported by the EDB, the CCAC leverages Arup’s heritage as a design-led consultancy, its end-to-end capabilities from strategy to implementation and network of partnerships, to deliver sustainable, equitable and resilient outcomes in Asia.
Mr Tan Yoong Heng, Arup’s Singapore Country Leader, said: “This decade is a critical window of opportunity to rapidly decarbonise our cities and mitigate the impacts of climate change. Using Singapore as the hub for the region, the CCAC will provide innovative climate solutions for cities and organisations to achieve their sustainable urban development goals.”
Singapore aims to halve emissions from an expected 2030 peak and will raise its climate ambition to achieve net zero emissions by or around mid-century. From its operations in Singapore, Arup will be deepening its energy, waste and circularity, climate adaptation and water capabilities over the next three years. Through the CCAC, Arup will help private and government organisations navigate risks, identify opportunities, strengthen organisational resilience and implement changes responding to the climate emergency.
Mr Chintan Raveshia, Arup’s CCAC Lead, said: “Cities are responsible for more than two-thirds of global emissions and will need to be the focal point of climate action. Population of urban areas in Asia is predicted to increase to 3.5 billion by 2050. We will need to balance urban demands such as providing homes and infrastructure, while ensuring that this growth does not compromise our environment.”
Ms Jacqueline Poh, Managing Director of EDB, said: “As cities accelerate their decarbonisation plans, demand for sustainability solutions will continue to grow. Arup’s Centre for Climate Action in Cities will help to address this need by building Singapore’s capabilities in design, engineering and advisory, helping companies and governments across the region develop more comprehensive sustainability roadmaps. We look forward to partnering Arup to strengthen our suite of offerings in carbon services.”
Bringing together its global resources and leadership in innovation and sustainability, Arup delivers an impressive portfolio including pioneering research and urban transformation projects in Singapore, which can be used as a showcase for other countries in Asia.
Mr Tan added: “By integrating our design, engineering and advisory services, Arup brings an inventive and joined-up approach on any project. This will provide not only a tight focus to niche problems, but we can also pool expertise in new ways to develop highly original, improved responses to complex and multifaceted situations related to the climate emergency. This multidisciplinary suite of services will continue to grow as the Singapore office becomes the gateway to the region.”
The following are some research and innovation examples/projects of Arup’s involvement and partnership with NGOs, governments and industry:
The Future of Urban Agriculture
Arup has identified and worked on food strategy and master planning since 2019 before supply chain vulnerabilities resulting from the global pandemic had not yet underscored the importance of food resilience. We have developed the first Urban Food Production Masterplan, a framework which we are using to help cities globally create more resilient food strategies and design low-carbon food masterplans. Decarbonising food production – one of biggest emitters of greenhouse gases in the world – while strengthening food supply chain resilience will be a balance that cities must achieve in the coming decade.
The Future of Mobility
The Arup-led study, initiated with the Singapore Government and leading academic research institute partners, is a first-of-its-kind research project in Southeast Asia. Arup used an outcome-led approach that brought people-first design principles to the centre of decisions defining Singapore’s urban future. Arup’s research showcases new planning and design strategies including design ideas for future town configurations, future streets and future mobility hubs.
Circular Building Design Toolkit
Buildings account for 37% of global greenhouse gas emissions, with construction materials losing around 95% of their value during demolition. Arup and the Ellen MacArthur Foundation developed the Circular Building Design Toolkit which brings strategies, case studies and tools for designing more circular buildings to reduce waste and carbon. The Toolkit provides a practical framework and tools to enable stakeholders across the building lifecycle to optimise assets for circularity.
Terrain – Arup’s Artificial Intelligence and Land-use Analysis Tool
Cities face increasing threats from climate change such as heavy rainfall and extreme heat waves. Using Artificial Intelligence and land use analysis tool called Terrain, Arup has developed the Global Sponge Cities Snapshot. The term “Sponge City” was coined in 2013 by Professor Kongjian Yu of Peking University to describe cities that work with nature to absorb rainwater beyond concrete solutions. Using Terrain, Arup calculated the amount of green and blue areas in the urban centres of each city. It then factored in the impact of soil types and vegetation and calculated the rainfall runoff potential. The survey is intended to show cities how they can use digital tools to quickly establish a far better understanding of their natural assets to mitigate climate change effects.
:

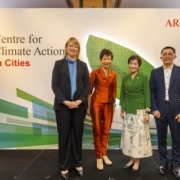
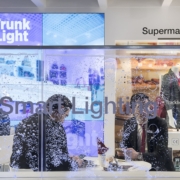
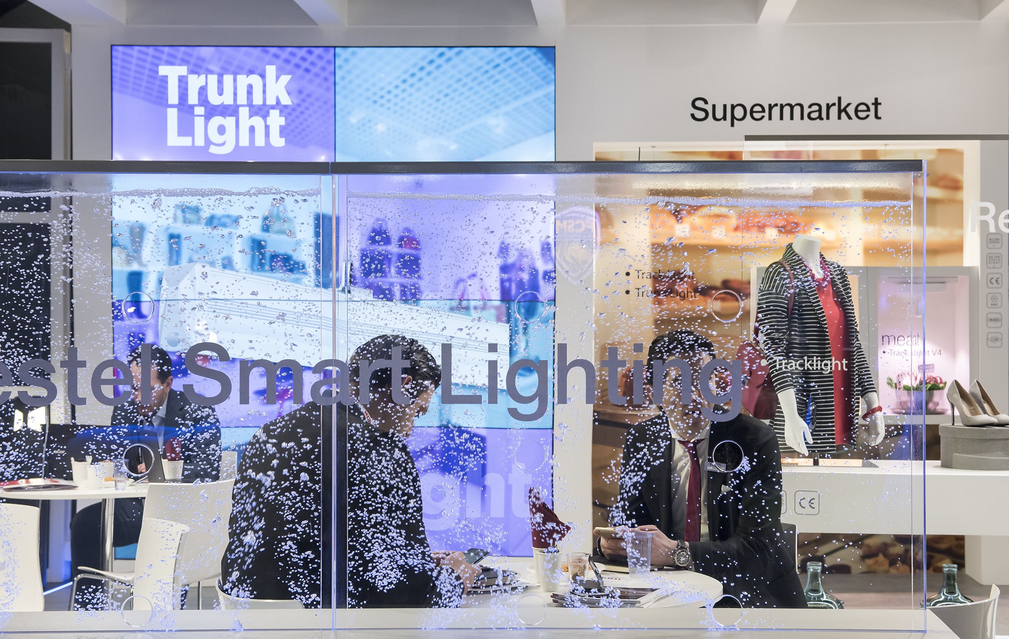
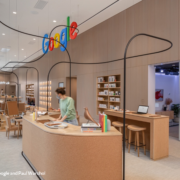
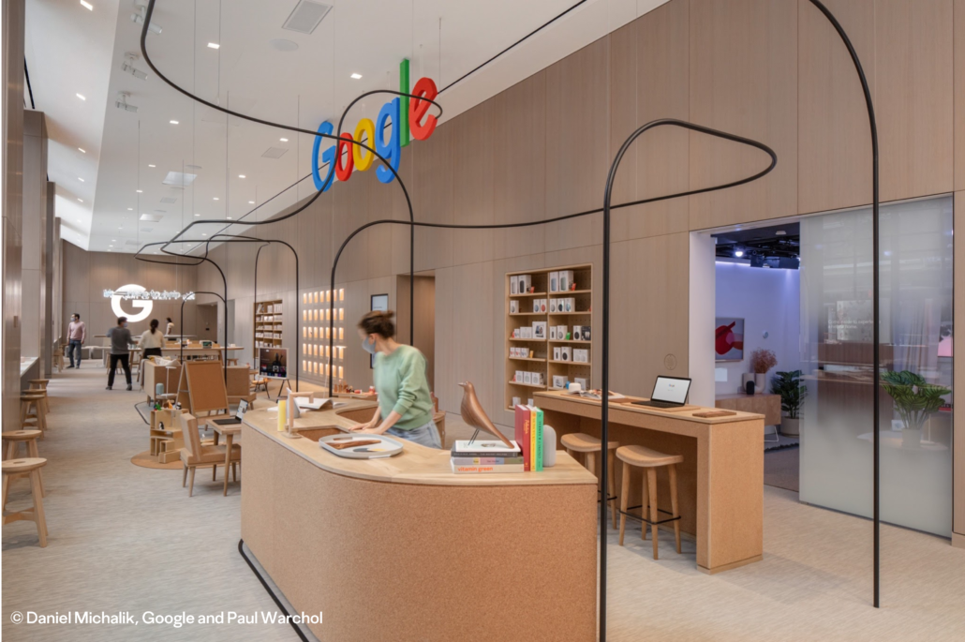
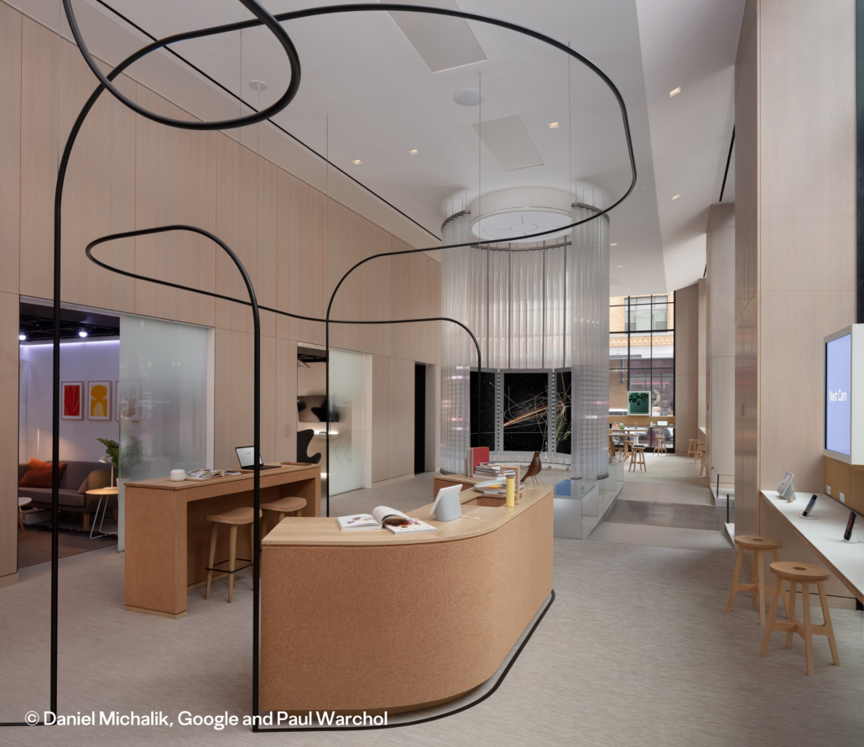
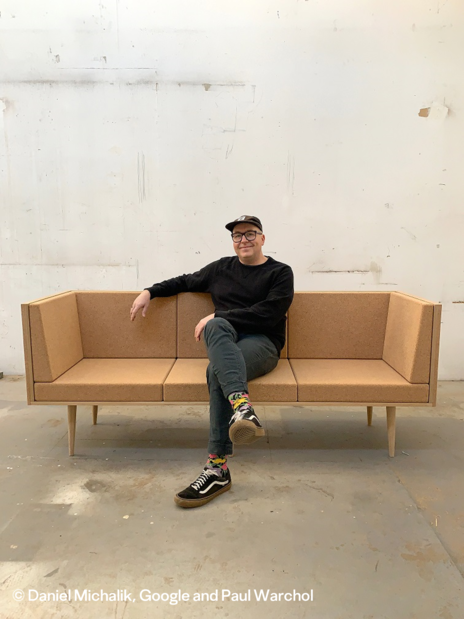
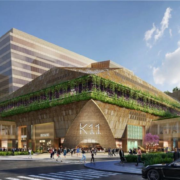
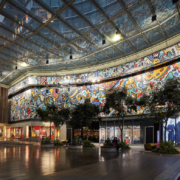
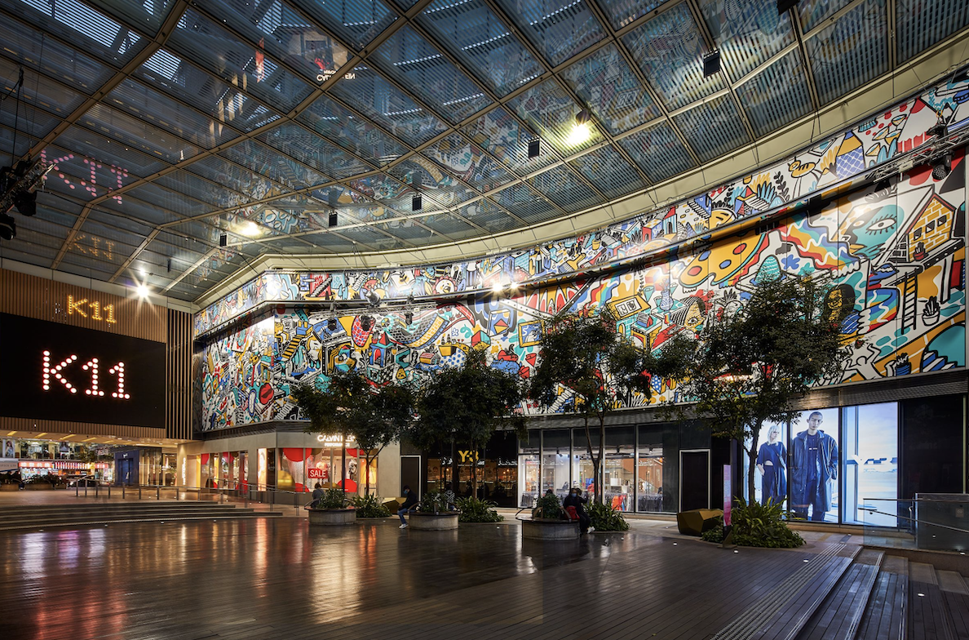
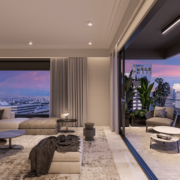
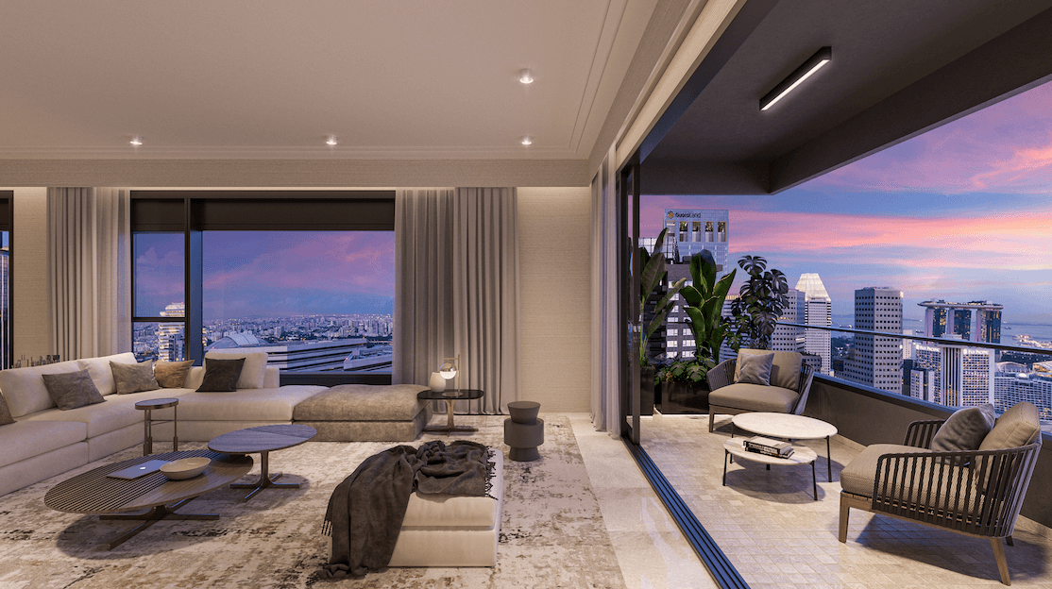 GuocoLand Limited (“GuocoLand”, together with its subsidiaries, the “Group”) today introduced an exclusive collection of six double-storey Sky-
GuocoLand Limited (“GuocoLand”, together with its subsidiaries, the “Group”) today introduced an exclusive collection of six double-storey Sky-