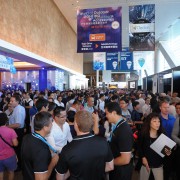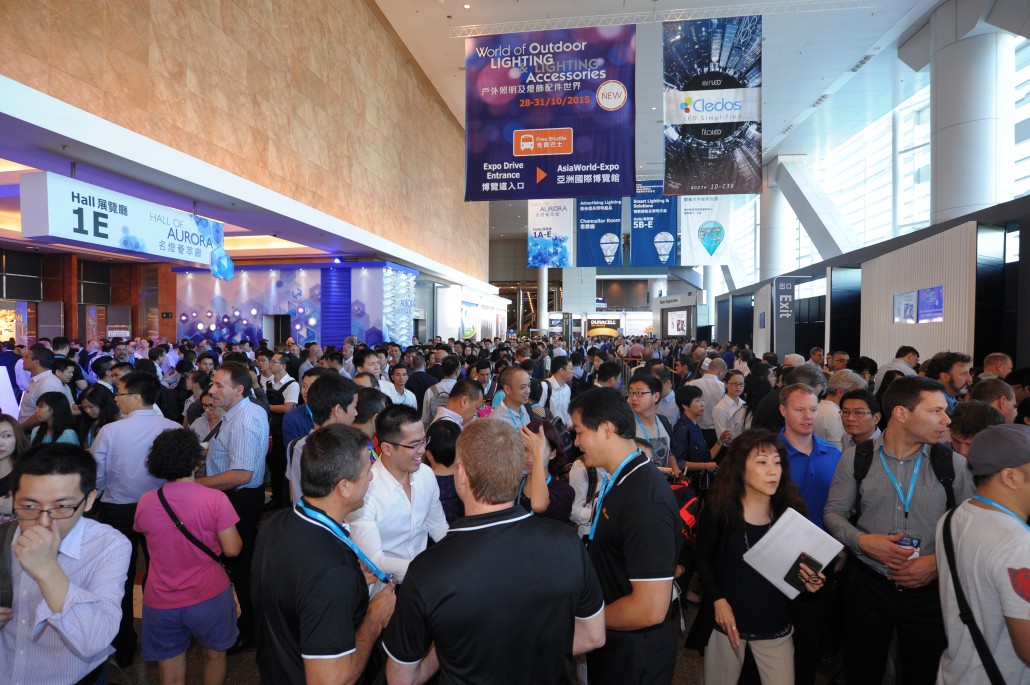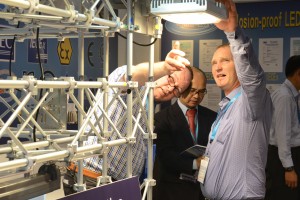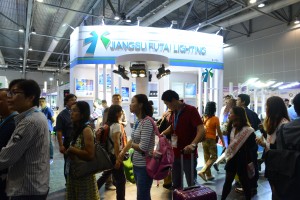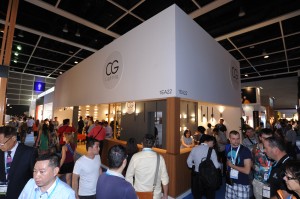Reading Time: 6 minutes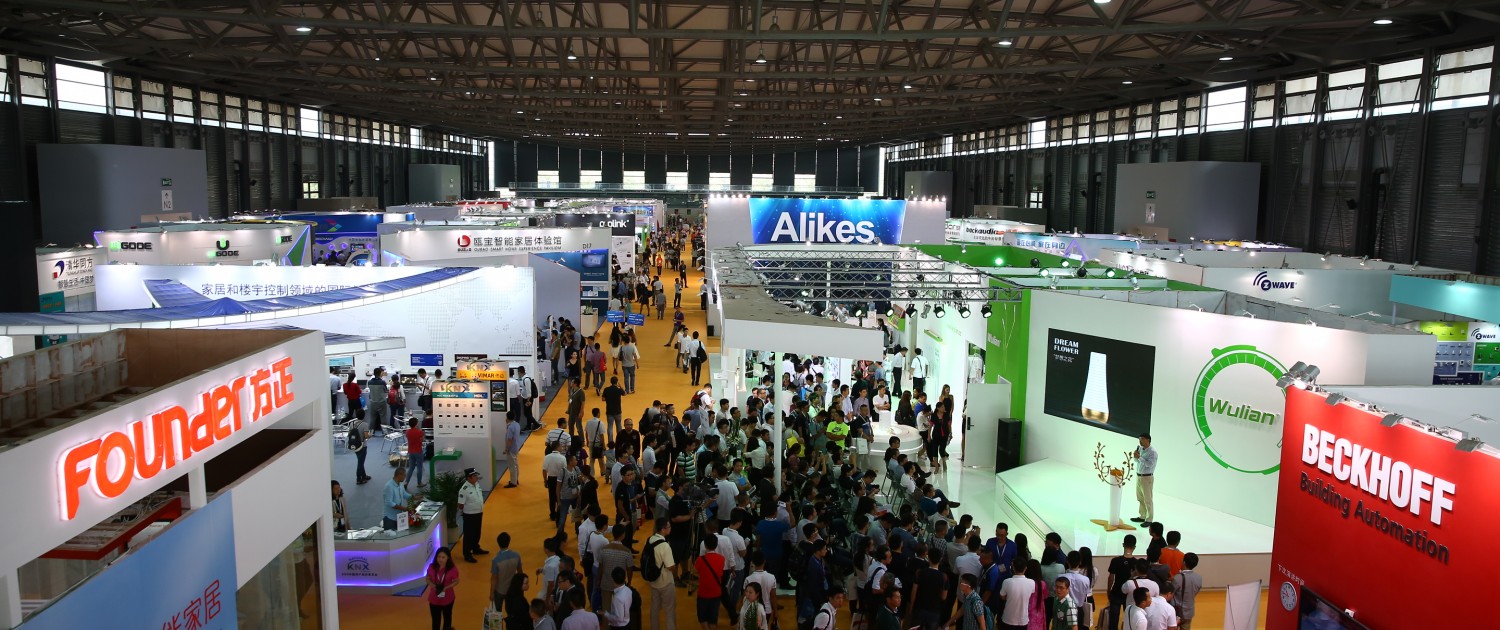 The 2015 edition of the Shanghai Intelligent Building Technology (SIBT) fair opened its doors from 23 – 25 September at the Shanghai New International Expo Centre. Once again, the show was jointly organised by Guangzhou Guangya Messe Frankfurt Co Ltd, the China Council for the Promotion of International Trade – Shanghai Pudong Sub-Council, and Shanghai Hongshan Exhibition Service Co Ltd. SIBT was also held alongside its debuting sister exhibition, Shanghai Smart Home Technology (SSHT). A total of 230 exhibitors spread across 13,000 sqm of fairground space welcomed a record-breaking 20,589 visitors, a 22% increase over last year, from 47 countries and regions.
The 2015 edition of the Shanghai Intelligent Building Technology (SIBT) fair opened its doors from 23 – 25 September at the Shanghai New International Expo Centre. Once again, the show was jointly organised by Guangzhou Guangya Messe Frankfurt Co Ltd, the China Council for the Promotion of International Trade – Shanghai Pudong Sub-Council, and Shanghai Hongshan Exhibition Service Co Ltd. SIBT was also held alongside its debuting sister exhibition, Shanghai Smart Home Technology (SSHT). A total of 230 exhibitors spread across 13,000 sqm of fairground space welcomed a record-breaking 20,589 visitors, a 22% increase over last year, from 47 countries and regions.
This year was the ninth edition of SIBT. Commenting on the significant results achieved in 2015, Ms Lucia Wong, Deputy General Manager at Messe Frankfurt (Shanghai) Co Ltd, said: “We are grateful for the strong industry support we continuously receive, which enables SIBT to grow in unison with the intelligent building industry’s multidirectional development. The industry’s growth potential ranges from the individual applications of smart technologies to the construction of smart cities with IoT and cloud centres. In addition to IoT development and the integration of intelligent buildings, building controls and smart homes, another trend is data communication between smart home applications and controls with various external information sources. In response to these trends, we were delighted to debut SSHT in conjunction with SIBT which formed a comprehensive industry technology platform. Throughout the fairs, the integrated application of smart technologies and Internet Plus, and innovative ideas surrounding big data, smart home, intelligent building and smart cites were discussed. The platform encouraged knowledge exchange and helped industry players to explore the abundance of business opportunities in the Internet Plus era.”
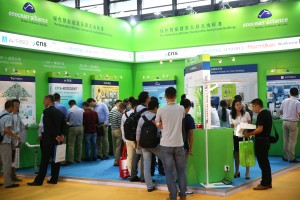
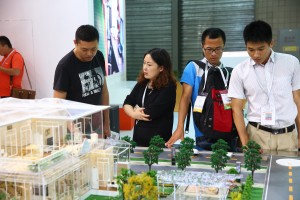
Comprehensive intelligent building technology platform showcased development trends within the IoT era
Demand for intelligent buildings presents great development opportunities for the building automation systems sector. The growing market for intelligent buildings in China looks to optimise automation systems, integrate innovative solutions and enhance users’ experiences. Various well-known brands specialising in different areas of the intelligent building sector took part in the show to demonstrate their latest technologies and innovations. Participating brands included A&R, Aikewa, Beckhoff, Control4, Echelon, EnOcean, GVS, HaiLin, HeDong, IoT Sensor, KNX, ORVIBO, Premium-Line, REC WAGO, RICISung, Ruixuan, SenseAir, TCS, Tiancheng and others. Areas covered by their featured exhibits included:
Building Automation Technology
Demand for the integration of building automation and light current systems is increasing. Being able to manage operations on a single platform has its benefits such as minimising wiring and installation costs, optimising user friendliness and improving ease of maintenance. Additionally, the rise of cloud computing and big data has stimulated demand for intelligent building analytic products such as operation analysis tools for building automation systems.
Integrated Intelligent Building Solutions
The market is now asking for integrated intelligent building solutions which incorporate Internet Plus into intelligent building technologies. This trend is a major driver for the development of energy consumption data analysis, which aims to effectively reduce building energy consumption levels.
Intelligent Building Network Standards
The open standard for the intelligent building market in China is still in the developmental stage. Data sharing between automatic control systems and various business systems is becoming more mainstream and energy efficiency will become the ultimate goal for intelligent buildings in the future.
The KNX Association and its 21 attending member companies showcased solutions that are compliant with KNX’s international industry standards, including smart controls, wireless best online casino systems, sensors, security systems, cameras and more. Mr Heinz Lux, CEO of the group, mentioned that they were satisfied with the flow of visitors to KNX’s area this year. “Considering the volume of smart home products on display at this year’s event, we believe that the Chinese market has fully accepted smart home and building automation technologies. As such, more and more ground-breaking innovations and market-changing technological applications will be developed in the future,” he added.
Overall, many exhibitors noted an impressive visitor flow and met high quality target customers. Giving their testimonial include first-time exhibitor Beckhoff Automation (Shanghai) Co Ltd – a German manufacturer of automation systems, WAGO Electronic (Tianjin) Co Ltd – supplier of smart electrical products, and HaiLin Energy Technology Inc – provider of integrated energy efficient solutions.
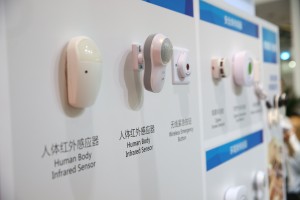
Convergence of industry experts, insights and new initiatives
The development of the intelligent building and smart home market is boosted by information sharing. To facilitate this, SIBT, together with SSHT, organised 13 technical forums with 80 hot-button topics, which focus on technology and innovation. Some of the forums were:
Intelligent Building and Smart Home Standard Forum
Reputable international building standards organisations and associations, including the AllSeen Alliance, Bluetooth SIG, EnOcean Alliance, KNX Association, LonMark International, Z-Wave Alliance, ZigBee Alliance and others, shared their techniques on network standards and outlook on future development.
LonMark International has been committed to developing standards for open interoperable control systems that focus on efficiency. The organisation presented “An Introduction to Open Systems: Developing Building, Streetlighting, and Smart City Applications Using Open Control Networking Standards” seminar, which discussed the fundamentals of interoperability through common device profiles and their applications in building automation, home automation and outdoor lighting systems.
Intelligent Technology Innovations and Modern Building Developments Forum
SIBT partnered with the Intelligent Engineering Branch of China’s Exploration and Design Association to co-organise the “Intelligent Technology Innovations and Modern Building Developments Forum”. The event gathered designers, system integrators, engineers and manufacturers to discuss the innovative technologies, applications and trends of intelligent building. Topics covered included “Integrated Micro Modular Data Centre Solutions”, “Application of Coloured Steel Bridge in Building”, “Intelligent Building– Simple but Smart Network Solutions” and more.
2015 Modular Data Centres and Cabling Forum
Joining the China Data Center Committee (CDCC) and China Cabling Team (CTEAM) of CECS, the fair organisers co-organised the forum. The event invited renowned data centre experts and end-users of modular data centres to share their experiences and insights. Furthermore, the combined presentations by manufacturers and distributors of electricity supplies, air conditioners for engine rooms, and networks and cabling offered a comprehensive view on how to build modular data centres.
The show’s concurrent events were a success and created industry dialogue. Visitor Mr Zhenghao Wang, Electrical Engineer of the Department of Design Management at Shanghai Sanxiang (Group) Co Ltd, shared: “As a real estate developer, our focus is to figure out the value of smart homes and buildings so that users can benefit from their practicality, ease of use and human-centric features. We participated in the exhibition and forums as we wanted to understand more about building energy efficiency and smart home technologies. We will come back again next year.”
Given the success of the concurrent events, Ms Lucia Wong, added: “The industry has to absorb and implement new technologies in order to add innovative designs and ideas to traditional architectural concepts. We will continue to strive for the best, raise the technical level of the fair and concurrent events, promote industry exchange and industrial development, and cope with the development of the Internet, digitisation and integration trends.”
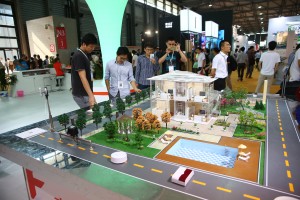
SIBT and SSHT are a part of Messe Frankfurt’s building and energy shows, headed by the biennial Light Building event in Frankfurt, Germany, which will take place from 13 – 18 March 2016. Additionally, light and building fairs will also be hosted in Argentina, India, the United Arab Emirates and Russia.
For more information on Light Building shows worldwide, please visit www.light-building.com/brand.
The next editions of Shanghai Intelligent Building Technology and Shanghai Smart Home Technology fairs are scheduled to take place from 31 August – 2 September 2016. To find out more information about these events, please visit www.building.messefrankfurt.com.cnor email building@china.messefrankfurt.com.


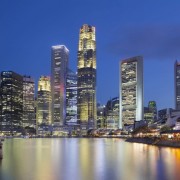
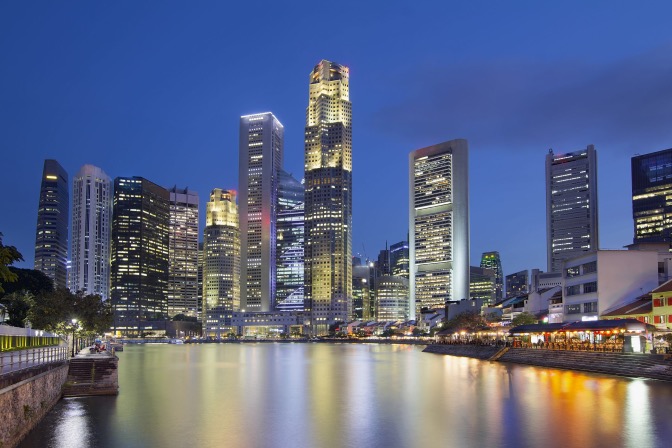
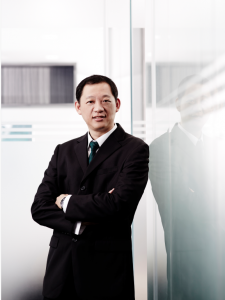
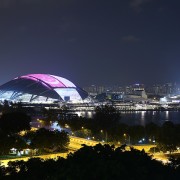
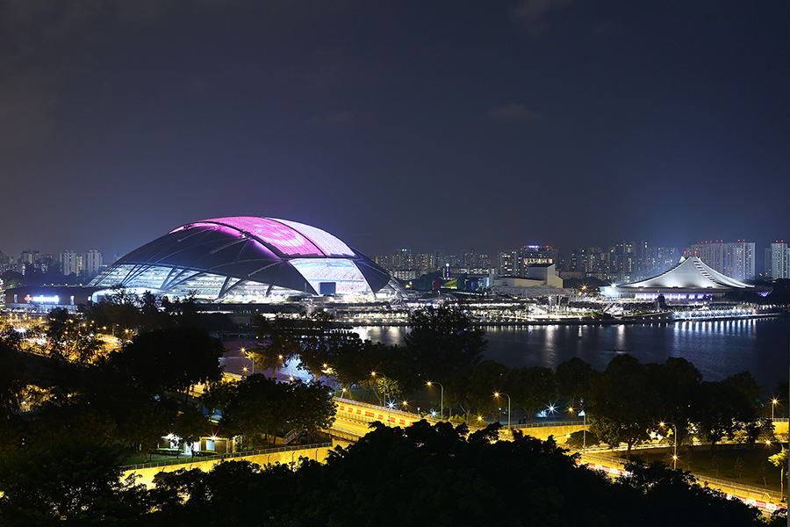
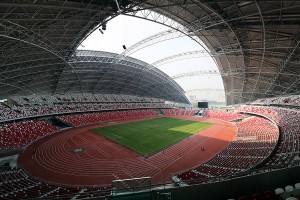
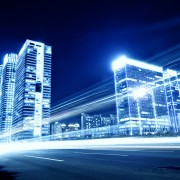
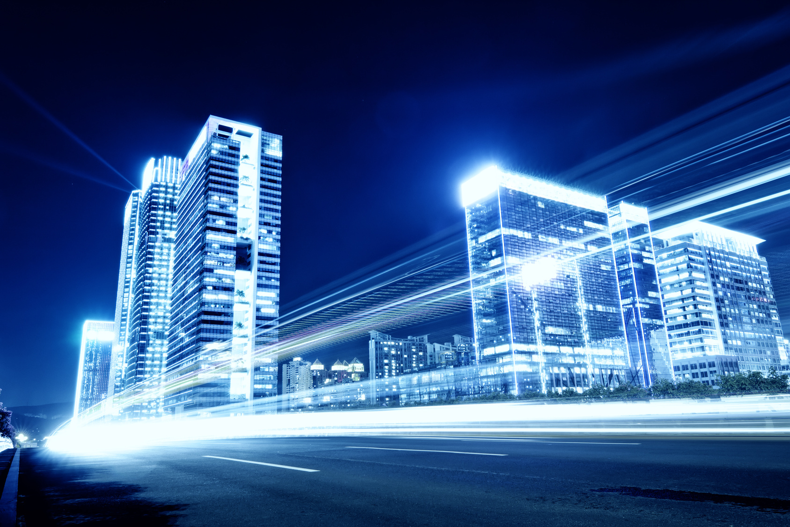
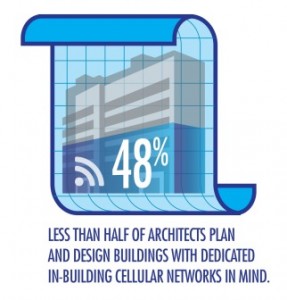
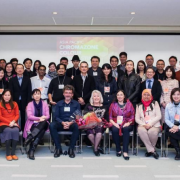
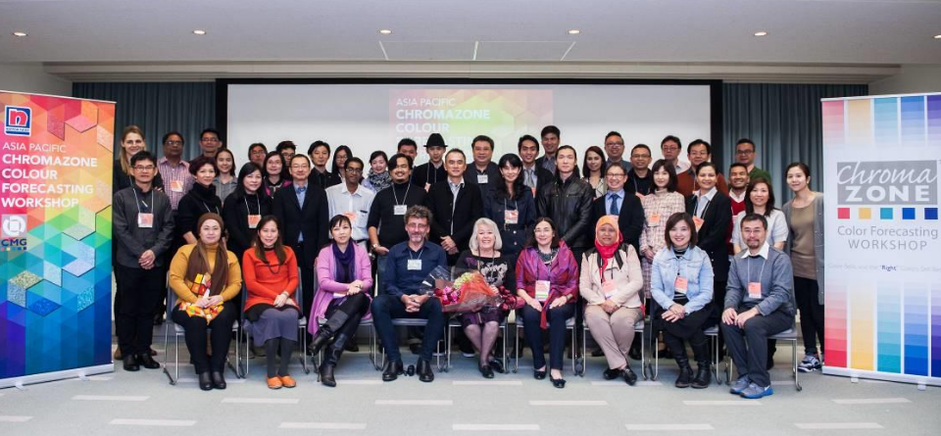
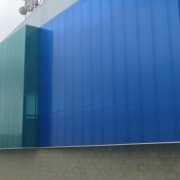
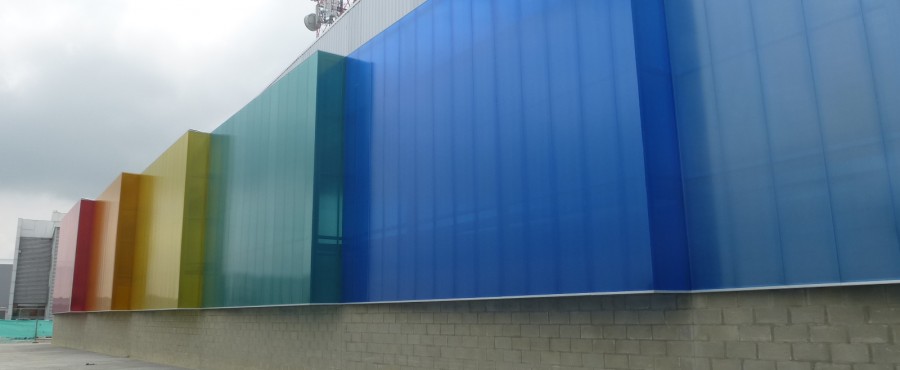
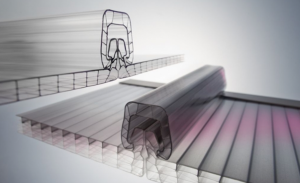
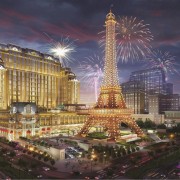
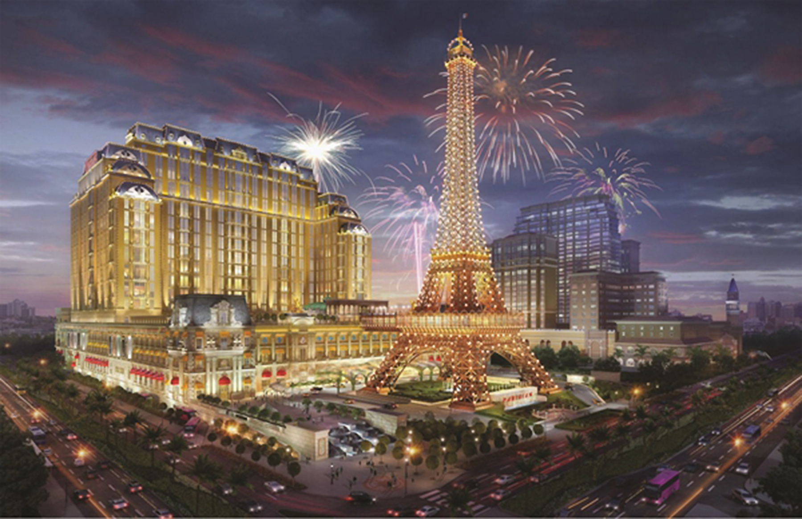
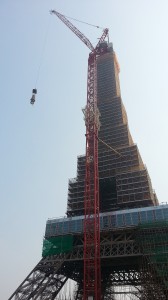
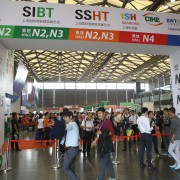
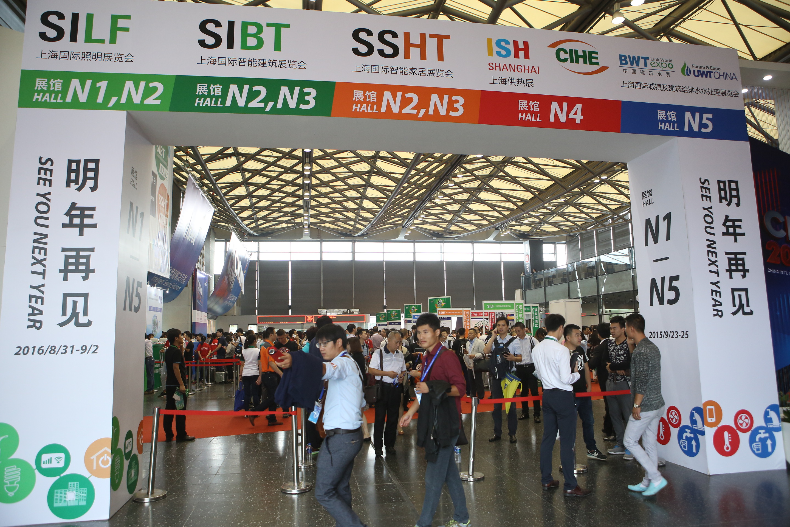
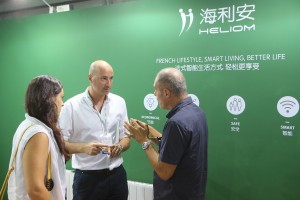
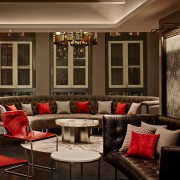
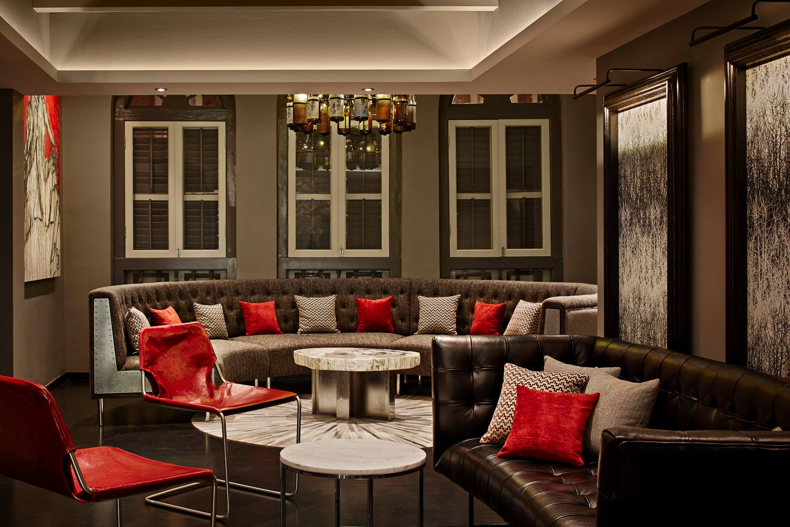
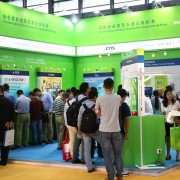
 The 2015 edition of the Shanghai Intelligent Building Technology (SIBT) fair opened its doors from 23 – 25 September at the Shanghai New International Expo Centre. Once again, the show was jointly organised by Guangzhou Guangya Messe Frankfurt Co Ltd, the China Council for the Promotion of International Trade – Shanghai Pudong Sub-Council, and Shanghai Hongshan Exhibition Service Co Ltd. SIBT was also held alongside its debuting sister exhibition, Shanghai Smart Home Technology (SSHT). A total of 230 exhibitors spread across 13,000 sqm of fairground space welcomed a record-breaking 20,589 visitors, a 22% increase over last year, from 47 countries and regions.
The 2015 edition of the Shanghai Intelligent Building Technology (SIBT) fair opened its doors from 23 – 25 September at the Shanghai New International Expo Centre. Once again, the show was jointly organised by Guangzhou Guangya Messe Frankfurt Co Ltd, the China Council for the Promotion of International Trade – Shanghai Pudong Sub-Council, and Shanghai Hongshan Exhibition Service Co Ltd. SIBT was also held alongside its debuting sister exhibition, Shanghai Smart Home Technology (SSHT). A total of 230 exhibitors spread across 13,000 sqm of fairground space welcomed a record-breaking 20,589 visitors, a 22% increase over last year, from 47 countries and regions.



