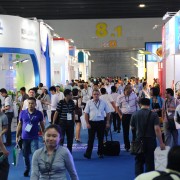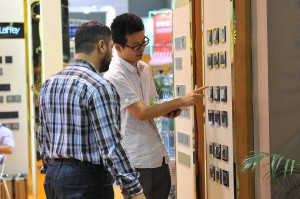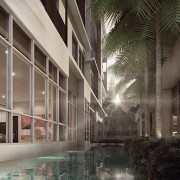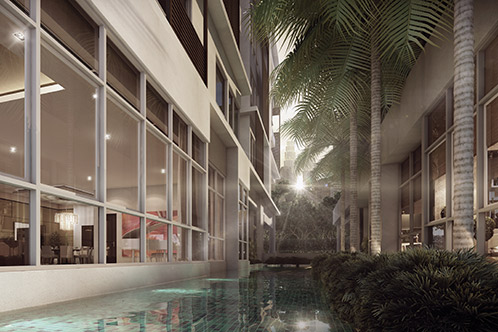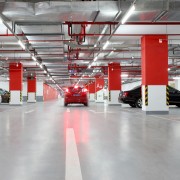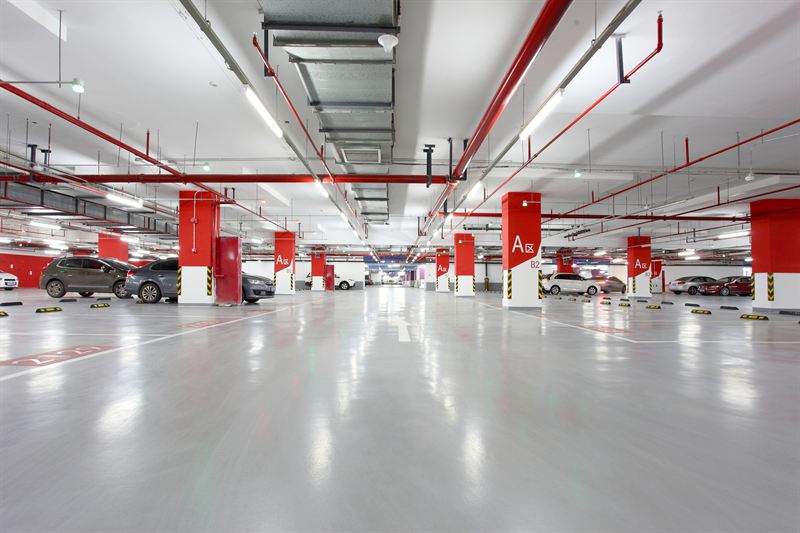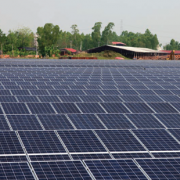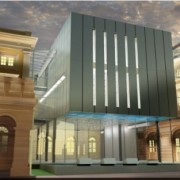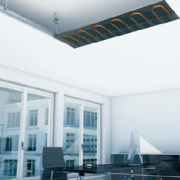Guangzhou Electrical Building Technology opens June 9 with support from infuential industry associations
The Guangzhou Electrical Building Technology fair – Asia’s leading event for electrical engineering professionals, as well as building and home automation experts, is set to hold its 12th edition from 9 – 12 June 2015. The fair will be primely located in Halls 6.1 and 8.1 of Area A at the China Import and Export Fair Complex in Guangzhou. The four-day event will occupy 20,000 sqm, and host 298 exhibitors from Belgium, Mainland China, France, Germany, Hong Kong, Japan, Switzerland, Taiwan, the UK and the US.
Commenting on the upcoming fair, Ms Lucia Wong, Deputy General Manager of Messe Frankfurt (Shanghai) Co Ltd, expressed: “Each year, the steadfast support we receive from industry associations contributes to the show’s success. Not only have these associations provided us with invaluable guidance, but they have also enriched the content of the fair by co-organising concurrent events. For 2015, we will once again address prevailing market trends and help industry players discover new business opportunities. With our strong line-up of concurrent events covering intelligent building and smart home standard, intelligent building, smart home and electrical building, I am confident that visitors will receive indispensable market intelligence and achieve their business goals.”
EnOcean Alliance, one of the fair’s key supporters, will attend for the fourth time. Mr Graham Martin, Chairman of the group, commented: “The fair is one of our major events in China as it attracts thousands of international experts from the electrical engineering, building and home automation markets. The variety of exhibitors and innovative solutions are especially fascinating, and mirror the latest and future market trends not only in China, but also worldwide. This makes the fair a highly attractive platform for EnOcean Alliance and its members to present their products and solutions based on the EnOcean energy harvesting wireless technology.”
Sharing the same opinion, Mr Joost Demarest, CTO of the KNX Association, said: “The fair plays an important role in the promotion of new home and building control solutions to the Chinese public. This year, we will again support seminars and the Agora session to introduce KNX technology to the newcomers.”
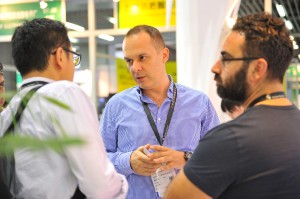
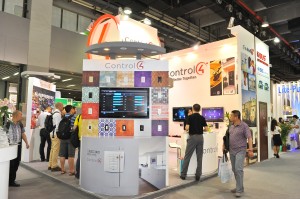
Leading Exhibitors To Share New Innovations And Market Insights
Driven by new urbanisation construction in China, the country’s government is focused on improving the energy efficiency of buildings. This, coupled with the rapid development of the Internet of Things and cloud computing, makes for a promising market for building electrical engineering and smart home products. Numerous industry leading suppliers recognise this trend and are ready to present their latest innovations to the building community.
Wulian-IoT is a renowned supplier of wireless smart home devices that are based on ZigBee technology. The company is prepared to exhibit a series of solutions during the fair, including wireless multifunctional sensors, curtain detectors, high-definition cameras and sockets.
Also present is DADE which has a long history for research and development in the smart home products. They will demonstrate their core competitive smart home series at the show including a selection of high quality, low maintenance products for a more secure and comfort living.
Other noteworthy brands to attend this year include ABB, ANCI, BERKER, Bittel, CATO, CITYGROW, DNAKE, Control4, DALIPRO, Dooya, Eastsoft, Echelon, EnOcean Alliance, HEE, HeGuang, HDL, HUARUI, IISFREE, Laffey, Lite-Puter, KNX Association, JINLI, MORDIO, Murata, ORVIBO, Rishun, SATION, Schneider Electric, SINGI, SUPCON, Songri, TAICHUAN, T&J,TENDER, Video-star, WAGO,ZF Friedrichshafen and Z-Wave Alliance.
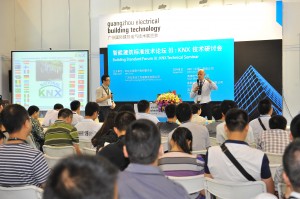
Event themes: “Intelligent Building and Smart Home Standard”, “Intelligent Building”, “Smart Home” and “Electrical Building”
Over 70 concurrent event sessions will be held with the Guangzhou Electrical Building Technology fair. Influential speakers from governments, industry organisations, institutes and corporations will share market insights. To parallel industry development, the events will cover the following four themes:
- Intelligent Building and Smart Home Standard;
- Electrical Building;
- Smart Home;
- Intelligent Building.
In addition, the fair will once again feature the popular Agora platform, and gather key industry players and experts under one roof to exchange market intelligence and expectations on future trends.
Guangzhou Electrical Building Technology is organised by Guangzhou Guangya Messe Frankfurt Co Ltd. The fair is a part of Messe Frankfurt’s building and energy shows, headed by the biennial Light + Building event in Frankfurt, Germany, which will take place from 13 – 18 March 2016. The show also follows a series of light and building technology events worldwide.
For more information on Guangzhou Electrical Building Technology, please visit www.building.messefrankfurt.com.cn or email building@china.messefrankfurt.com.


