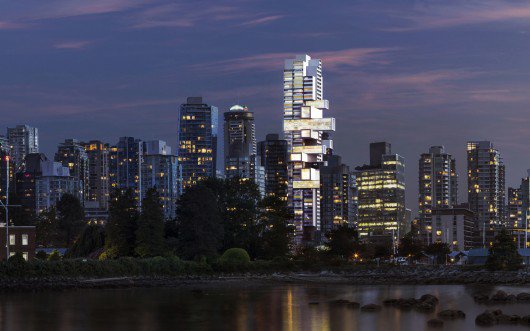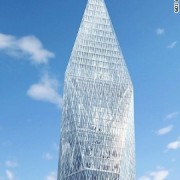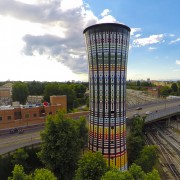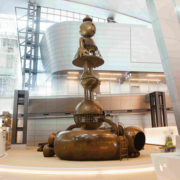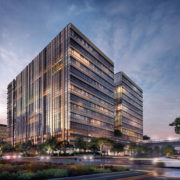Büro Ole Scheeren Unveils the “Future of Vertical Housing” in Vancouver
Büro Ole Scheeren has envisioned a “future vision for vertical living.” Designed to serve as an “urban pivot” on one of Vancouver‘s main avenues, 1500 West Georgia Street, the multifaceted tower features a system of vertically shifted apartment modules and outdoor terraces that branch out horizontally to “engage the space of the city and activateVancouver’s waterfront skyline.”
“Vancouver possesses a unique balance of urban conditions surrounded by spectacular nature that provides fertile ground for envisioning new possibilities for future living in a cosmopolitan and environmentally-friendly city” says Ole Scheeren. “The design for this building exemplifies our ambition to reconnect architecture with the natural and civic environment and go beyond the hermetic confines of towers that increasingly inscribe our lives.”
“Vancouver, consistently ranked as one of the most livable cities, has much to offer: beyond a vibrant social environment, the ‘City of Glass’ is known for its buildings of transparency and for its breathtaking surroundings of clear water and snow-covered mountains. But, like many cities today, its skyline is dominated by verticality – extrusions of generic towers that don’t engage their environment and create isolation rather than connection,” added the practice. “Ole Scheeren’s design opens up the inert shaft of the tower to embrace both city and nature in a three-dimensional sculpture which projects the space of living outwards into the surrounding context.”


