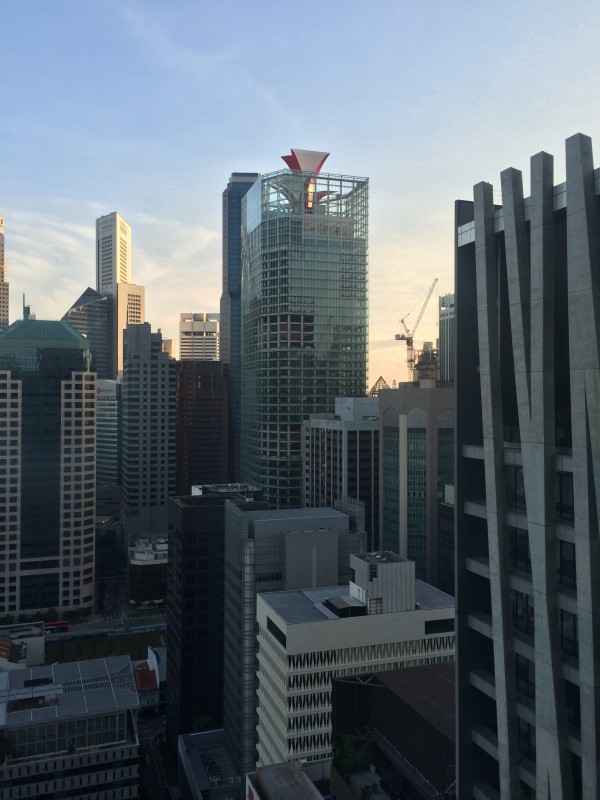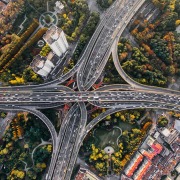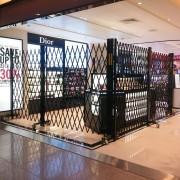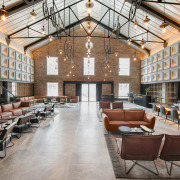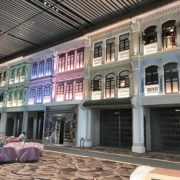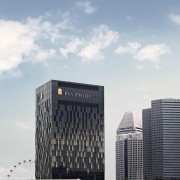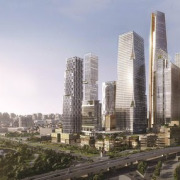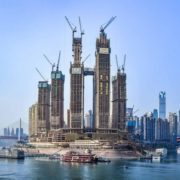CapitaGreen TOP and secures leasing for 50% of total NLA
Singapore – CapitaGreen, the new landmark in Singapore’s Central Business District (CBD) has obtained its Temporary Occupation Permit (TOP) on 18 December 2014. CapitaLand, CapitaCommercial Trust and Mitsubishi Estate Asia, the joint venture partners for the development of CapitaGreen are also pleased to announce that the 40-storey Grade A office building has secured leases for 50.4% or 352,800 square feet of its net lettable area as at December 2014, up from the 40% leasing commitment announced in 3Q 2014.
Designed by Pritzker laureate Toyo Ito, CapitaGreen was constructed using the efficient top-down construction method which allows for the building’s basement and superstructure to be built concurrently. Innovations such as the ingenious hybrid of steel and precast construction technology further shortened the construction timeline to 36 months from the industry average minimum of 40 months it would take to complete a building of this scale using conventional construction methods. Its signature double-skin green façade, the rooftop sky forest and three lush green sky terraces make CapitaGreen one of the greenest buildings in the CBD.
Catlin Asia Pacific, a member of the Catlin Group Limited, an international specialty property/ casualty insurer and reinsurer is the latest tenant to join the growing list of established multinationals at CapitaGreen. To-date, that list includes Cargill, Bordier & Cie (Singapore), Jardine Lloyd Thompson, Jones Day and Fitness First who will be unveiling a new concept – a world-first exclusive wellness facility tailored to executive lifestyles. The committed tenants are from diverse business sectors including Financial Services, Insurance, Commodities, Legal, Technology, Real Estate, Health & Fitness and Food & Beverage.
One of the first tenants to move into CapitaGreen will be Jardine Lloyd Thompson, another global insurance player, which is scheduled to begin operations in the building in 1Q 2015.
Mr Goh Chye Huat, Managing Director of Jardine Lloyd Thompson Pte Ltd commented, “CapitaGreen stands out with its distinctive architectural design, and it is probably a first for a major commercial office development within the CBD to incorporate a ‘green’ façade. It meets our requirements of a high-specs Grade A office space and generous floor plate size exceeding 20,000 square feet. Given the combination of elegantly designed interiors together and the ‘green’ concept, I am sure that CapitaGreen will provide a conducive working environment for our employees. Its central location is particularly attractive; its close proximity to the MRT nodes; and the fact that there may be a larger insurance community that could already have picked CapitaGreen as their next office destination.
Mr Goh added, “We are up against a very tight schedule, where we would need to execute our office move by 1Q 2015 against CapitaGreen’s TOP date of end December 2014. To this end, we have found the management team of CapitaGreen to be professional, responsive and accommodating – keeping us regularly abreast of the progress of completion and facilitating the early commencement of our office renovation works.”
Mr Wen Khai Meng, Chief Executive Officer of CapitaLand Singapore said, “With its iconic design and distinctive red and white sculptural funnel, CapitaGreen truly lights up our CBD skyline. As the newest gem in our portfolio of premium office properties, we are delighted to welcome the organisations who have chosen to make this their new office address. We are also very pleased to have achieved our 50% leasing target and are in advanced negotiations with several prospective tenants which we expect to complete in the next few weeks.”
About CapitaGreen
CapitaGreen is a 40-storey Grade A landmark office building, jointly developed by CapitaLand, CapitaCommercial Trust and Mitsubishi Estate Asia. The building’s innovative and stunning façade design has a 55% green ratio, meaning that over half of the perimeter of its façade will be covered by living plants. This energy-efficient double-skin façade comprising a primary curtain wall of glass and secondary layer of teeming planters cuts solar heat gain by up to 26%. With a net lettable area of about 700,000 square feet, CapitaGreen has one of the largest and most efficient, truly column-free floor plates (22,000 square feet) and the tallest raised floor-to-ceiling height of 3.2 metres in any CBD office building.
While a skin of lush greenery scales the 245 metres of CapitaGreen, denser pockets of terrace gardens offer breathing spaces on the 5th, 14th, and 26th floors. Acting as a lung for the building, the Sky Forest atop the skyscraper is marked by a distinctive crown of tropical trees and a sculptural petalled funnel. These “petals” have been designed as wind scoops to take advantage of the prevailing wind direction to draw in the cooler, cleaner air from above. They will work together with the funnel’s hollow stem that penetrates all 40 storeys of the building to deliver fresh air to tenants via the efficiently designed air-conditioning system. This innovative circulatory system maintains a comfortable temperature in the indoor office environment.
For its efficient and environmentally-sustainable design, CapitaGreen has been awarded the Green Mark Platinum Award in 2012 and Universal Design GoldPLUS in 2013 by the Building and Construction Authority in Singapore.

