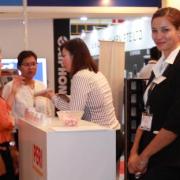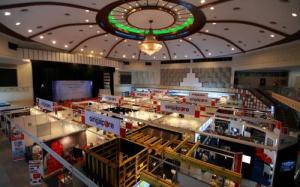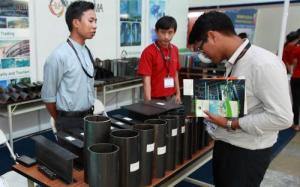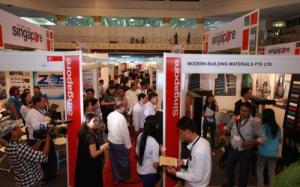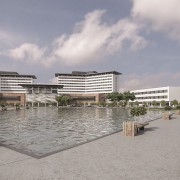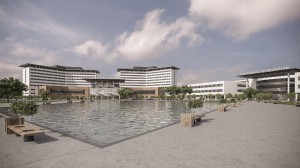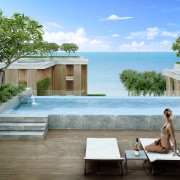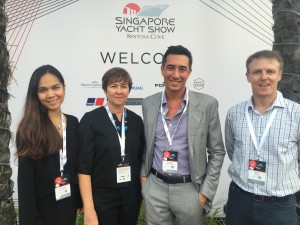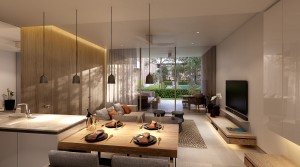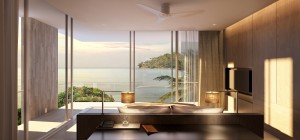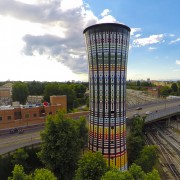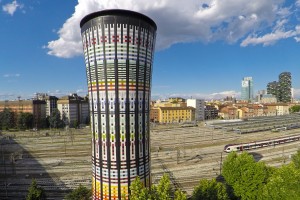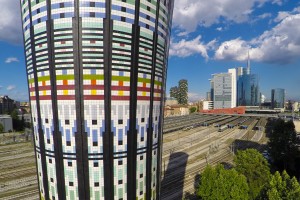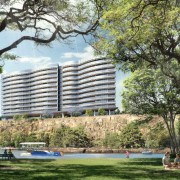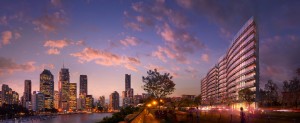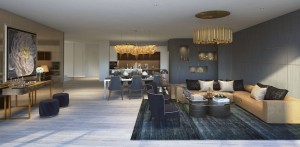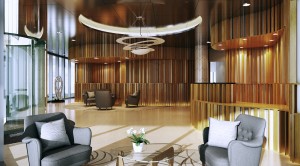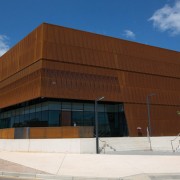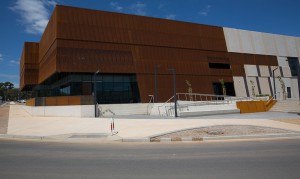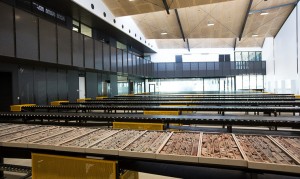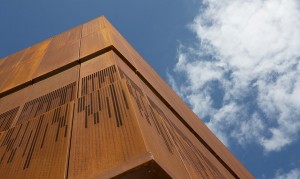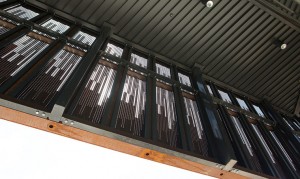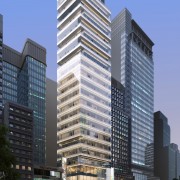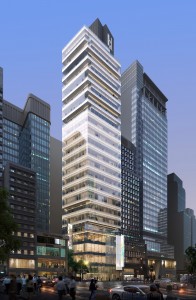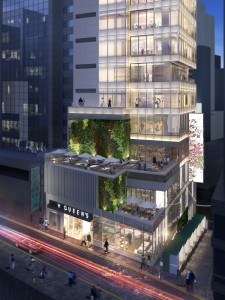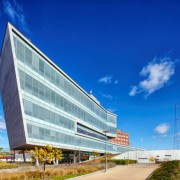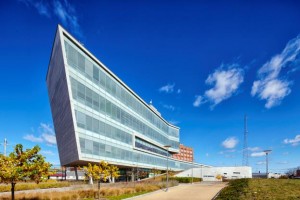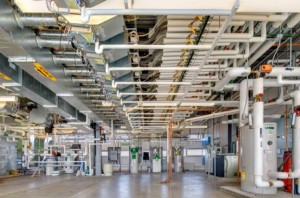Buildtech Yangon 2016 Meets Needs of Myanmar’s Building and Construction Sector
BuildTech Yangon is the leading trade show of its kind.
The third edition of BuildTech Yangon concluded on May 28, 2016 after three days of trade discussions, commercial engagements and extensive knowledge sharing among some 3,000 trade visitors and business professionals from the region. Organised by Sphere Exhibits, a subsidiary of Singapore Press Holdings (SPH), and co-organised by the Myanmar Construction Entrepreneurs Association (MCEA), BuildTech Yangon is the leading trade show of its kind focusing on the entire value chain for the built environment sector.
H.E Zae Aye Maung, Minister for Rakhine Affairs Ministry and Labour Affairs, Immigration and Manpower Ministry, Government of Yangon Region, graced the opening ceremony of the trade show. Designed specifically to meet the needs of the burgeoning building and construction industry in Myanmar, BuildTech Yangon 2016 saw the signing of a memorandum of understanding between MCEA’s Mandalay Chapter and Sphere Exhibits to co-organise the inaugural staging of BuildTech Mandalay later this year. This extended collaboration further reinforces a stronger alliance between the two organisations in their efforts to extend the knowledge building and trade opportunities to industry professionals in Myanmar.
Positive response for integrated show and skills upgrading platform
The show hosted some 80 exhibiting companies from Austria, China, Indonesia, Korea, Myanmar, Singapore, Thailand and Vietnam, each of which offered a range of products, services and solutions for four key areas: Onsite construction machinery and equipment, building materials and architectural solutions, interior finishing and facilities management.
Visitors were able to check out various products and cutting edge technology put on display.
Industry professionals who visited the show included architects, developers, building and trade agency representatives, investors, manufacturers of machine and building, retailers, security, state-owned company owners, surveyors, trainers and wholesalers.
Ms. Nicole Zycinski Singh, General Manager of Killem Pest Pte Ltd, said: “We are very happy with our experience exhibiting at this year’s BuildTech Yangon. The organisers have done a fantastic job in coming up with a focused event and in attracting quality visitors. For a homegrown company with little experience in the Indochina market, we have received very good responses from potential buyers, several of whom have already enquired about our services. We will definitely consider returning for the next edition of BuildTech Yangon.”
The complimentary Business Seminar Series, which took place from May 26 to 28, 2016 focused on the following topics:
- Construction safety
- Working at heights
- Fire safety and disaster management
- Sustainability
- Energy efficiency in green buildings
- Security and town planning
- Special economic zones
- The investment outlook in Myanmar
- Construction law
- Sustainable and responsible urban design and building management
- Infrastructure management
Young Construction Entrepreneurs Award
BuildTech Yangon also played host to MCEA’s Golden 20 Jubilee Gala, which hosted 250 guests on May 26, 2016. Three of Myanmar’s young construction entrepreneurs were presented with Diamond, Platinum and Silver awards under two categories: Professionals under 10 Years and Professionals Above 10 Years for successfully incorporating the latest construction technologies into various stages of the supply chain.
The show welcomed 3,000 trade visitors and business professionals from the region.
BuildTech Yangon 2016 was supported by the International Facilities Management Association (Singapore Chapter), International Powered Access Federation, Malaysia Heavy Construction Equipment Owners Association, Myanmar Engineering Council, Myanmar Engineering Society, Myanmar Industries Association, Singapore Institute of Building Limited, Vietnam Electronics Industry Association, Vietnam Federation of Civil Engineering Association, World Evergreen Travel & Tours and WSH (Asia).
Mr. U Tha Htay, President of Myanmar Construction Entrepreneurs Association (MCEA), said, “We are happy to receive good feedback from both exhibitors and trade visitors. The third edition of BuildTech Yangon delivered a more focused event that was very well received by the attendees. Its newly revamped platform for the industry, consisting of an extensive product showcase, fruitful networking sessions and specialised seminar programmes, successfully catered to the needs of Myanmar’s industry progression in providing right balance for the progression of the building and construction sector in Myanmar.”
The fourth edition of BuildTech Yangon will take place in May 2017. For more information, visit www.btyangon.com/en.


