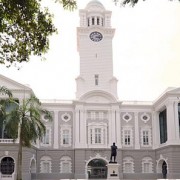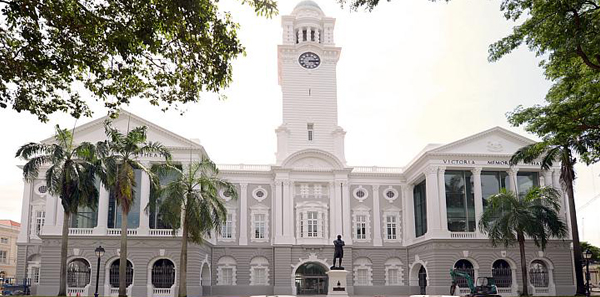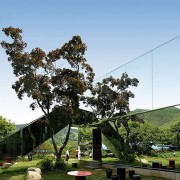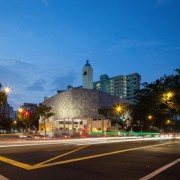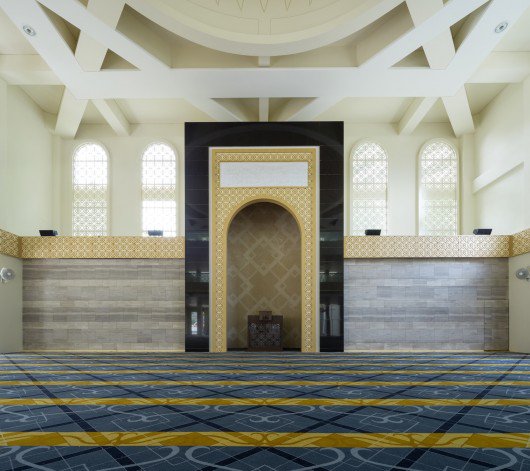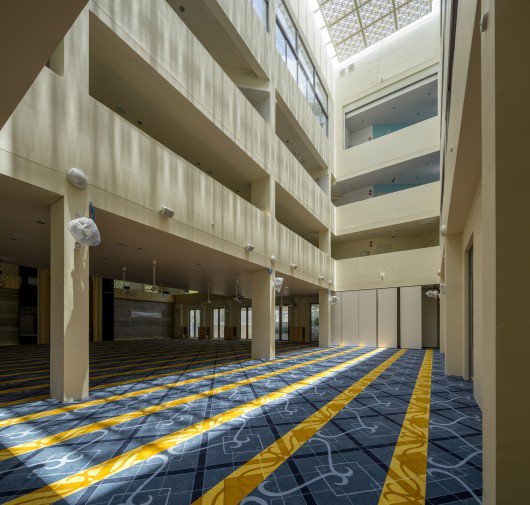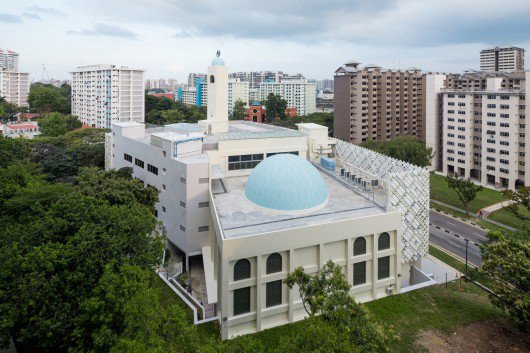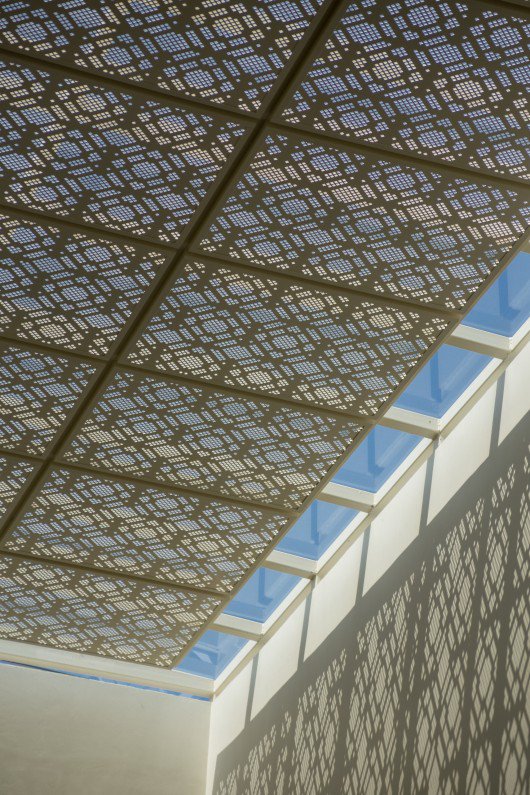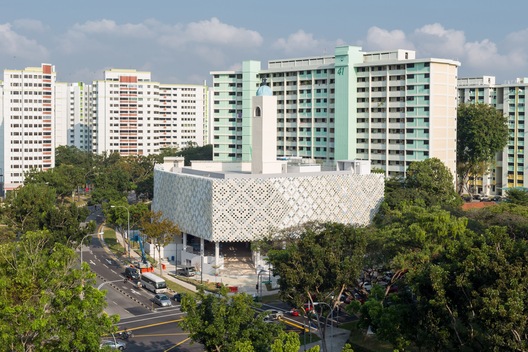Broadway Malyan wins project for Nexus campus
Broadway Malyan has won the commission to design a new international school in the heart of Singapore for one of Asia’s largest education organisations.
The architecture, design and urbanism practice was selected to design the new Nexus International School (Singapore) campus along the Pan Island Expressway, the main arterial route between Changi Airport, the island’s Downtown Core and the planned Jurong district in west Singapore.
Broadway Malyan director Harry Hoodless, who has been involved in developing international schools across Asia, said the facility will set new benchmarks for sustainability and innovation. He said: “This is an incredibly exciting project for Broadway Malyan where we have the opportunity to create what will not only be a major landmark in Singapore but will help develop the template for the school of the future. Singapore already boasts a reputation for educational excellence and Nexus’s vision is to create a campus that will be Singapore’s flagship learning environment for the next generation and help secure its position as the region’s leader for innovation and technology.”
“The new campus design will be unique in terms of its response to environmental context and we believe it exemplifies our forward thinking approach to education space, while also embracing the needs of the local community. Broadway Malyan has been involved in the wider Smart City agenda, particularly in Singapore and Malaysia, and we looked at visions for our cities of the future and miniaturised them to help design this school. The result is a project that will be ecologically and socio-culturally in tune with its surroundings and technically meets the needs of an evolving economy.”He added.
Facilities at the 2,000 student campus – which will also be open to the local community outside school hours and at weekends – will include a 50m indoor pool, a full size astro-turf sports field, recording studios, a library, auditorium, two sports halls as well as a raft of flexible learning spaces.
At the heart of the campus and in keeping with the philosophy of the new development will be the Innovation Hub. Through collaboration with the leading minds in their fields, it will be a showcase space dedicated to the development of new pedagogic ideas. A range of initiatives will work towards a design ambition of ‘zero waste, zero water, zero energy’ with technologies that will see the pool heated through waste heat from learning spaces, smart shading operated by sunlight sensors and rainwater management enhanced to deal with local climatic conditions.



