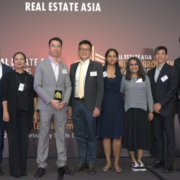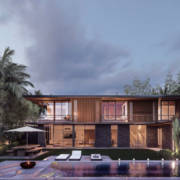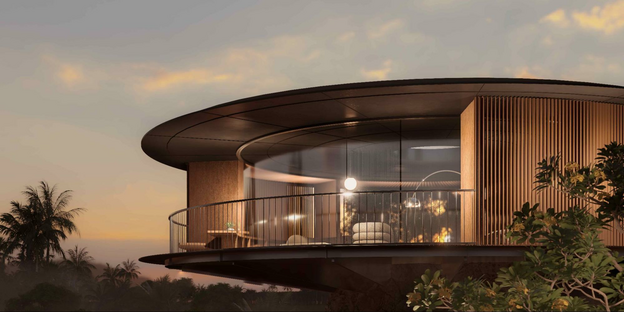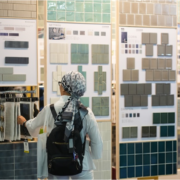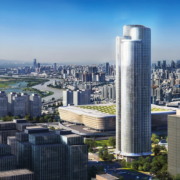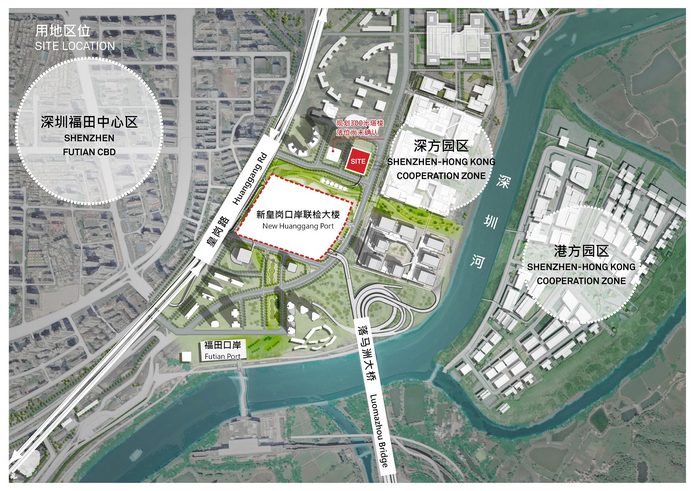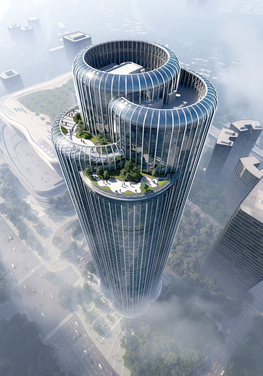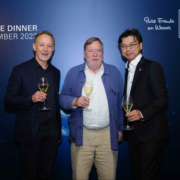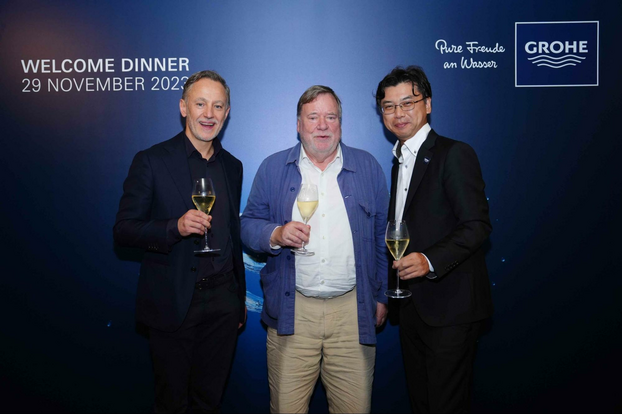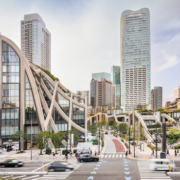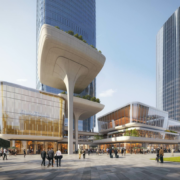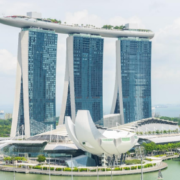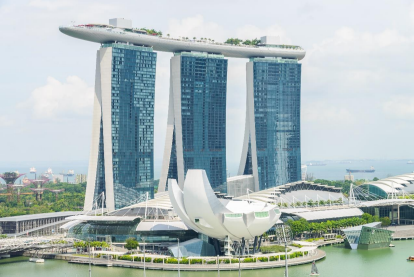Gensler Wins Real Estate Asia Built Environment Awards for ESG Initiatives

Gensler’s Asia Pacific and Middle East (APME) region triumphed in the inaugural Real Estate Asia Built Environment Awards 2024, winning for its meticulously detailed ESG report, which highlights the firm’s commitment to sustainability and diversity.
Founded in 1965, Gensler is a global design and architecture firm that boasts a team of 6,000 professionals who collaborate with clients across more than 100 countries annually. Winning the ESG Initiative of the Year – Singapore award establishes a new industry standard for others to follow, showcasing Gensler’s leadership in integrating environmental, social, and governance principles into its business practices.
The annual report aims to quantify and communicate the specific actions and initiatives undertaken by Gensler, offering a holistic portrayal of the firm’s dedication and accomplishments spanning critical domains, including climate action, diversity, equity, inclusion, and community engagement. Amongst the activities included in Gensler’s previous reports is the meticulous measurement of its projects’ carbon footprint since 2009, demonstrating a long-standing dedication to environmental sustainability. It also reveals how Gensler has been publishing carbon mitigation progress publicly since 2015, spotlighting cutting-edge strategies for crafting sustainable, carbon-neutral structures.
In addition to its sustainable and green efforts, the report also highlighted Gensler’s social initiatives, particularly its Community Impact model. This model organises philanthropic and volunteer efforts through a focused strategy aimed at addressing major urban challenges. The firm empowers team members to leverage their professional expertise, fostering tangible, positive change in communities through pro bono and low bono initiatives. For instance, Gensler collaborated with the Singapore Association for Mental Health (SAMH) to design their latest integrated centre, Space2Connect, as a pro bono project. Designers volunteered their time, skills, and passion for this project alongside their regular workload, demonstrating their commitment to being part of the solution and driving positive change. This proactive approach underscores Gensler’s steadfast commitment to nurturing a culture of community impact, serving as a model for others to emulate in striving for a more sustainable and equitable future.
These achievements have been made possible through Gensler’s guiding principles, which serve as the bedrock of the company’s organisational culture and provide the framework for its business model, strategies, and practices.
“Everything we do is guided by our mission to create a better world through the power of design. Our governance model reflects our shared values, culture, and strategic priorities. The firm’s leadership is committed to principles that prioritise diversity, entrepreneurial spirit, empowerment, growth opportunities, and mutual respect,” said David Calkins, Regional Managing Principal of Gensler APME.
The Real Estate Asia Built Environment Awards is a groundbreaking celebration of outstanding achievements in construction, architecture, and interior design across Asia, as well as recognition of innovation and sustainability in the industry.


