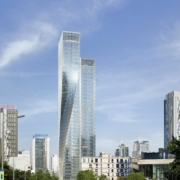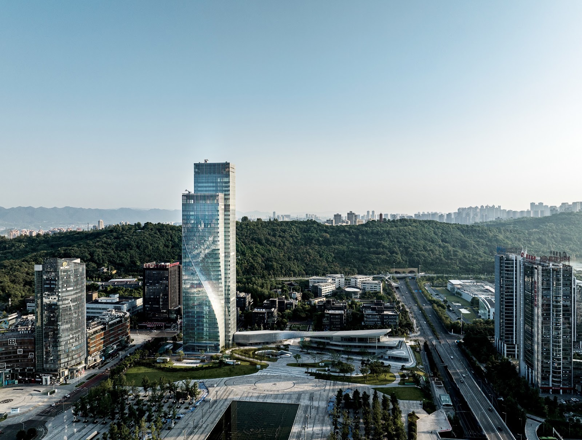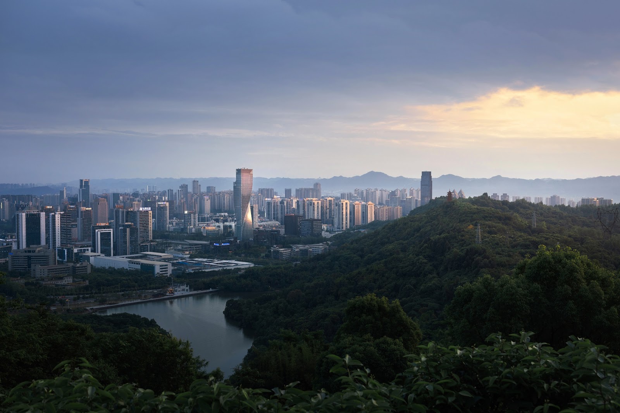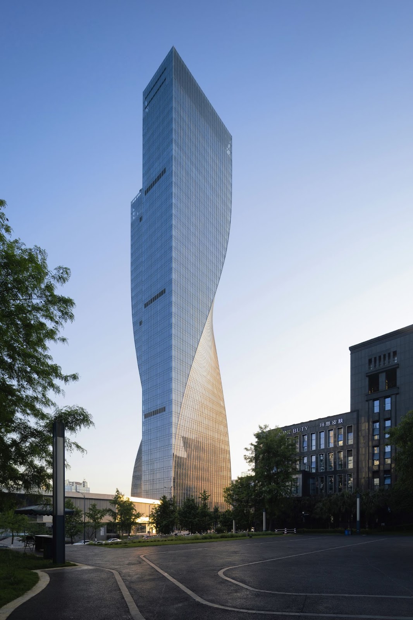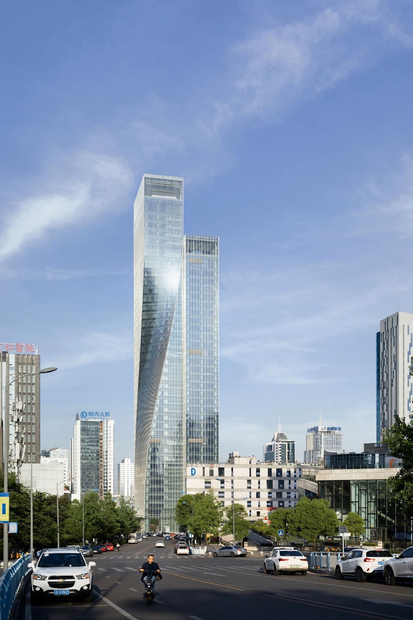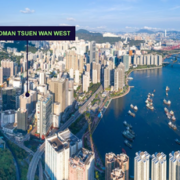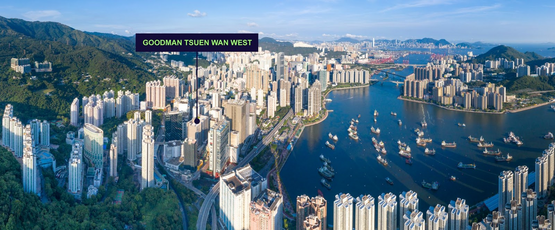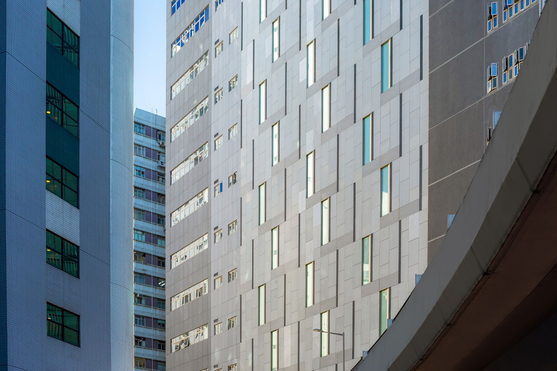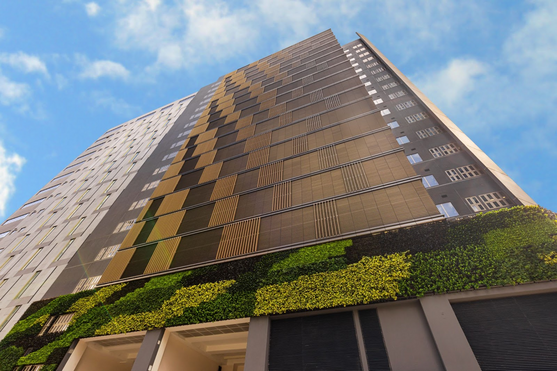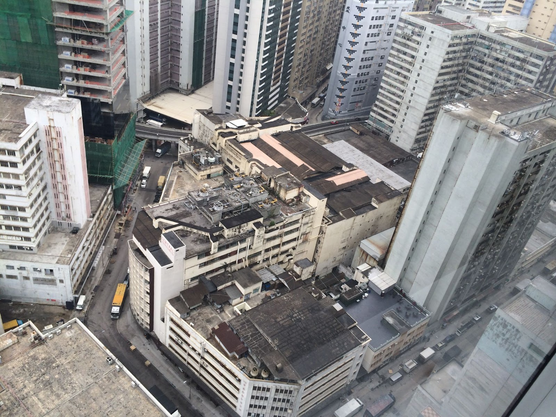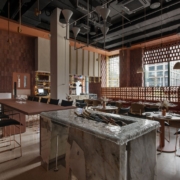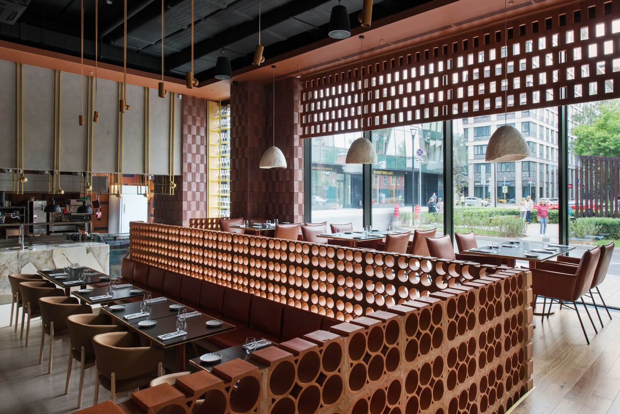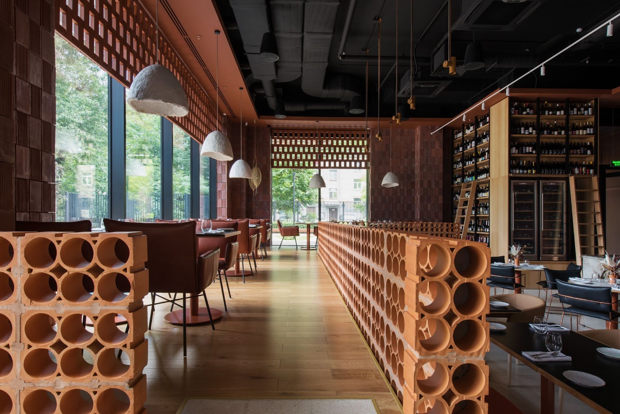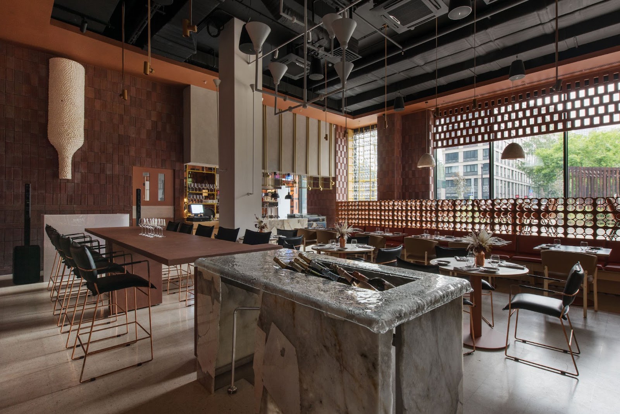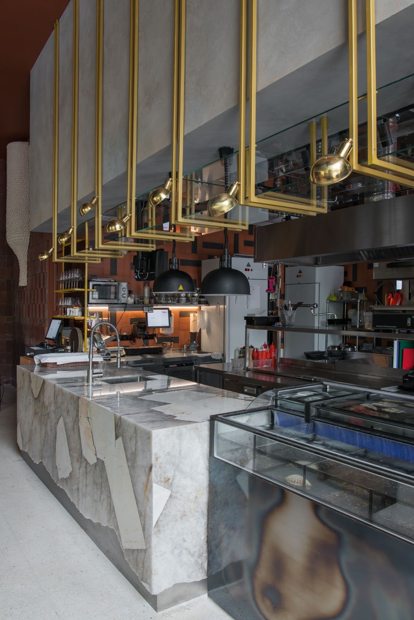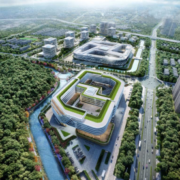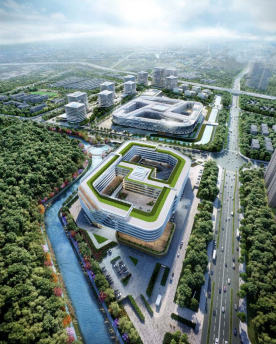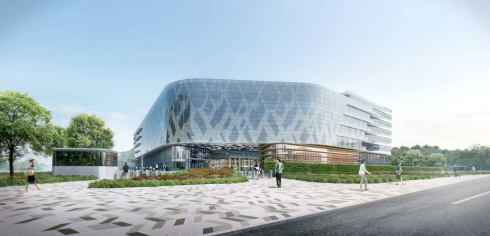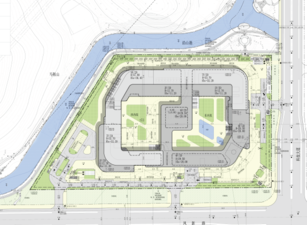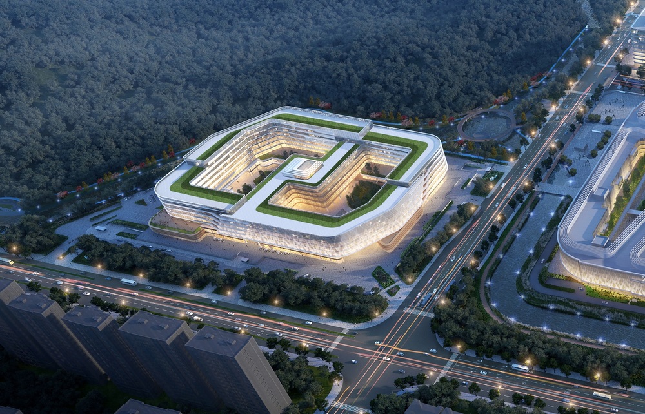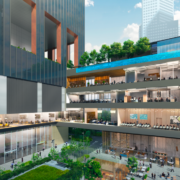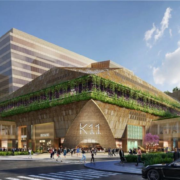The Exchange TRX in Kuala Lumpur with World Largest Rooftop Public Park set to Open in 2023
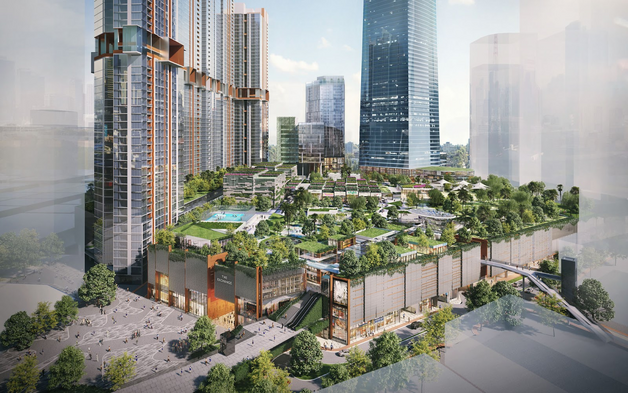
The Exchange TRX, the lifestyle precinct of the Tun Razak Exchange, is set to become the social heart of Kuala Lumpur bringing experiential retail and entertainment to life when it debuts in Q4 2023.
Conceived as “a lifestyle precinct in the park”, The Exchange TRX will include more than 400 experience stores spanning only four retail levels featuring new-to-market brands, statement stores, and reimagined store formats.
Designed to offer a visionary glimpse of tomorrow’s urban living, the 17-acre lifestyle quarter of TRX is a progressive retail destination that brings international placemaking designs and sustainability standards to Malaysia.
Encompassing 1.3 million sq ft of Net Lettable Area (NLA), lifestyle anchor tenants include Golden Screen Cinemas which will be offering an exciting new immersive cinematic experience; Seibu department store which is bringing in Malaysia’s first “depachika” Japanese food hall and taking up 250,000 sq. ft. across four levels; and an up-scale supermarket by the Dairy Farm Group of Hong Kong, along with world’s leading international luxury brands, fast fashion and exciting new F&B concepts.
Mitch Wilson, Project Director for The Exchange TRX and Head of Retail for Lendlease Malaysia, said “Our vision and the cornerstone of Lendlease’s strategy with The Exchange TRX is to create a city defining project within TRX, Malaysia’s first International Financial District. As a global organization, we will showcase our international placemaking expertise alongside our 43- year history in Malaysia to introduce our signature approach to experiential retail. With our global platform, we have the trust of retailers from all over the world. We are grateful for their support in getting our occupancy levels to well ahead of market ratios, given we are under a year before opening. We believe the diverse retail mix complemented by dynamic leisure and entertainment activations will serve as a key point of differentiation and will drive visitors to linger longer and make repeated visits.”
“The Exchange TRX sits at the heart of TRX – which when completed is expected to be the working and living space for a community of 45,000 people. This, together with the masterplan’s high-quality infrastructure and unparalleled connectivity, demonstrates the precinct’s enormous commercial potential. When we open our doors to the public in Q4 2023, this iconic social and lifestyle destination will appeal to not only an increasingly thriving on-site population but to all Malaysians as well as international visitors,” he added.
Developed by Lendlease, an international real estate group with a global track record in urban regeneration and placemaking, The Exchange TRX is the group’s largest integrated development in Asia.
The masterplan’s centerpiece and a unique feature of The Exchange TRX is its seamless integration to a 10-acre rooftop public activated park which offers an extraordinary opportunity to break down barriers between indoors and outdoors, creating a multi-dimensional leisure experience for families, the working community, and visitors.
Designed by Lendlease in partnership with landscape architects Oculus & Pentago, the TRX City Park will house a unique biodiverse ecosystem of over 150,000 plantings from close to 150 native plant species. With cascading greenery, children’s play areas, water features, and beautifully shaded enclaves that will allow for everything from quiet contemplation and alfresco dining to community events, sports and leisure activities, the park will also serve as one of Kuala Lumpur’s most scenic locations to host red carpet galas, festivals, concerts, movie premieres, and international exhibitions.
Destination dining is another major highlight at The Exchange TRX. With over 100 unique dining outlets offered in each of its five dining precincts, an all-day food adventure beckons.
The “Food Exchange” introduces a modern twist to the traditional hawker scene, featuring local delicacies, snacks, and souvenirs. This precinct also features a rotating concept as well as cultural and live cooking shows by local chefs. “Concourse Dining” will feature an international food hall with seated dining offering trendy international and Asian food. “Park Dining” consists of six destination dining experiences with garden-inspired interiors providing a perfect backdrop for private and corporate events. “Premium Dining” combines gastronomy and aesthetics to present an exquisite, luxurious dining ambience, whilst the alfresco “Dining Terrace” serves as the ideal place for socializing.
The Exchange TRX sits within the Tun Razak Exchange (TRX) modelled after international financial districts such as Canary Wharf in London, Marina Bay in Singapore, and the International Financial Centre in Hong Kong. With direct connection to the largest MRT station on the network, and access to all primary arteries of the city, The Exchange TRX offers unparalleled connectivity to the Klang Valley and beyond.


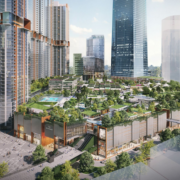
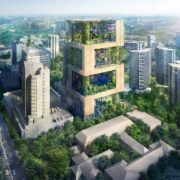



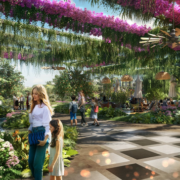
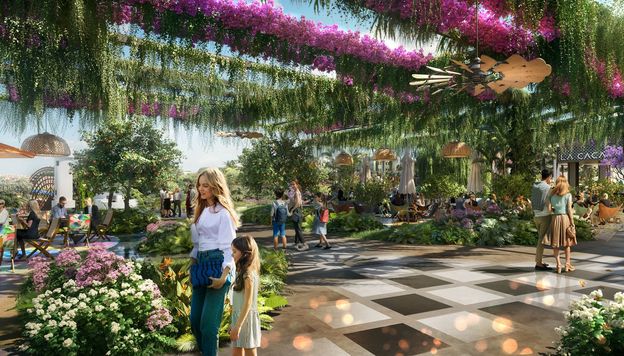
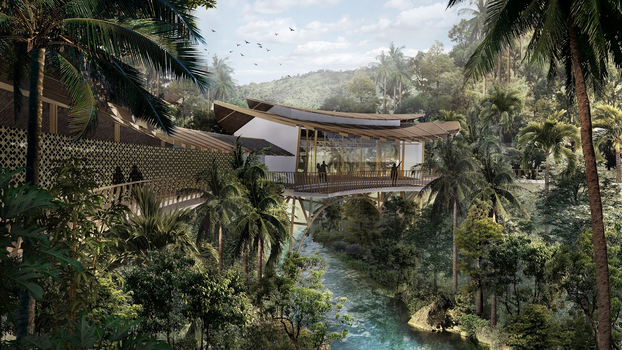
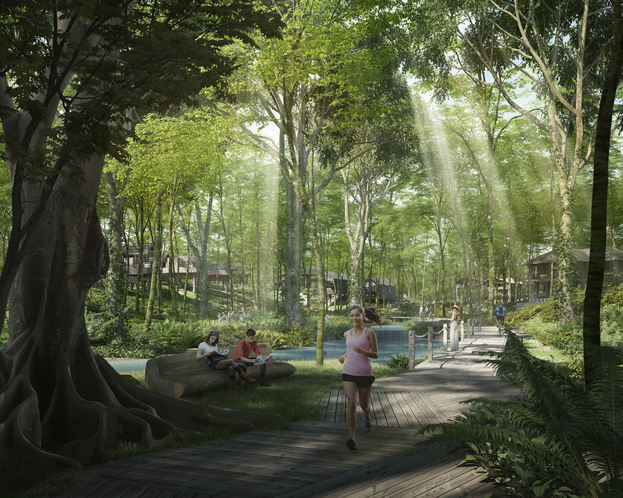
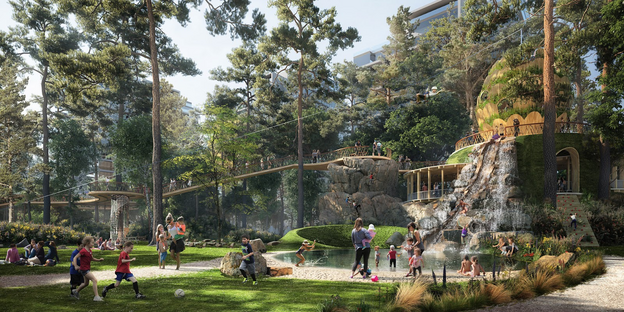
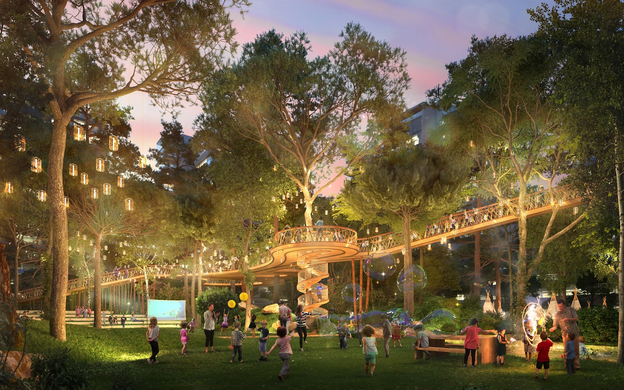
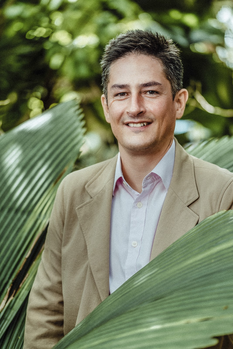

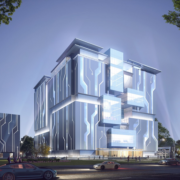
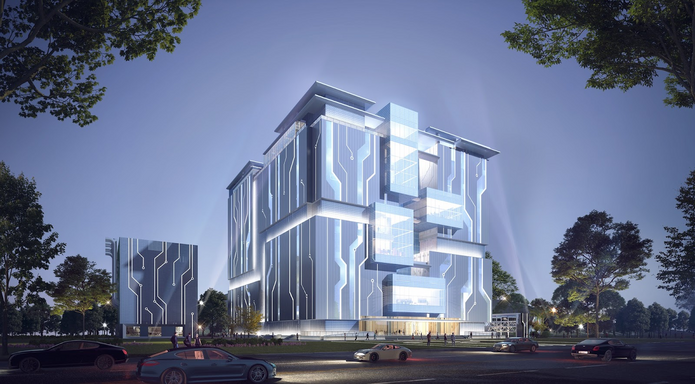
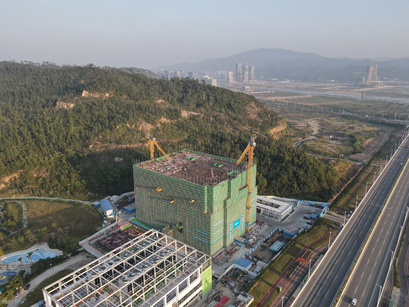
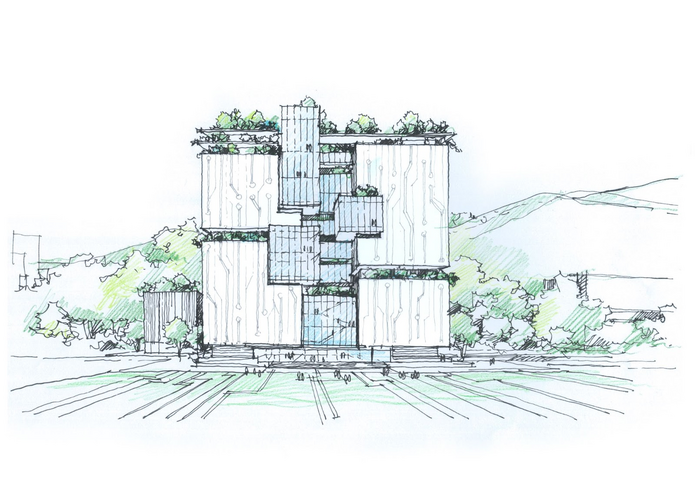 Taking inspiration from energy circuits and ecological growth, the design emphasizes geometry and movement, expressing an architectural language that is sleek and neo-futuristic. The linear façade is inspired by integrated circuits, which are indispensable to any AI computing platforms. It shapes the architecture with simple geometric form to create an atmospheric façade. Using metal plates to mimic the dense lines on circuits, the project is complete with exquisite details and lighting features to light up the area as a shining technological cube during the night. The blocks in the middle adopts façade mullions and double insulating glass to create a stick glass curtain wall façade that enables sunlight to penetrate and blur the border to the exterior surroundings.
Taking inspiration from energy circuits and ecological growth, the design emphasizes geometry and movement, expressing an architectural language that is sleek and neo-futuristic. The linear façade is inspired by integrated circuits, which are indispensable to any AI computing platforms. It shapes the architecture with simple geometric form to create an atmospheric façade. Using metal plates to mimic the dense lines on circuits, the project is complete with exquisite details and lighting features to light up the area as a shining technological cube during the night. The blocks in the middle adopts façade mullions and double insulating glass to create a stick glass curtain wall façade that enables sunlight to penetrate and blur the border to the exterior surroundings.