Propelling the Architecture and Construction Industry Forward with Trust and Collaboration
In recent years, Singapore’s construction industry has gone through continuous transformation focusing on improving productivity, reducing cost, improving safety and creating better jobs as part of the Industry Transformation Map (ITM). ITM is an initiative largely underpinned by digital transformation, launched by Singapore’s Building and Construction Authority (BCA)in 2017
During the BCA-REDAS Built Environment and Property Prospects Seminar in January 2020, BCA noted that the industry was “making steady progress” towards the agency’s target of having 40 to 60 Integrated Digital Delivery (IDD) projects implemented and IDD capabilities in 150 to 180 firms by 2020. IDD uses a collaborative modelling technology called Building Information Modelling (BIM) to capture the 3D virtual representation of buildings and the information required for the construction process,along with advanced Infocomm and smart technologies. It is one of the key thrusts to enable the industry to achieve process improvement and collaboration among project partners.
Streamlining Workflow with Trust and Collaboration
Aside from construction demand reduction, COVID-19 has also put additional pressures on the operating budgets of Architecture, Engineering, Construction (AEC) firms. At the same time, they need to cope with additional health and safety requirements, lesser availability of manpower and opaque market conditions. Inarguably, the road to recovery will be an arduous one. However, if AEC firms can leverage on the power of collaboration to improve productivity, they can ensure that projects can still be delivered on a timely manner, and as such create a more efficient way of working in this new normal.
Large number of collaborators, from architects to engineers, and other stakeholders needs to be involved in every project. Working virtually on projects of any complexity has never been easy, but with the right BIM solutions, it can be. Advanced BIM solutions, such as the GRAPHSOFT Archicad 24, allow for features such as smart change tracking and real-time notifications on relevant changes to the working model, resulting in accurate information that helps with timely decision-making. Enhanced collaboration and communication also means that the numerous stakeholders working on a project can resolve issues faster and reduce the risk of misinformation. Having all members of the team working on a BIM model in one shared design hub also strengthens the team performance and builds trust among members. This collaborative effort leads to better designs through solutions powered by streamlined data management processes.
Most recently, the AEC industry has been leveraging the cloud to enable real-time access to shared model throughout the design process. For example, GRAPHISOFT BIM cloud – available in both private and public cloud configuration – helps ensure that all team members are always up to speed on the latest edits, regardless of the project’s scale or the member’s location. Our clients, especially those with teams working remotely, have found this to be very helpful in improving efficiency and eradicating mistakes. With recently implemented measures to tackle the pandemic, including social distancing and remote working arrangements, the risk of project delays is undoubtedly higher with some firms still grappling to meet the myriad of requirements while having their workflow disrupted. Therefore, it is all the more vital to ensure that we leverage on technology to enhance productivity and collaboration throughout the process.
Paving the Road to Success
There is an increasing need for the AEC industry to work collaboratively so as to quicken the journey to recovery and reap the benefits of digital transformation. While this process may seem daunting and complicated, there are several straightforward steps that firms can adopt to attain success. First they can start with developing a strategic digital roadmap that will harmoniously integrate with the overall business plan. The efficacy of the technology needs to be considered, focusing mainly on competitive edge, productivity improvement, issue rectification and collaboration capability among the project partners.
In addition, there are several options that firms can leverage to upskill their employees and prepare them for the use of BIM software. For instance, GRAPHISOFT Learn offers a growing catalogue that includes on-demand, self-paced lessons, and detailed, instructor-led courses to help users shorten the learning curve, which is exceedingly important with remote working arrangements. Additionally, over the years BIM software has generally evolved to be more user friendly and intuitive.
Open BIM is another modern approach which firms should consider when choosing the most appropriate digital software to adopt. With Open BIM, they can enjoy better accessibility, usability, management and sustainability of built asset’s digital data on top of all the BIM benefits. On top of that, Open BIM is a collaborative process that is vendor-neutral and facilitates seamless collaboration for all project participants.
Finally, the ability to manage risk is essential. There are digital technologies that can help manage risks, and with that firms can locate and isolate issues before they happen. This will undeniably reduce costs and avoid unnecessary delays or rework. These tools can significantly remove the amalgamation of challenges faced by AEC firms due to the pandemic.
With the strain the pandemic has imposed on manpower, finances, health and safety, a progressively trustworthy and collaborative working environment will go a long way towards improving profitability. Firms that have made collaboration and digital transformation pivotal to their strategy will find that they are responding to problems more efficiently and with greater immediacy, thus enabling them to alleviate the impact of today’s business climate and advance towards a smoother recovery.
This piece was written by Chidambaram Chidambaram, Director, Customer Success, GRAPHISOFT, Singapore and Malaysia
Lead image from Pexels


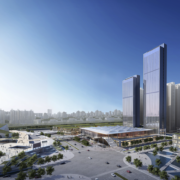
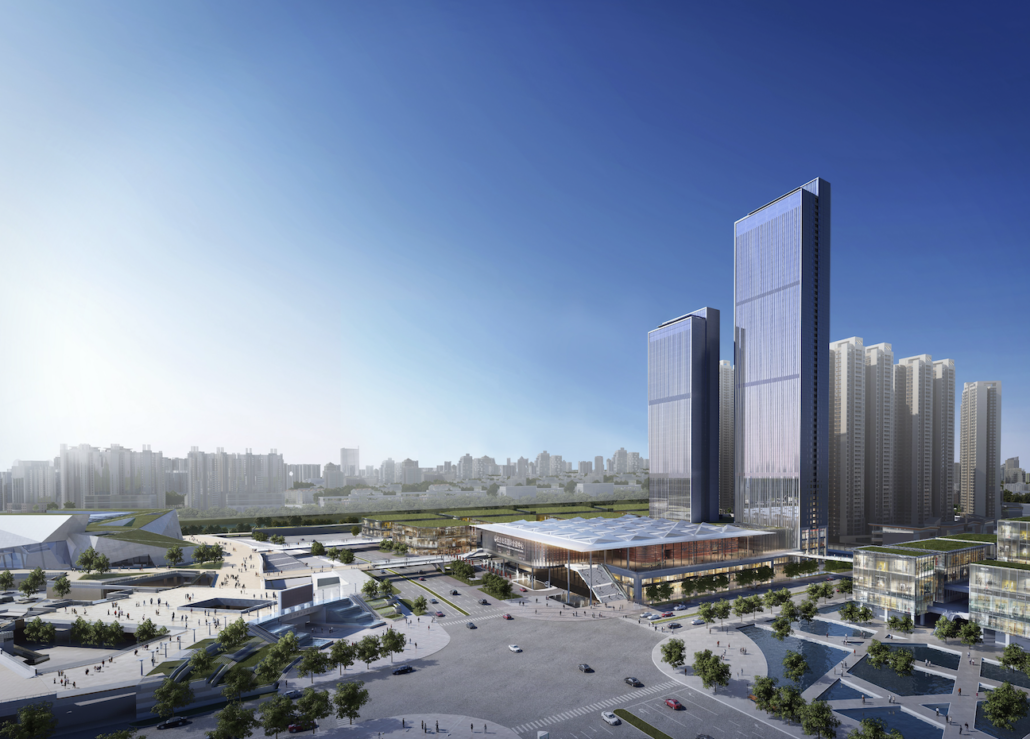
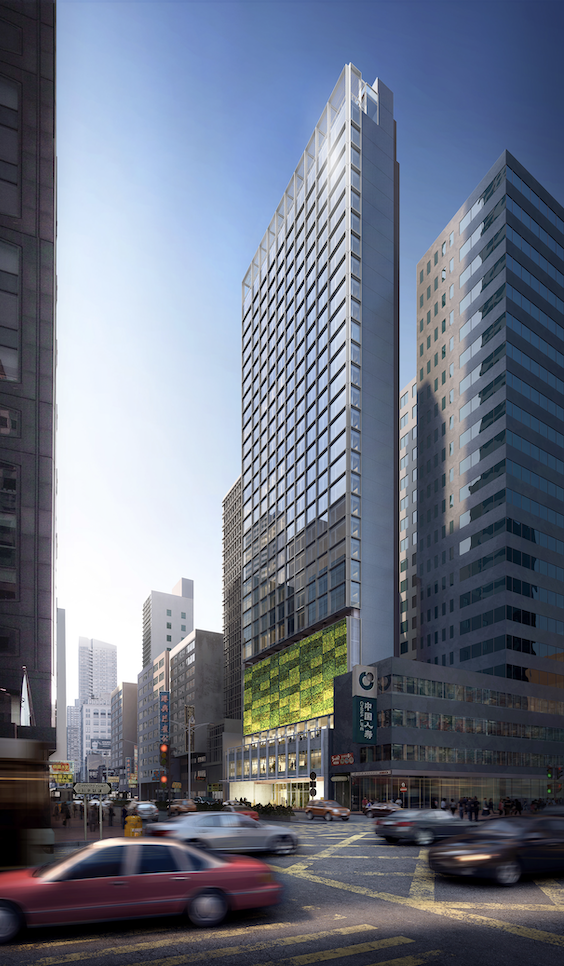 Atkins – a member of the SNC-Lavalin Group – has seen two of its architectural projects recognised at the 2020-2021 Asia Pacific Property Awards. The Changsha Northstar International Convention and Exhibition Centre won an award in the Public Service Architecture in China category, while the Hari hotel in Hong Kong won an award in the New Hotel Construction and Design category. The Asia Pacific Property Awards, as part of the International Property Awards, are the largest, most prestigious and widely recognised throughout the region, celebrating the highest levels of achievement by companies operating in all sectors of the property and real estate industry.
Atkins – a member of the SNC-Lavalin Group – has seen two of its architectural projects recognised at the 2020-2021 Asia Pacific Property Awards. The Changsha Northstar International Convention and Exhibition Centre won an award in the Public Service Architecture in China category, while the Hari hotel in Hong Kong won an award in the New Hotel Construction and Design category. The Asia Pacific Property Awards, as part of the International Property Awards, are the largest, most prestigious and widely recognised throughout the region, celebrating the highest levels of achievement by companies operating in all sectors of the property and real estate industry. 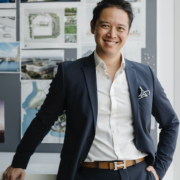
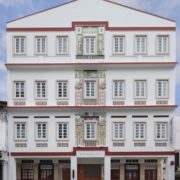
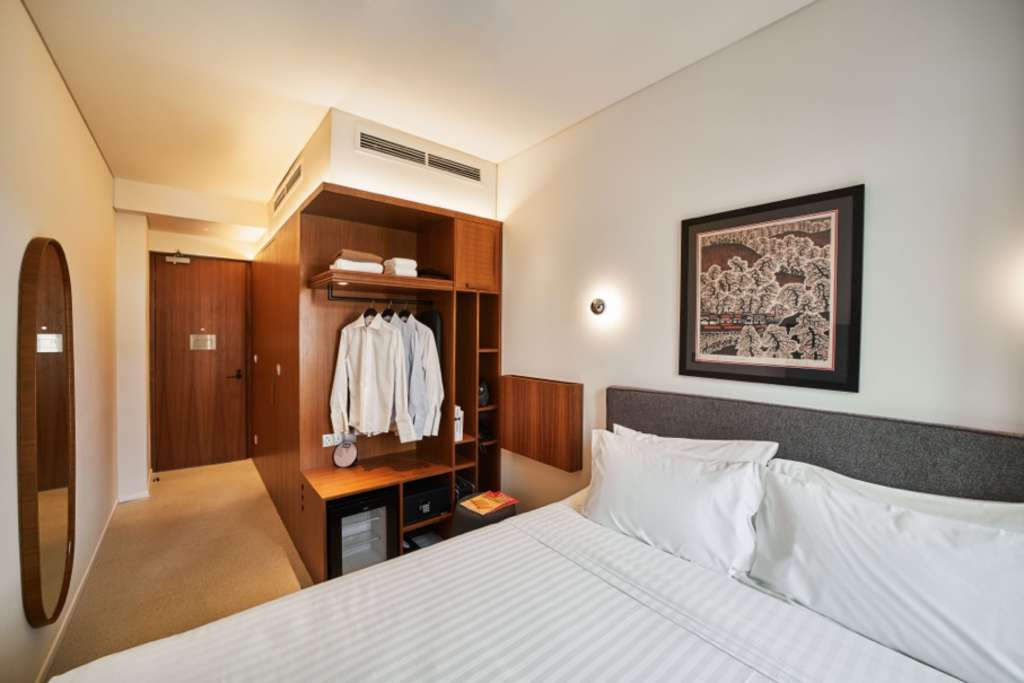
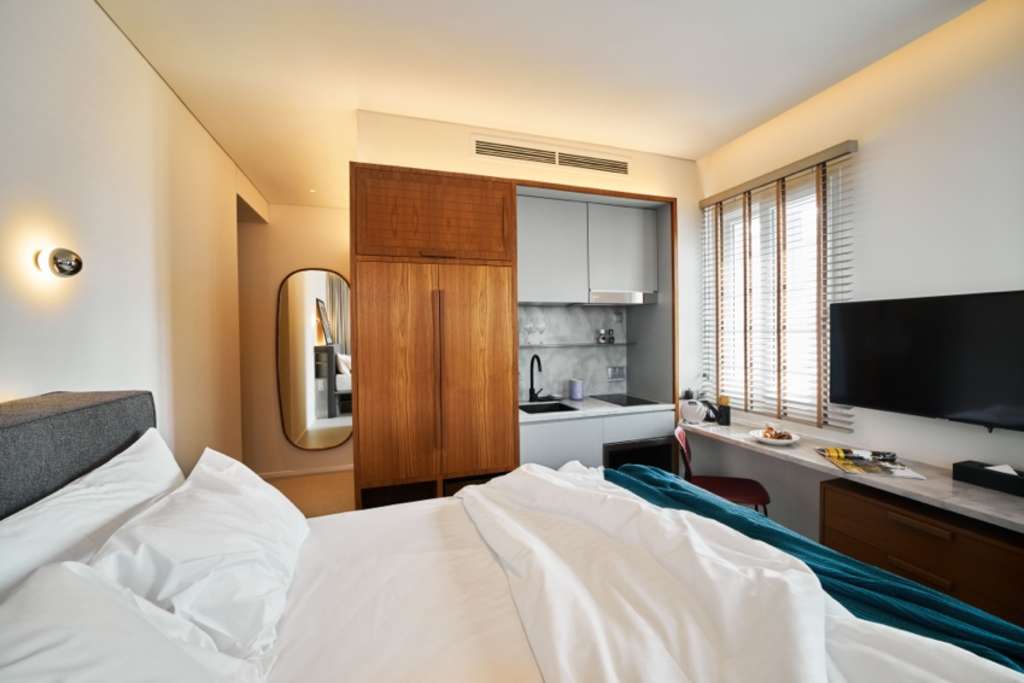
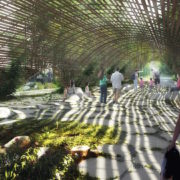
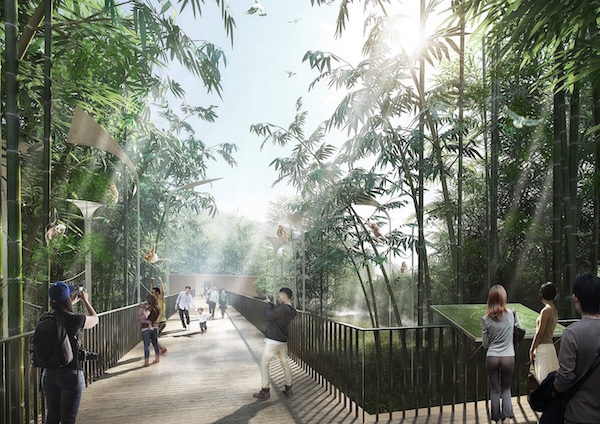
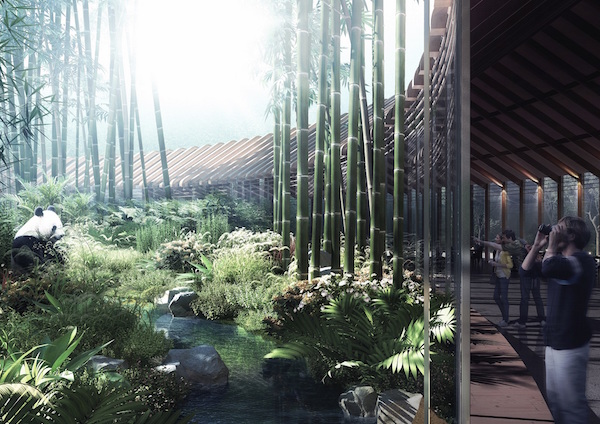
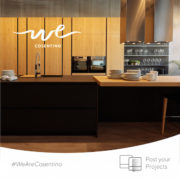


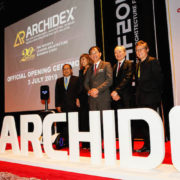
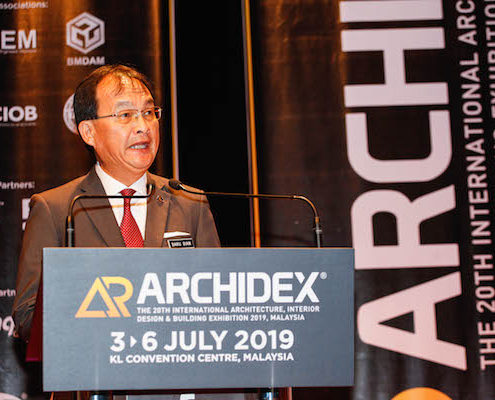
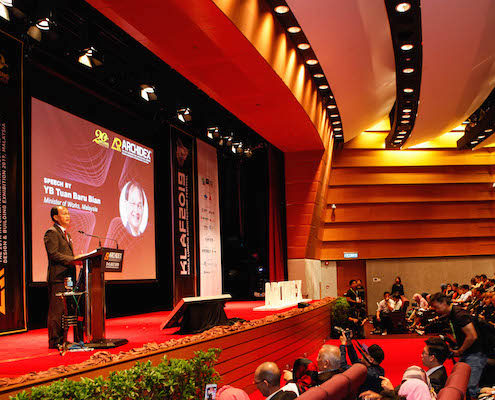 An addition to this year’s exhibition was the Innovation Hall with its main attraction being the PAM Tomorrowland Pavilion. The Pavilion was a must-see for anyone desiring a peek into what tomorrow brings and to explore the possibilities in architectural and urban design for the future.
An addition to this year’s exhibition was the Innovation Hall with its main attraction being the PAM Tomorrowland Pavilion. The Pavilion was a must-see for anyone desiring a peek into what tomorrow brings and to explore the possibilities in architectural and urban design for the future.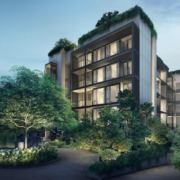
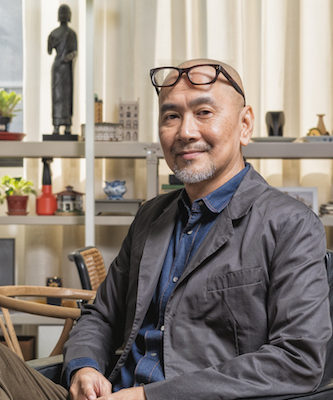 Designed by four-time President Design Award-winning architect Yip Yuen Hong, the low-rise Jervois Privé complex captures a sense of timelessness, modelled after the old black-and-white colonial-styled estates that form part of the heritage of the Tanglin precinct, with just five storeys and a grey-and-black colour palette. Its name Privé, which means ‘private’, points to the sanctuary created for its future residents along with an idyllic lifestyle surrounded by lush greenery.
Designed by four-time President Design Award-winning architect Yip Yuen Hong, the low-rise Jervois Privé complex captures a sense of timelessness, modelled after the old black-and-white colonial-styled estates that form part of the heritage of the Tanglin precinct, with just five storeys and a grey-and-black colour palette. Its name Privé, which means ‘private’, points to the sanctuary created for its future residents along with an idyllic lifestyle surrounded by lush greenery.