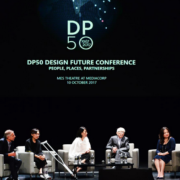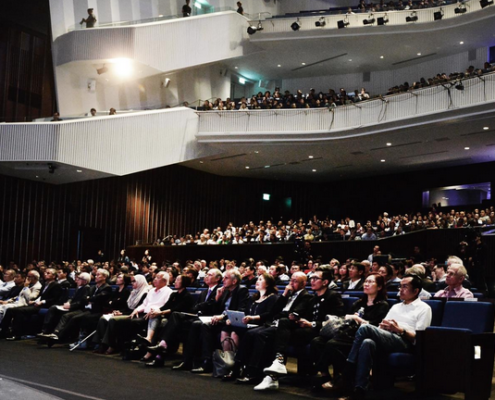Arup Unveils First Future Cities Hub to Drive Innovation and Growth in Southeast Asia
Arup, a global design and consulting firm recently announced the launch of its first Arup Future Cities Hub on its 50th anniversary in Singapore.
Supported by the Singapore Economic Development Board (EDB), the Arup Future Cities Hub will serve as a focal point for Arup’s consulting expertise in advisory, planning and design across Southeast Asia. With Singapore as a springboard, Arup will be working with public agencies and private sector entities on urban development, transport, social and infrastructure in the region.
“Singapore is the home to the best talent, underpinned by high quality infrastructure and regional connectivity. With EDB’s support, we are excited to launch the Arup Future Cities Hub on our 50th anniversary in Singapore,” said Tan Yoong Heng, Arup Singapore’s Office Leader.
He added, “Arup’s vision to shape a better world is closely aligned with Singapore’s economic transformation ambitions from a trade hub to innovation hub. We aim to bring the same bold, progressive and innovative city planning vision and goal to our clients. Our ambition is to bring the design leadership that we have established in Singapore to the future developments in cities across Southeast Asia.”
Southeast Asia is undergoing a process of hyper urbanisation and with the urban populations expected to grow by another 100 million to reach 373 million people in 2030, urban infrastructure planning has become more critical than ever before. Cities in the region will need to address urbanisation challenges and plan for sustainable and resource-efficient infrastructures.
Over the next five years, the Arup Future Cities Hub will focus on strengthening its advisory, planning, design and specialist consulting capabilities to address critical needs. Arup will also be growing its offerings in digital, advisory, urban mobility, infrastructure masterplanning, resilience and sustainability consulting.
Cities and Planning Leader, Neil Walmsley said, “Singapore is a natural choice to build Arup’s Future Cities Hub. The nation has a strong ambition to develop its highly skilled workforce and economic leadership in the region – and we are excited to contribute to nurturing designers, planners, engineers and strategists of the future. The goal for our Future Cities team is to help Singapore develop a resilient, sustainable and smart future, while exporting best practices to the region.”
The Future Cities team will be expected to grow to more than 60 staff, with a balanced, diverse and quality team that combines local knowledge and understanding with a broad range of international expertise by 2023.


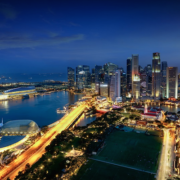
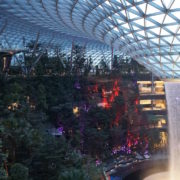
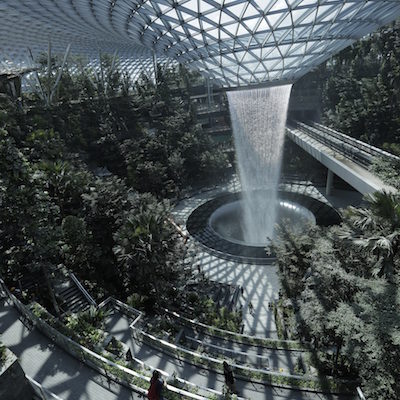 Ms Hung Jean, Chief Executive Officer of Jewel Changi Airport Devt, shared: “We are delighted to embark on a partnership with Shiseido to present this specially- curated valley that brings to life, the concept of how lush greenery, traditionally found outdoors, are brought to an indoor environment like Jewel. From the gentle cascading falls to the wisps of mist emitted, these are key elements of the unique Forest Valley experience that we have introduced in Jewel for the enjoyment of all our guests.”
Ms Hung Jean, Chief Executive Officer of Jewel Changi Airport Devt, shared: “We are delighted to embark on a partnership with Shiseido to present this specially- curated valley that brings to life, the concept of how lush greenery, traditionally found outdoors, are brought to an indoor environment like Jewel. From the gentle cascading falls to the wisps of mist emitted, these are key elements of the unique Forest Valley experience that we have introduced in Jewel for the enjoyment of all our guests.”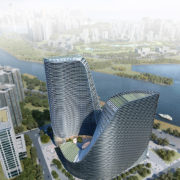
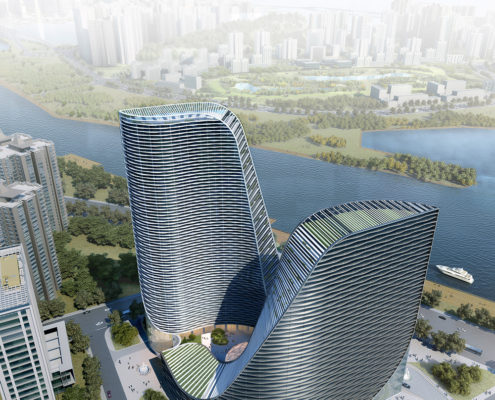 Four Atkins-designed architectural projects were under the spotlight at the Asia Pacific Property Awards 2018. The recently opened Ocean Empire in Xiamen won “Best Hotel Architecture China”, the Huarong Tower in Zhuhai won “Best Mixed-use Architecture China”, the Cocobay Twin Towers in Danang won “Best Commercial High-rise Architecture Vietnam”, and the Belleville Park was honored an award winner in the “Architecture Multiple Residence India” category.
Four Atkins-designed architectural projects were under the spotlight at the Asia Pacific Property Awards 2018. The recently opened Ocean Empire in Xiamen won “Best Hotel Architecture China”, the Huarong Tower in Zhuhai won “Best Mixed-use Architecture China”, the Cocobay Twin Towers in Danang won “Best Commercial High-rise Architecture Vietnam”, and the Belleville Park was honored an award winner in the “Architecture Multiple Residence India” category.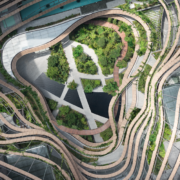
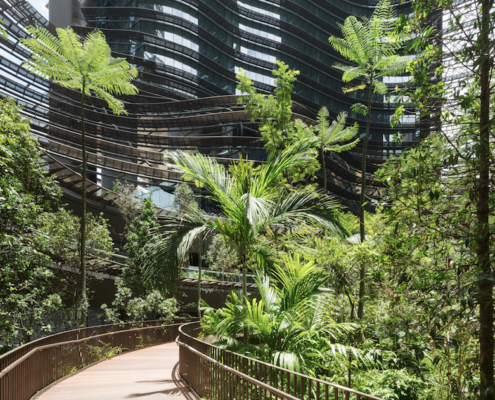 Marina One has won Best Innovative Green Building at the MIPIM Awards 2018. The MIPIM Awards celebrates the most outstanding property projects globally. This year, the 28th MIPIM Awards took place on 15 March 2018 at a gala ceremony held in the Grand Auditorium of the Palais des Festivals in Cannes.
Marina One has won Best Innovative Green Building at the MIPIM Awards 2018. The MIPIM Awards celebrates the most outstanding property projects globally. This year, the 28th MIPIM Awards took place on 15 March 2018 at a gala ceremony held in the Grand Auditorium of the Palais des Festivals in Cannes.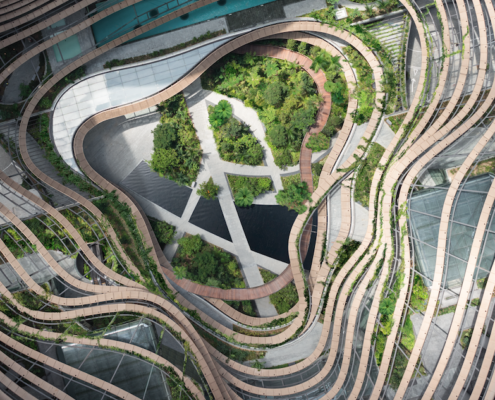
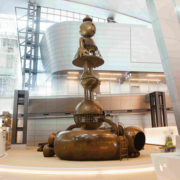
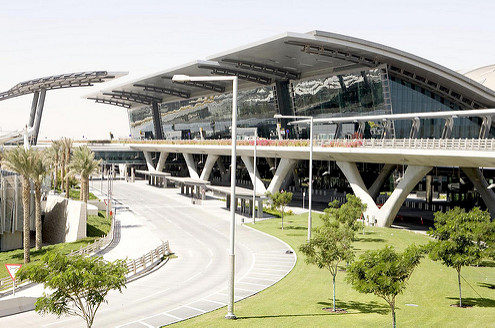 Hamad International Airport has been ranked the 5th best airport in the world at the SKYTRAX World Airport Awards 2018, which took place during the Passenger Terminal Expo 2018 in Stockholm, Sweden. HIA has also been honoured with the title of ‘Best Airport in the Middle East’ for the fourth year in a row and ‘Best Staff Service in the Middle East’ for the third year in a row.
Hamad International Airport has been ranked the 5th best airport in the world at the SKYTRAX World Airport Awards 2018, which took place during the Passenger Terminal Expo 2018 in Stockholm, Sweden. HIA has also been honoured with the title of ‘Best Airport in the Middle East’ for the fourth year in a row and ‘Best Staff Service in the Middle East’ for the third year in a row.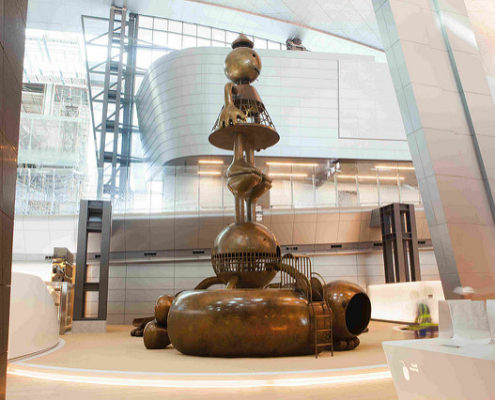
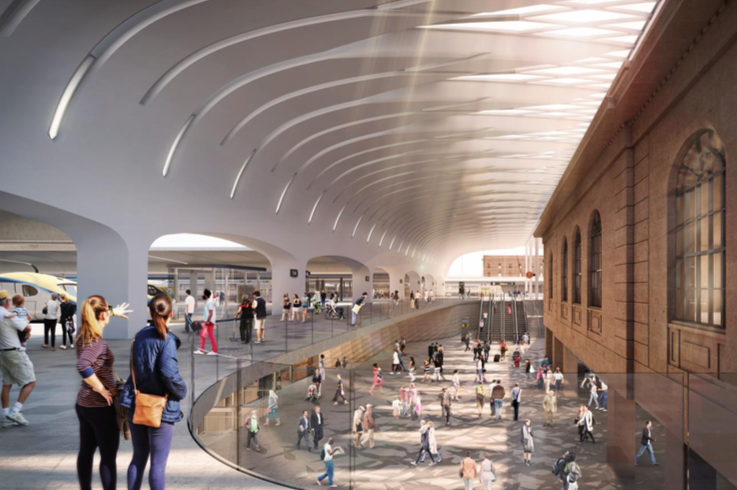
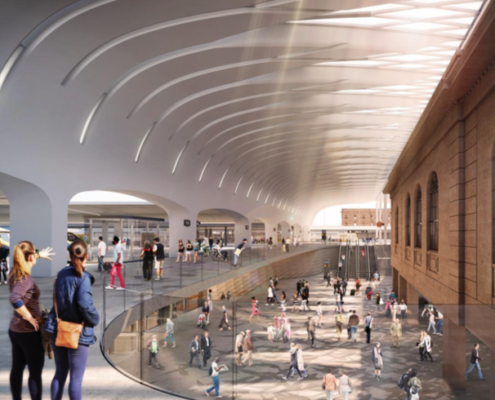 John McAslan + Partners and Woods Bagot are the architectural partners delivering the Sydney Metro upgrade to Central Station, a key component of the Sydney Metro City & Southwest project.
John McAslan + Partners and Woods Bagot are the architectural partners delivering the Sydney Metro upgrade to Central Station, a key component of the Sydney Metro City & Southwest project.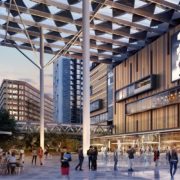
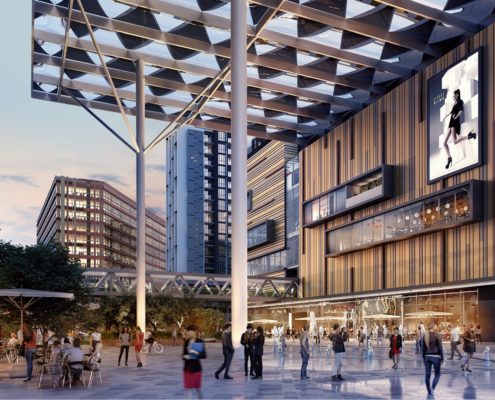
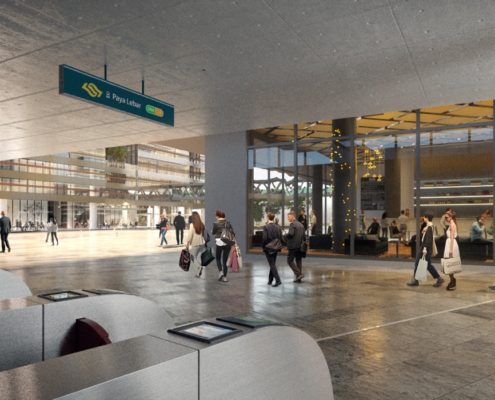
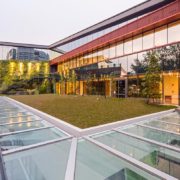
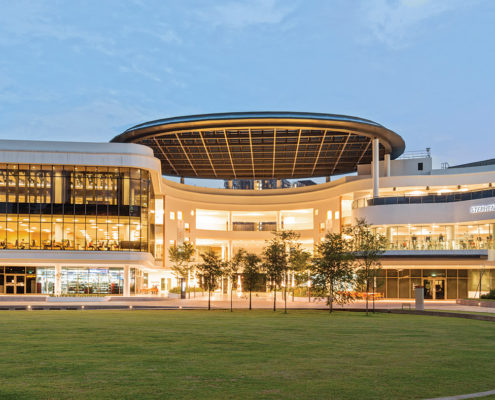 Mr Seah Chee Huang and Mr Ng San Son from
Mr Seah Chee Huang and Mr Ng San Son from 