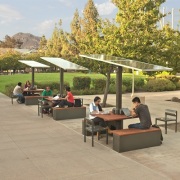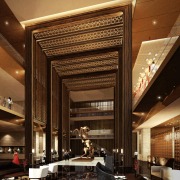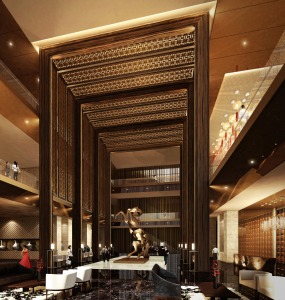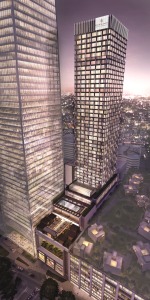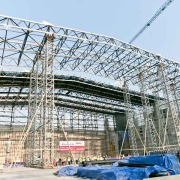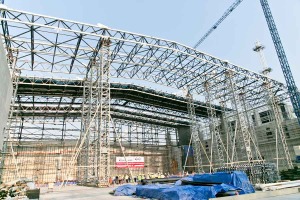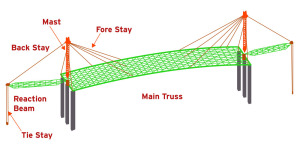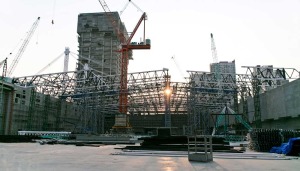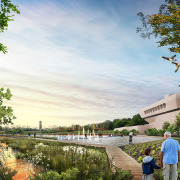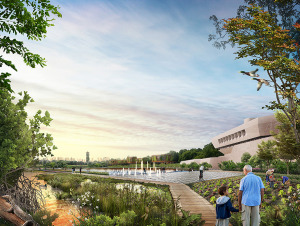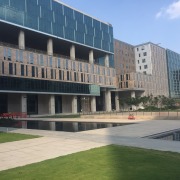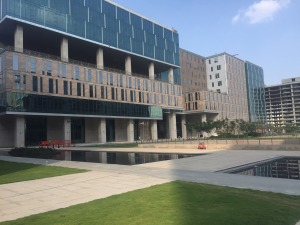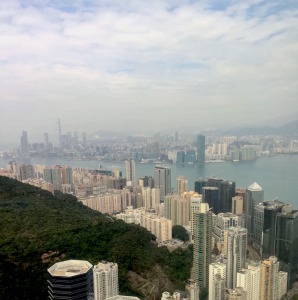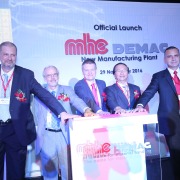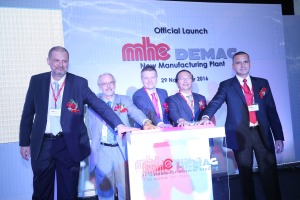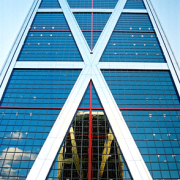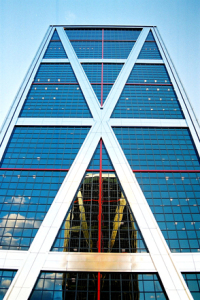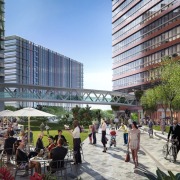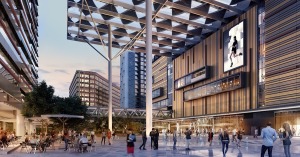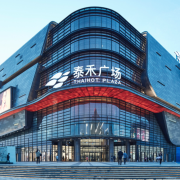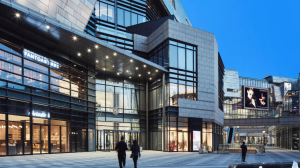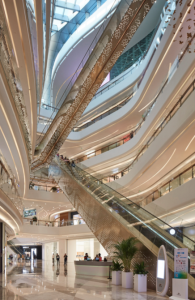Solar Charging Tables
Mobile technology is such an essential aspect of modern life, properties must support more mobile charging devices than ever before. Still, finding a comfortable area to recharge outside can be difficult. ConnecTable solar table charging stations are a unique way to address these problems.
Dotted around college campuses throughout the U.S. are students sitting at outdoor tables that include a solar panel canopy. While doing classwork, they can access the internet, recharge their phones and computers and socialize with other students.
These are attractive, extremely durable tables, forged from structural steel with a sleek architectural look. Placed in highly trafficked areas without access to electrical outlets, they make a bold, green statement about a campus or a corporate facility. The tables fit well into the work and lifestyle choices of people who like to get out of the classroom or office and work outside, in natural light and good weather.
New ConnecTable installations can be found at The Savannah Technical college, Albemarle High School (the company’s first high school install) and at AT&T’s Mexico flagship store in an upscale shopping, Class A office and residential district.
Convenient Solar That Makes a Statement
The aesthetic appeal of the ConnecTable is matched by its performance. These self-ballast mounted, solar table charging stations with both USB & 120V charging capabilities are topped with commercial-grade high-power panels that provide superior solar harvest while generating sustainable energy.
Designed and manufactured for a long service life, the ConnecTable requires little to no maintenance, is highly resistant to vandalism, and is the only table on the market with 100% fabricated structural steel base construction, giving it a 90 mph wind rating.
Staying connected in public spaces
ConnecTable solar table charging stations utilize truly off-grid, solar technology to meet the increasing consumer demand for outdoor mobile device charging in public spaces. In a world that relies on constant connectivity, public areas with little-to-no access to the grid often go underutilized.
Whatever the season or weather, the high-capacity battery, charged by the solar modules, reliably performs overnight and through multiple overcast and inclement weather days, assuring that anyone, anywhere can rely on their ConnecTable to power their electronic devices in comfortable convenience.
Easy Installation in less than one day
The ConnecTable will be a statement to feature during campus tours, and will attract the attention of visitors to the school. “Going green” has never been so simple – a half day installation of ConnecTable solar charging stations can help universities get on the path to carbon neutrality.
Many existing school “green funds” provide for projects like the tables because of the sustainable benefits they offer. Businesses who donate tables to the school as a gift may be eligible for tax incentives. CarrierClass Green Infrastructure is committed to helping a campus find the most cost-effective way to decrease its carbon footprint through the installation of ConnecTable solar charging tables.
Depending on your geographical location, corporate campuses, shopping centers and other commercial buyers can use the 30% renewable energy Investment Tax Credit (ITC) for purchase of ConnecTables.


