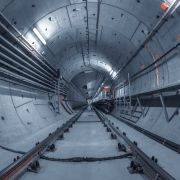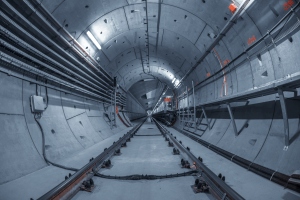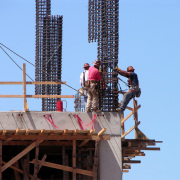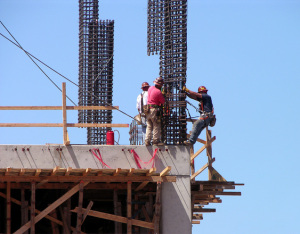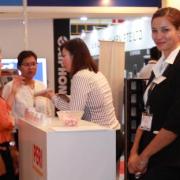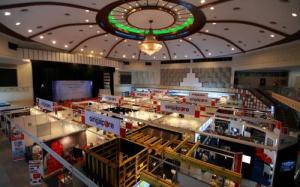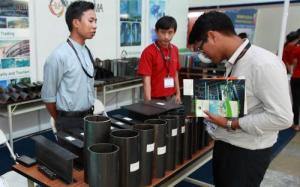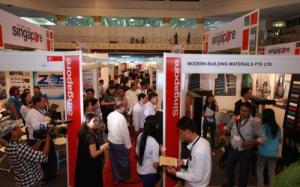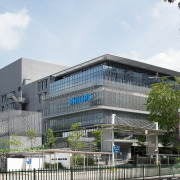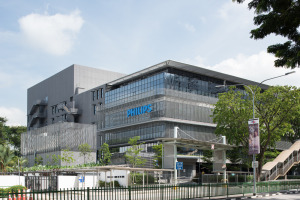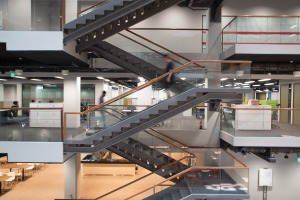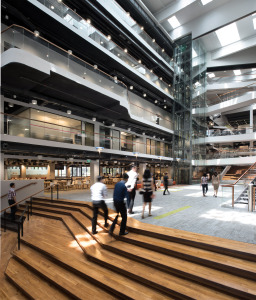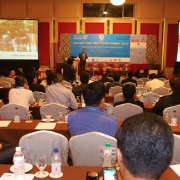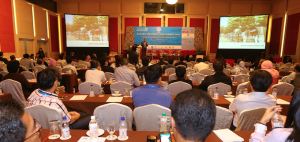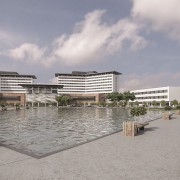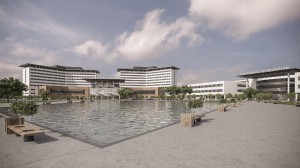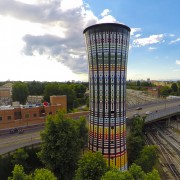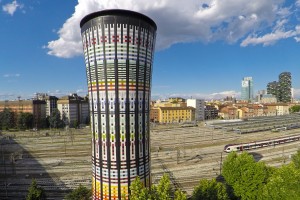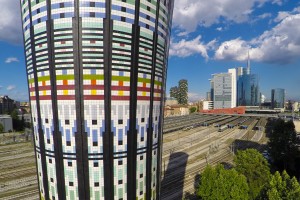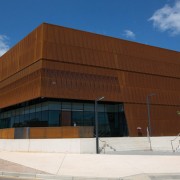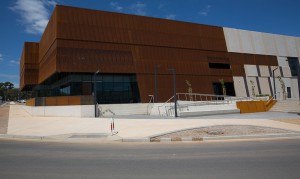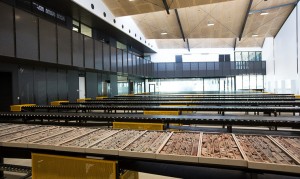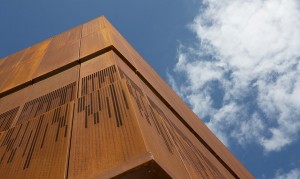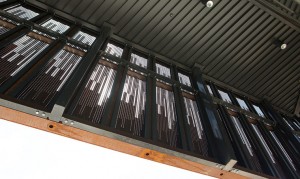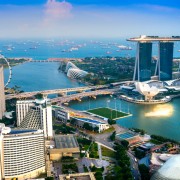Reading Time: 5 minutesThe structural integrity and the stability of buildings are as important as the buildings’ functionality, alongside user and occupier safety. To date, across many countries in Southeast Asia, there has been inadequate attention exercised in quality control during design and construction stages and the maintenance of buildings throughout their service life.
In this regard, Singapore’s overall construction and infrastructure sector stands out in terms of best practices and continual adherence to process improvements.
These standards are important learnings as the construction and infrastructure sector in Singapore – and the neighbouring Southeast Asian countries – continue to expand.
Many projections abound on continued strong growth of the construction and infrastructure sector despite recent economic challenges. This growth will be driven by infrastructure development in Malaysia, the need for key new public sector projects in Indonesia and the development of new facilities being carried out from ground-zero in Myanmar. All these have led analysts to forecast double digit growth a year for this sector over the next few years.
Need for More Construction Quality Standards
Alongside this rapid development, there has been growing focus on the development of construction quality standards. Some of these standards have been developed by the private sector, and in some cases, the authorities have instituted best practices. But to date, there have been a lack of uniformity in neither approach nor industry consensus across and within ASEAN.
Singapore stands out in this instance. The republic is a model example where the building/construction sector has implemented robust testing/inspection/certification procedures in design review, site supervision and mandatory checks in the post-construction period.
In the specific area of construction design in Singapore, it is now mandatory for construction projects to seek a design review of the Professional Engineer’s design by an Accredited Checker, who is one of senior standing in the circle of Professional Engineers. Without such a design review, any intended project would not be able to proceed to the next level.
This practice arose after one specific development, in particular, the collapse of Hotel New World in Singapore in March 1986. One of the key findings in the aftermath of the collapse was the discovery that the building’s structure was grossly under-designed. In that painful episode, the catastrophe could have been avoided and lives and the property could have been saved.
In 1989, authorities in Singapore instituted legislation which made it mandatory for construction projects in the republic to seek certified design reviews prior to the commencement of construction. Also arising out of the Hotel New World incident, independent construction supervision and Periodic Structural Inspections of buildings – after completion of construction – were also mandated in 1989.
These were mandated because of the findings in the Hotel New World inquiry that the construction quality of the building was very poor and there were plenty of warning signs indicating a possible collapse during the 13 years during which the building stood.
The empirical evidence of improvements in the construction industry after 1989, from our point of view, has been startling. In the 1990s, asmandatory periodic structural inspection commenced, it was not unusual to find some structural defects one in every 50 buildings inspected. Almost 25 years on, with design reviews and independent construction being mandated, we find some structural defects one in every 200 buildings.
This is an important key learning and impact in the aftermath of the Hotel New World incident, and a key takeaway for the construction industry in the region.
Design Review Certification – A Need for S’pore-type Standards in Southeast Asia
First, from our own estimate, even without a mandatory requirement for a certified design review, the cost of such a review is about 0.15% of the total construction cost of the project.
By undertaking a design review at such a fractional cost, it ensures safety and a peace of mind from the very conceptualisation of the project. By this very point, the building and construction sector in the Southeast Asian region (outside of Singapore) should strongly pursue a design review from the very conception of the project, even so when such a task in not mandatory.
By the very nature of seeking a certified opinion at the design review stage, it becomes an “insurance” for the structural integrity, building stability and user and occupier safety that is being sought after. Seen within this context, the quest for a certification becomes a small premium for which safety is far more assured.
Lack of Mandatory Testing During Construction in ASEAN
Second, having crossed the need for a professionally certified opinion at the design stage, another “insurance” policy step should be taken during the construction phase. Again, today in this region, there are no mandatory requirements for professional engineering certification during construction in most countries. However, instituting such a practice by industry would constitute best practice for the overall betterment of the sector and society.
Professional engineering testing and certification during construction is really about ensuring quality control at every step during the evolution of the building. Based our experience and estimates, the services of engaging such professionally certified engineers should amount to no more than 1% of the overall cost of a construction project. This is a small “premium” to pay for overall quality and safety.
Third, the area where certification should be sought as best practice pertains to the area of Periodic Structural Inspections (PSI). It is to be expected that building structures, over time, will have tell-tale signs or warning signs of distress – before a collapse happens. Conducting PSIs ensures early detection.
The reality is that, in most countries around the region, there is no requirement for PSIs. If structural defects go undetected, this may lead to a real risk of an eventual partial or full collapse. In this regard, there have been ample cases of building collapses around the world in the past few years, leading to a tragic loss of lives.
If certification has been conducted to the highest professional standards at the design, construction and post construction phases, then any subsequent rectification work becomes minimal. As a case in point, in a particular project undertaken by us in 1988, we encountered a situation where the structural instability of four residential blocks appeared to compromise the safety of residents.
If periodic checks had been conducted, the cost of instantaneous rectification would have been minimal. However, in the absence of these periodic assessments, the cost of repair and strengthening the constructed facility amounted to S$6 million.
To put this in a bigger context, the cost of rebuilding the 4 blocks should they have collapsed because defects were not detected early would have amounted to $60 million plus loss of lives.
The key here is really about the importance of seeking professional engineering certification, testing and inspection at the pre-, during and after construction phases. It constitutes best practice by the industry. It should be right thing to do
Today, there is understanding of the benefits but the trigger to implement certification and testing at every step is still lacking. Early detection of structural defects and carrying out remedial works will prevent excessive deterioration of structures. Early detection minimises the chances of expensive repairs and possibly even total collapse and loss of lives.
This article is contributed by Abhishek Murthy, General Manager of Bureau Veritas Singapo


