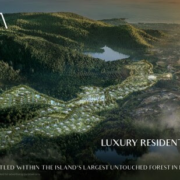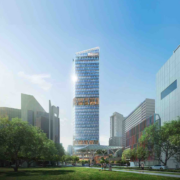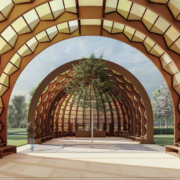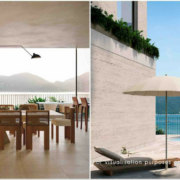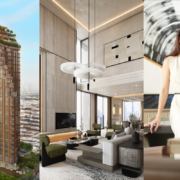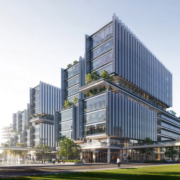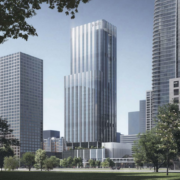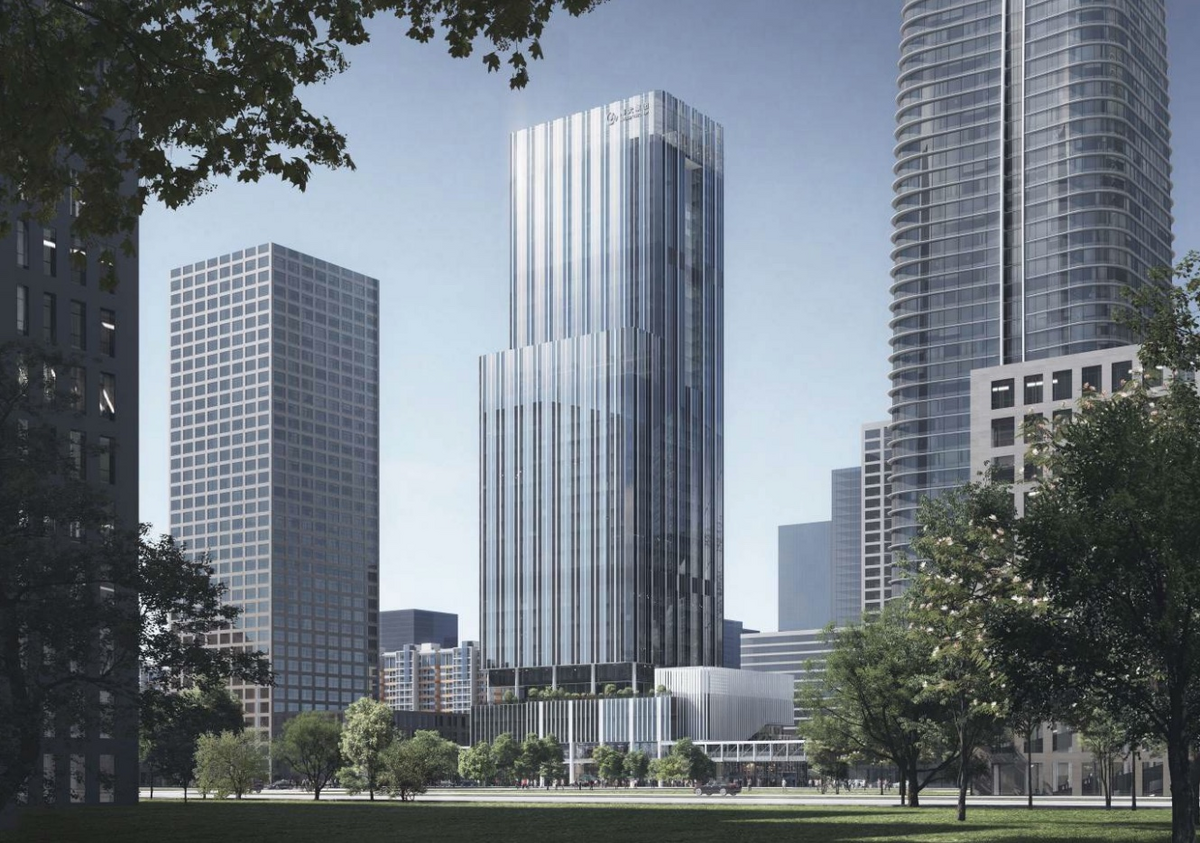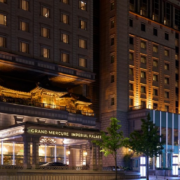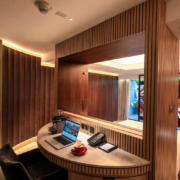LIXIL Releases Annual Lifestyle Trend Analysis for 2025
Shifting lifestyles, evolving consumer values, and global challenges are redefining the way we design and experience spaces. As people navigate busier, more digitally connected lives, there is a growing need for homes that promote well-being, offering moments of rest and sanctuary. At the same time, individuality has become more prominent than ever, especially among younger generations, with people seeking to express their identities through personalised interiors that tell their own stories. There is a growing demand for flexibility, driven by hybrid work models and multi-generational living, requiring spaces that can easily adapt to changing needs.
Sustainability concerns are pushing both consumers and organisations to make more responsible choices, prioritising durability, efficiency, and low-impact materials. Meanwhile, in the hospitality industry, travellers are looking for deeper, more meaningful connections with their destinations, driving a shift toward immersive, sensory-driven experiences. Together, these forces are influencing how homes, workplaces, and travel experiences evolve to meet the needs of a changing world.

Home as a Wellness Space
The home is increasingly being enhanced as a sanctuary for both physical and mental well-being. People seek spaces that feel private and personal – havens where they can relax, recharge, and disconnect. The bathroom, in particular, has taken a central role, with growing demand for products that incorporate technology to create personalised, spa-like bathing experiences.
While many have returned to office life, a significant number continue to work from home, spending extended hours indoors. This has fueled a desire for cosier, more inviting spaces that can enhance work productivity and off-work relaxation. Earthy, nature-inspired hues – such as sage, muted blues, and ochre – help cultivate a sense of calm and serenity, making them ideal for bedrooms and bathrooms.
Deeper shades like burgundy, browns, terra-cotta, deep rust, and mossy greens add warmth, depth, and a refined elegance, making spaces feel both comforting and intimate. The use of natural materials is also on the rise, bringing warmth and sophistication through texture. Raw, untreated surfaces that develop character over time add authenticity and a sense of history to interiors.
At the same time, the boundary between indoor and outdoor spaces continues to blur. Integrating nature into the built environment has never been more important, particularly in dense urban settings where space is limited. Greenery and organic elements not only enhance the aesthetics of the space but also foster a deeper connection to nature, helping to soothe both body and mind.

Personalised Interiors
People are no longer designing their homes just to follow trends. More than ever, they want their homes to reflect their personalities and lifestyles, using their living spaces to tell their own unique stories. Whether through cultural influences, historical references, or personal traditions, interiors are becoming deeply individual expressions of identity. From carefully chosen artworks, to furniture and decor that reflects travels and experiences, every design choice blends into a larger, curated space of treasured stories and memories. This shift toward personalisation transforms homes into living reflections of their inhabitants, where every detail holds meaning and a sense of connection.
This shift toward personalisation is particularly pronounced among younger generations who are immersed in social media. Platforms like Instagram and Pinterest have made interior design inspiration increasingly accessible, encouraging people to experiment with colours, finishes, and unique design elements that reflect their tastes. As a result, we’re seeing a move away from uniform, mass-produced aesthetics toward interiors that feel unique and individualistic.
From bespoke furniture and handcrafted details to bold colour palettes and unexpected material combinations, homeowners are embracing design choices that celebrate their uniqueness. At its core, this trend is about creating spaces that feel meaningful and lived-in – homes that tell a story, evoke emotion, and evolve with their inhabitants over time.

Multi-Purpose Spaces
With remote and hybrid work remaining a reality for many, homes are increasingly expected to adapt seamlessly to different needs throughout the day. People want spaces that can effortlessly shift between personal and professional use, or transition smoothly from a productive workspace during the day to a relaxing retreat in the evening. This has led to a preference for open, flexible layouts with fewer dividing walls, allowing rooms to serve multiple functions. Traditionally private spaces, such as bathrooms, are evolving to accommodate shared experiences, much like kitchens have long been social hubs.
At the same time, demographic shifts, particularly in Asia, where populations are ageing, are driving the rise of multi-generational living. Homes are being designed to accommodate different age groups under one roof, with adaptable spaces that cater to various needs, from work and study areas to communal gathering spots. As flexibility becomes a priority, furniture and design solutions that maximise versatility, such as modular seating, fold-away desks, and movable partitions, are becoming more essential than ever.

Sustainable Living
Sustainability is becoming a key consideration in home design as people grow more eco-conscious. They seek solutions that help them adopt greener habits, though not at the expense of comfort or convenience. This has driven demand for sustainable furniture made with eco-friendly materials and responsible manufacturing practices, as well as water- and energy-efficient home solutions that offer both environmental and financial benefits by reducing utility costs. Quality and durability are also becoming essential purchase criteria, as consumers prioritise long-lasting products over disposable alternatives.
The heightened environmental awareness is also influencing the way buildings are designed and constructed. Building owners and developers are embracing more sustainable strategies, from adaptive reuse of existing structures to energy-efficient designs that minimise environmental impact. Climate resilience is a growing focus, with weather-adaptive planning and innovative construction techniques helping to mitigate local climate challenges while reducing waste and carbon emissions. Sustainable materials, such as mass timber and low-impact cement, and finishes are becoming more common, reflecting a shift toward a more responsible approach to interior design and architecture.
Sensory-Driven Hospitality Experiences
The hospitality industry is evolving as it adapts to the needs of today’s travellers, who are increasingly seeking authenticity and experiences that resonate with their personal aspirations. Guests now want immersive, highly personalised stays that reflect the culture and essence of the destination, while also speaking to their desires for meaningful connections.
This shift is pushing hotels to go beyond aesthetics, creating environments that engage all the senses. Thoughtful details, such as curated scents, textures, and lighting, are being used to deepen emotional connections and enhance the overall guest experience. The bathroom plays a key role in the room, serving as a space where comfort and wellness converge. Personalised, restorative experiences – driven by carefully selected colours, materials, and wellness-focused solutions – help elevate the guest experience.
As guests seek more profound, genuine experiences that reflect their values, hotels are increasingly partnering with local communities to provide hyper-localised offerings by integrating cultural storytelling and incorporating local heritage, traditions, and craftsmanship. From collaborations with regional artisans to immersive cultural, culinary, and wellness experiences, the hospitality industry is evolving into a dynamic cultural space, enriching the traveller’s journey and creating lasting, meaningful connections.
These trends highlight the changes in how people interact with living environments – seeking spaces that are not only functional but also meaningful, adaptable, and deeply personal. Whether at home or in hospitality, the design of interiors is evolving to support well-being, individuality, sustainability, and immersive experiences that foster genuine connections. As lifestyles continue to change, the spaces we inhabit will need to be more intentional, flexible, and emotionally resonant, ensuring they enhance both daily life and long-term well-being.



