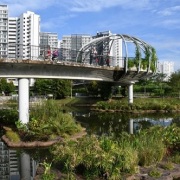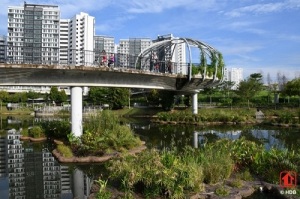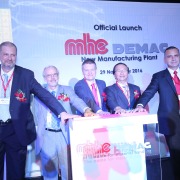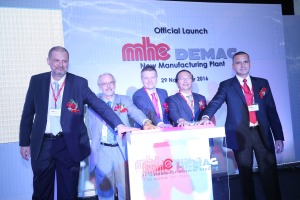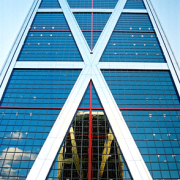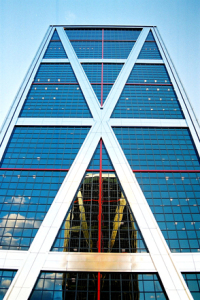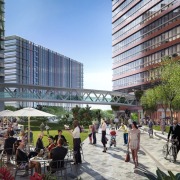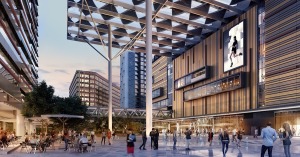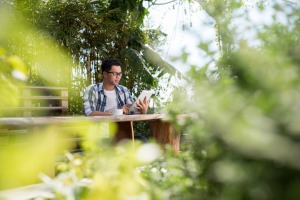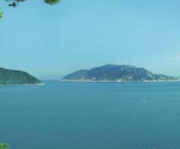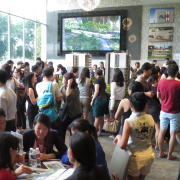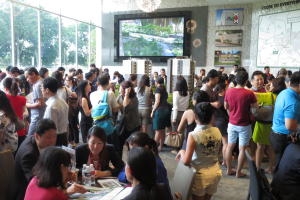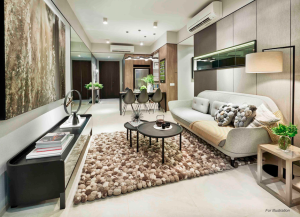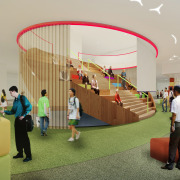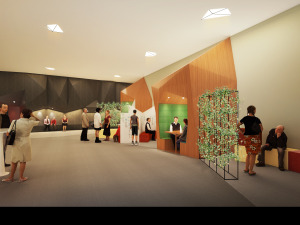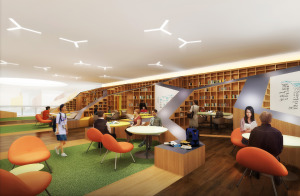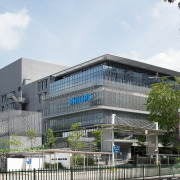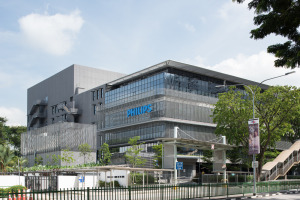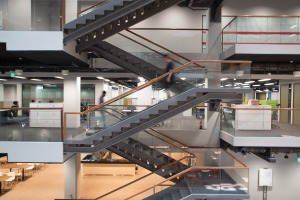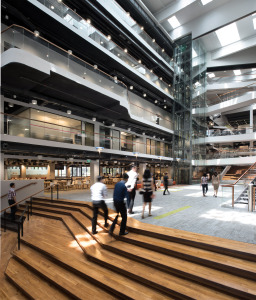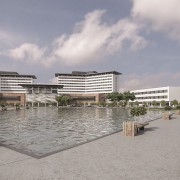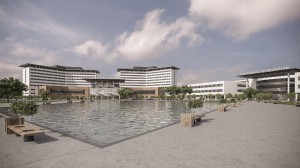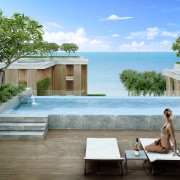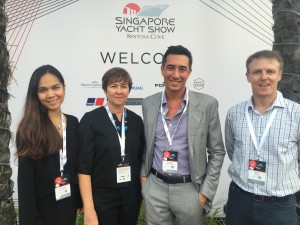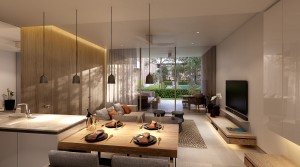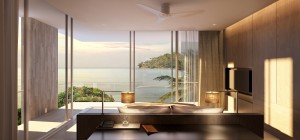Engineering Brilliance Lands Singapore Engineers Regional Honours at CAFEO 2016
Innovative Floating Wetlands @ Punggol. Image courtesy of www.hdb.gov.sg
A record number of six engineering projects clinched the prestigious ASEAN Outstanding Engineering Achievement Awards 2016 at the 34th Conference of the ASEAN Federation of Engineering Organisations (CAFEO34) on 23 November 2016, at Palawan, Philippines, out of a total of 34 winners from the region. AFEO also conferred five engineering champions and leaders from Singapore with the AFEO Honorary Fellowship title at the ceremony.
Presented by AFEO, a non-governmental organisation affiliated to the ASEAN Secretariat, the annual awards salute engineering achievements distinctive in their demonstration of outstanding engineering skills and significant contributions to the engineering progress and the quality of life amongst the ASEAN countries.
The Institution of Engineers, Singapore (IES) had selected these projects out of the 13 winners of the IES Prestigious Engineering Achievement Awards 2016 for nomination to the AFEO awards. The winning projects are:
- A Biophilic Waterway@Punggol – Innovative Floating Wetlands and Freshwater-Tolerant Mangroves by Housing Development Board (HDB)
- Development of Semakau Landfill Phase II by National Environment Agency (NEA)
- Galassia – NUS First Nanosatellite by National University of Singapore (NUS)
- The Future of Auditing: Early Detection & Prevention of Significant Trading Irregularities by A*STAR, Institute for Infocomm Research (I2R) and Group Audit, DBS Bank Ltd
- Highly Flexible and Wearable Sensors for Real-Time Healthcare Monitoring Applications by NUS
- Seeing is believing: from Microscope to Nanoscope by NUS and Singapore University of Technology and Design (SUTD)
“All the winners highly deserve to be applauded for their contributions as their work have made remarkable impact to the quality of life of the people in Singapore. IES is pleased to be a conduit for their work to be recognised by AFEO and hope that the awards will inspire them to bring about far-reaching positive impact to communities across ASEAN,” said Er. Edwin Khew, President of IES.
The ceremony also observed the conferring of the AFEO Honorary Fellowship title upon five distinguished persons from Singapore. Each of them has been exemplary in rendering outstanding and meritorious services to the engineering profession, IES and Singapore. They are:
- Er. Chong Kee Sen – Immediate Past President, IES
- Prof. Quek Tong Boon – Advisor, DSO National Laboratories; Chief Executive, National Robotics Programme; and Chief Defence Scientist, Ministry of Defence till June 2016
- Prof. Low Teck Seng – CEO, National Research Foundation, Prime Minister’s Office
- Mr. Chua Chong Kheng – Deputy CEO, Land Transport Authority
- Mr. Lee Fook Sun – President, Singapore Technologies Electronics Ltd
IES and various Singapore engineering representatives attended CAFEO34 in Palawan from 21 to 24 November 2016. Since 1982, the annual CAFEO has been hosted in different ASEAN member countries to promote goodwill, understanding, cooperation and exchange of ideas and experiences in the fields of education, science, engineering, technology, environment, human resource, training and registration of professional engineers.


