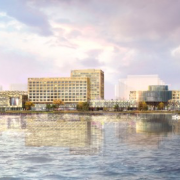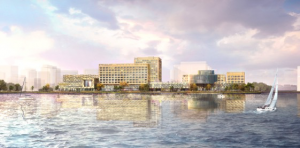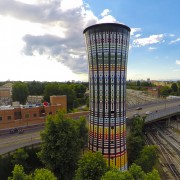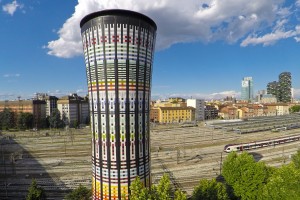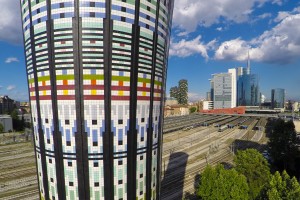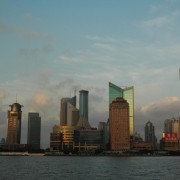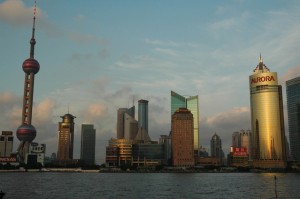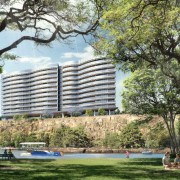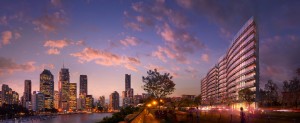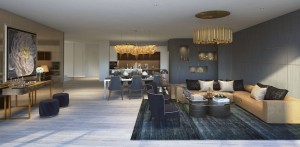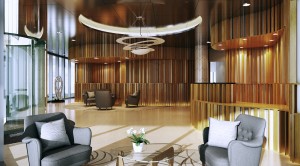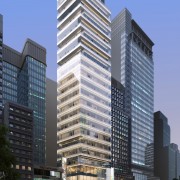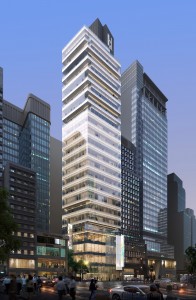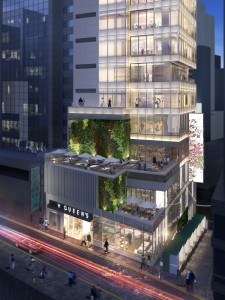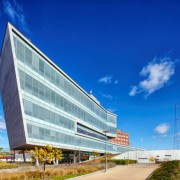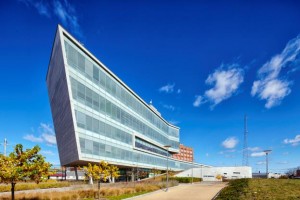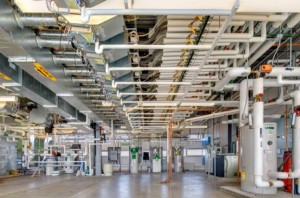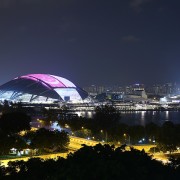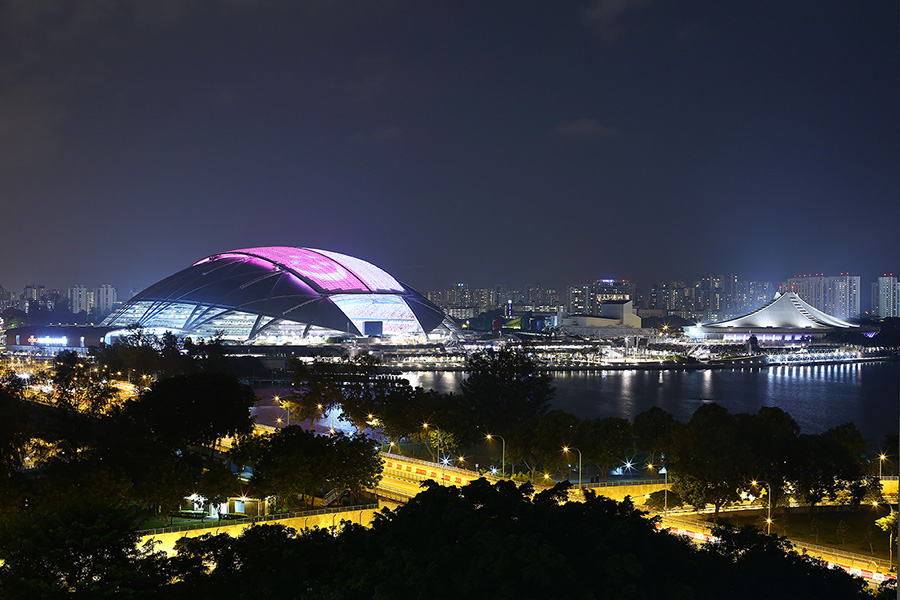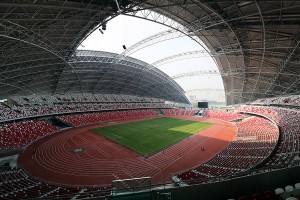Artyzen Hotels & Resorts To Make Debut In Shanghai
Artyzen Hotels & Resorts and Artyzen Habitat, Shanghai Lingang New City, 2021.
Shun Tak Holdings Limited subsidiary, Artyzen Hospitality Group (AHG), recently announced its third and fourth hotel signing in Shanghai within six months. Following the September 2015 signing of Artyzen Habitat and citizenM Hotels at the Hongqiao Shanghai MIXC development, AHG now confirms the debut of Artyzen Hotels & Resorts and a second Artyzen Habitat that will be co-located at the Shanghai Lingang New City.
The management agreement for the two new hotels was signed with Shanghai Lujiazui Xinchen Investment Co. Ltd, one of Shanghai’s key enterprise groups, which will oversee their 2021 completion. Lingang New City is one of six main developments that play an important role in the expansion of Shanghai. The new Artyzen Hotel and Artyzen Habitat will be situated in a vibrant area of the city, facing the famous Dishui Lake and connected to the line 16 metro station.
The two hotels are to be part of a mixed-use development consisting of a standalone convention centre, ballroom for social events, retail, various food and beverage outlets and serviced apartments. The development will complement the overall eco-system of the location, targeting business, MICE, family leisure and extended stay market.
Surrounded by Government buildings, office blocks, commercial facilities and the Polar Ocean Park, it is just 30 minutes drive to Pudong International Airport and Shanghai Disney Resort. Robbert van der Maas, President of Artyzen Hospitality Group, said, “The signing of Artyzen Hotels & Resorts and Artyzen Habitat in Lingang New City is a milestone for the group – it marks the debut of our upscale brand, Artyzen Hotels and Resorts with a strong owner Lujiazui Xinchen Investment Co. Ltd.”
“The Lingang location is rich with undiscovered local culture and history. In the early days, it was a traditional fishing village and port for the salt trade. This intriguing heritage will be celebrated in our hotels and shared with our guests” says Mr. van der Mass. The two new hotels will bring the Group’s core philosophy of ‘Art’, ‘Culture’ and ‘Emotional Wisdom’ to life in unique and contemporary ways, to provide culturally rewarding guest experiences and celebrate the regions heritage as a traditional fishing village.
Artyzen Hotels and Resorts is a high-end lifestyle hotel concept where local or regional traditions relating to craftsmanship, cuisine and culture are reflected upon then reinvented to create a contemporary design aesthetic and sensibility that weaves its way throughout every aspect of the hotel. It is a platform where the hotel plays a role in sharing and sustaining the local culture by immersing both guest and staff in a cultural discovery. The Lingang New City site will have circa 300 units.
Artyzen Habitat is a community-inspired hotel concept that caters to a new generation of traveller. Fuelled in part by insights distilled from the Airbnb phenomenon, the development of the Artyzen Habitat brand has focused on delivering upscale accommodations in a home-like environment and a public area that is active, efficient and social spaces that form the perfect eco-system for dining, working, mingling and relaxing, while generating revenue and buzz at the same time. The Lingang New City site will have circa 350 units.


