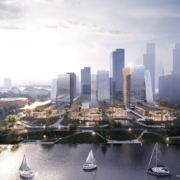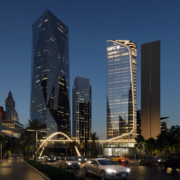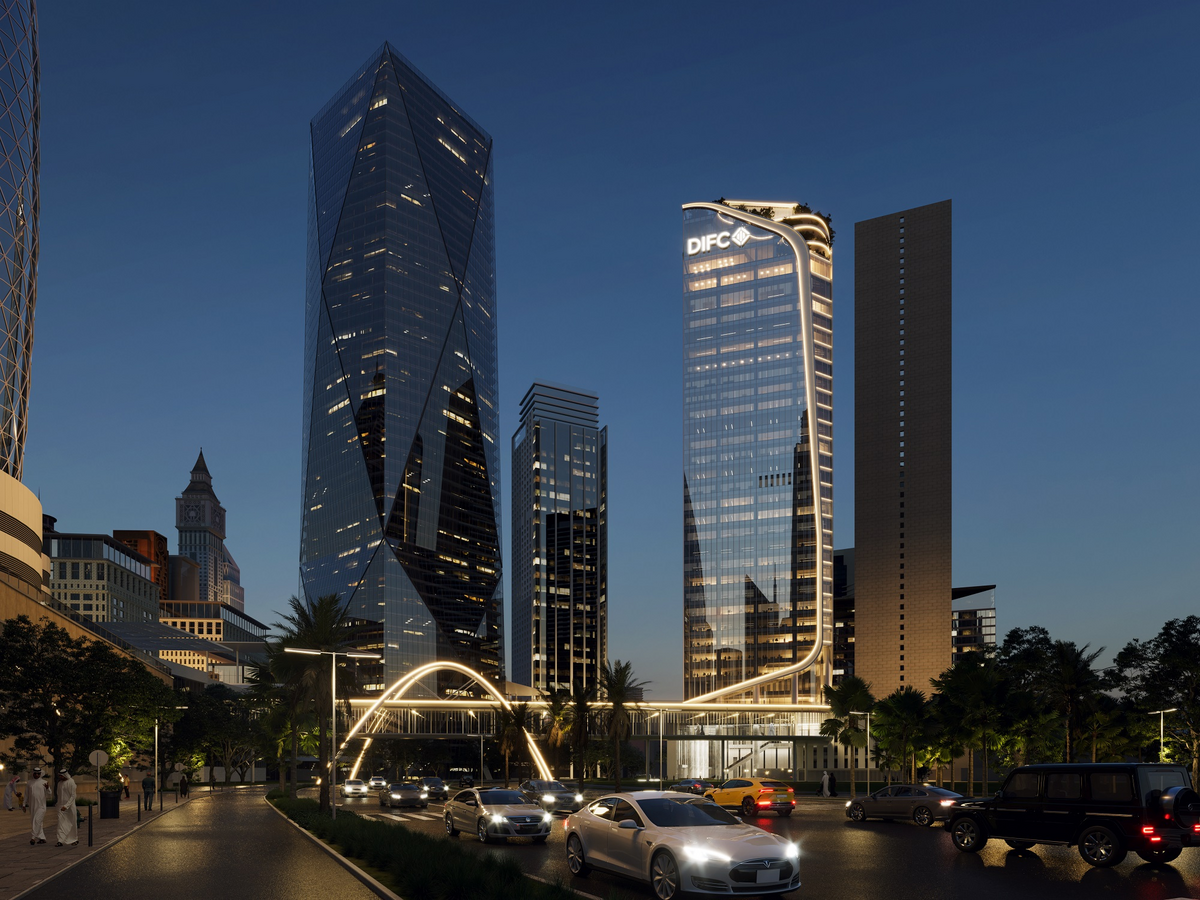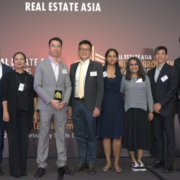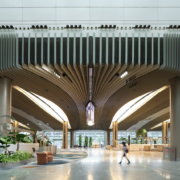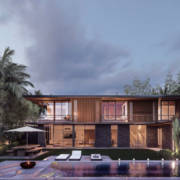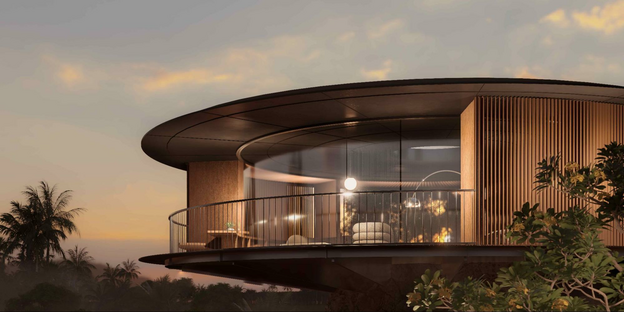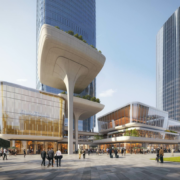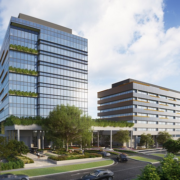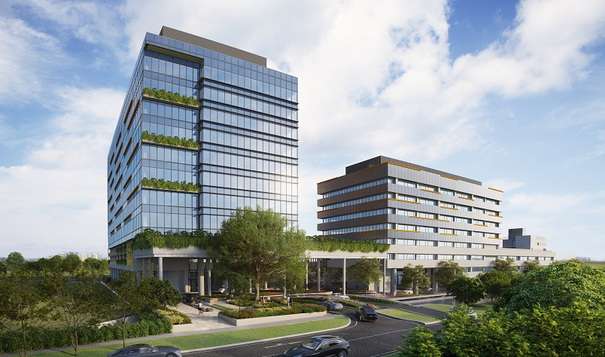Nansha Futures Industrial Park Sets a New Benchmark
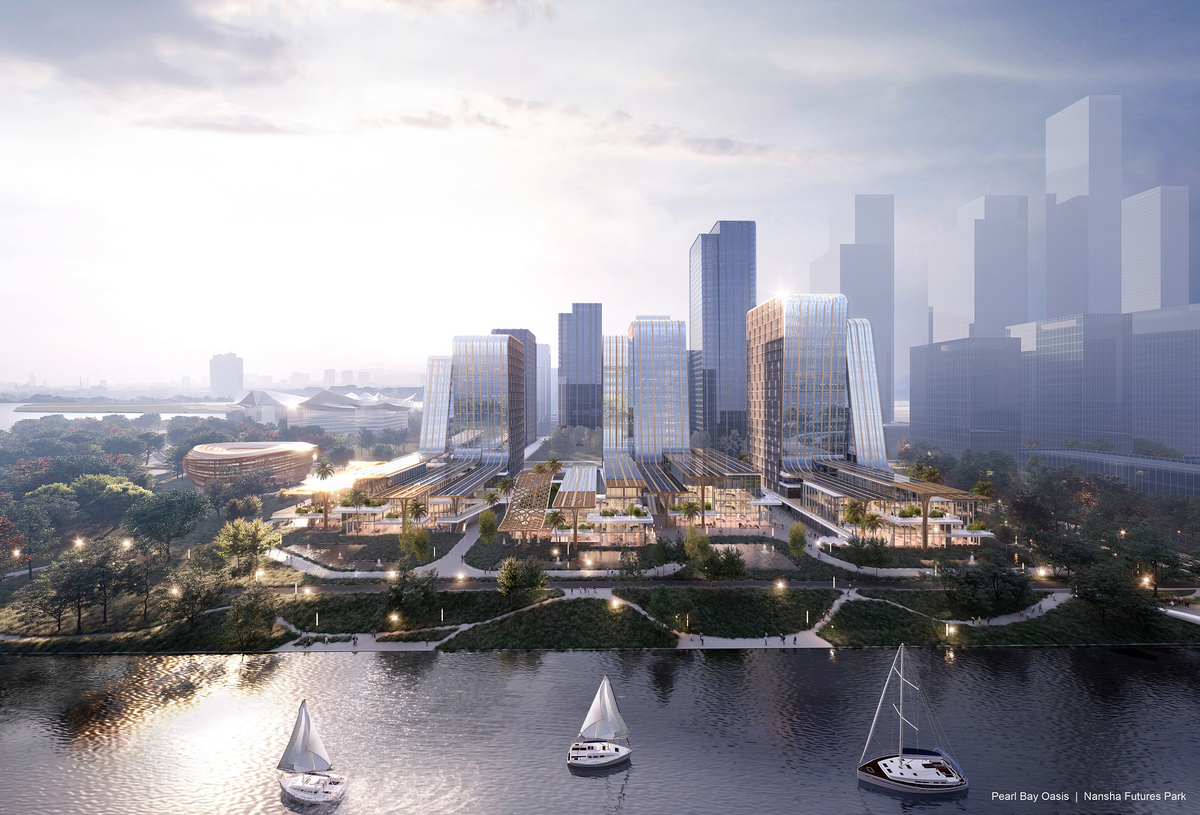
Led by Aedas Executive Director Kelvin Hu, Aedas created the Nansha Futures Industrial Park in Guangzhou, injecting new vitality into the city’s financial development.
‘The prosperity of finance and the natural ambience intertwine harmoniously, creating a unique charm,” said Hu.
The design takes inspiration from the landscape characters and echoes the city skyline to create timeless architecture that blends Chinese and modern aesthetics. The park captures Nansha’s unique features of “mountains, rivers, sea, fields, and cities”, creating a bespoke layout to optimise spatial planning. The design sets the grassroots space in a grid-like layout, creating natural ventilation and sightseeing corridors.
The east-west axis traverses the project and links different spatial nodes. Three office towers are positioned on the south side, with their height decreasing gradually from west to east. Low-rise buildings are arranged on the north side to foster a rich and open urban waterfront public space, simultaneously maximising the overall building’s views of the river and sea.
The design introduces an innovative spatial concept to balance public buildings and private space. Above 30 metres, it embraces modern, minimalistic elements, while below features a diverse array of Lingnan-inspired details. The design also includes themed scenes through connecting corridors, fostering a lively and vibrant public space.
The design emphasises the harmony between architectural art and urban context, injecting a large number of Lingnan traditional elements. Inspired by Lingnan rattan weaving, the courtyards along with the retail streets bloom with diverse flowers and lush plants, creating an urban oasis atmosphere. Spanning east to west, the financial streets seamlessly connect the entire design, providing a pathway to green spaces, effectively linking the project with ecological leisure and the surrounding urban areas.
“Architecture focuses on human-centric design solutions to integrate experience, blending experience with future trends and industrial development. The park fosters a vibrant community that melds industry, work and life, setting a pioneering standard for emerging industrial parks in Nansha and the GBA,” Kelvin said.


