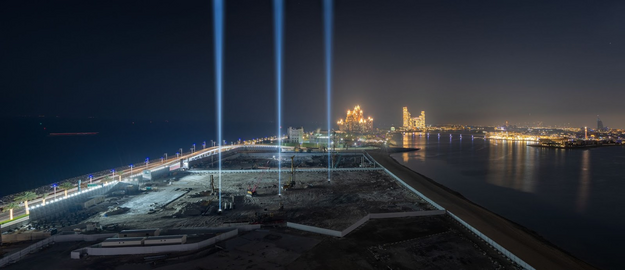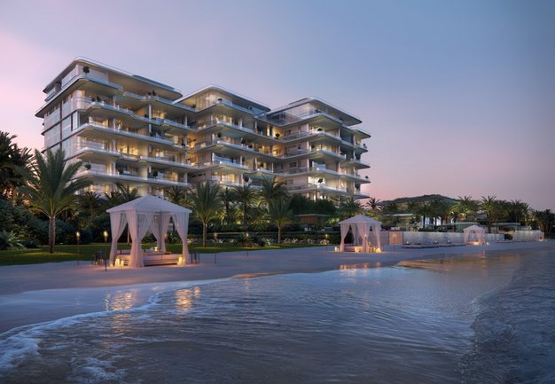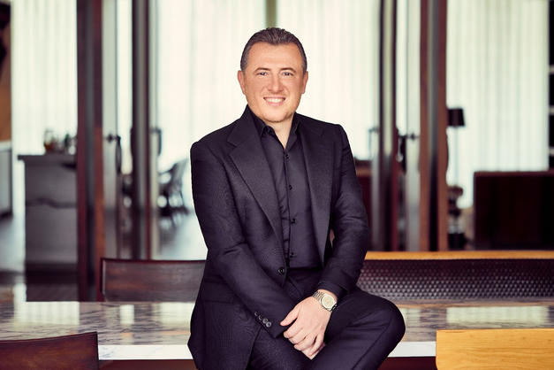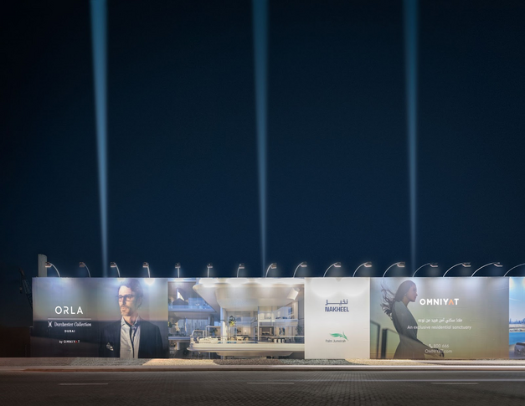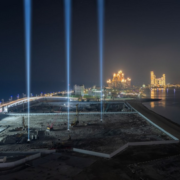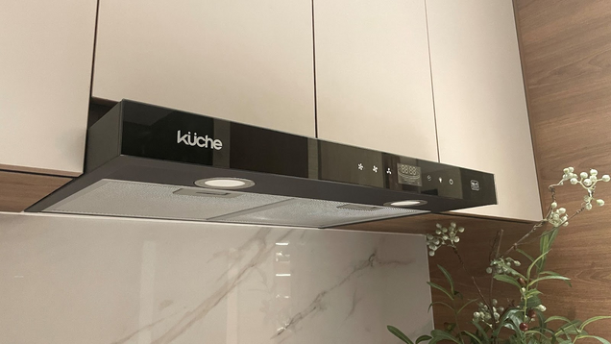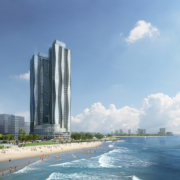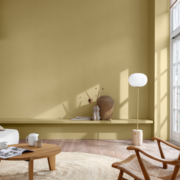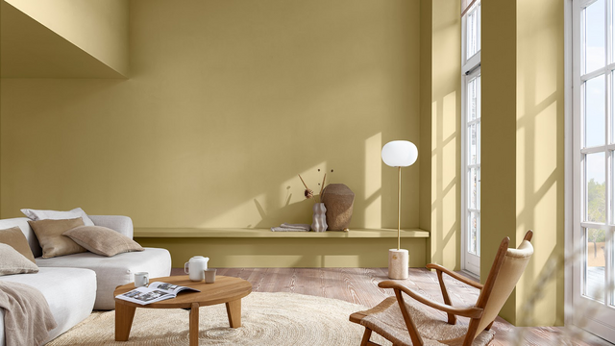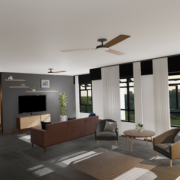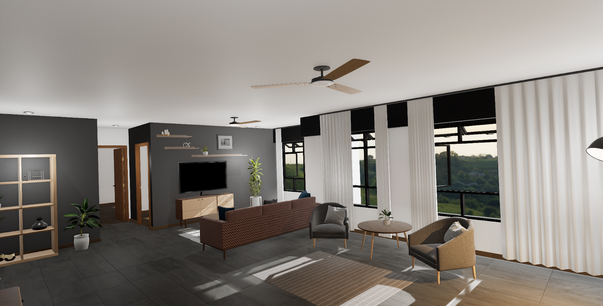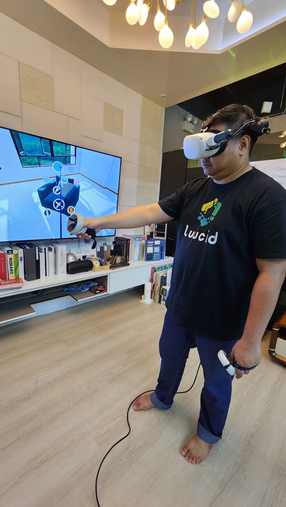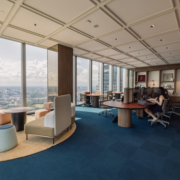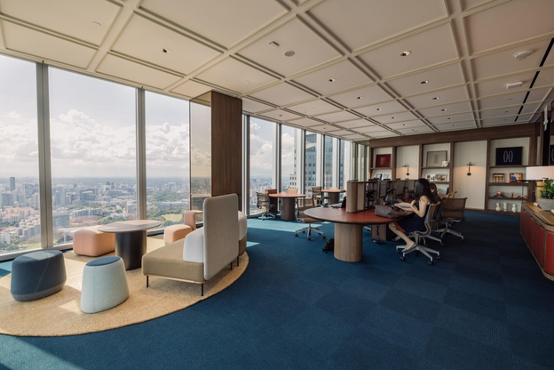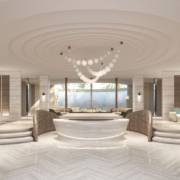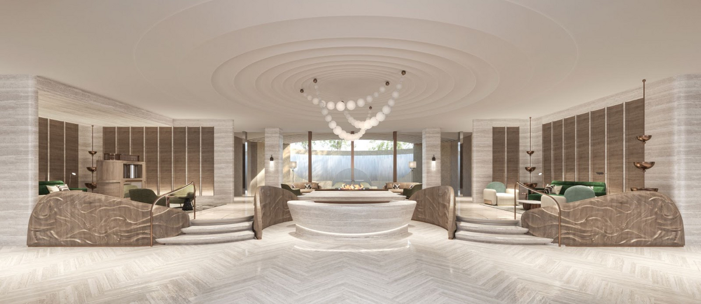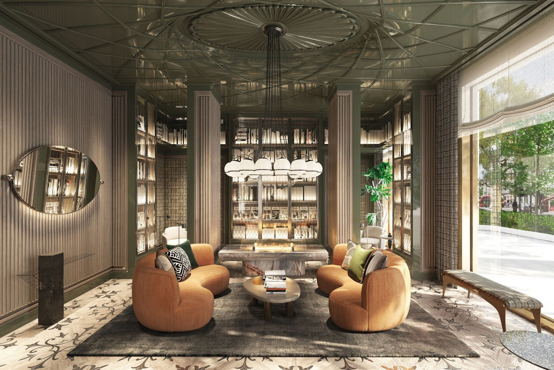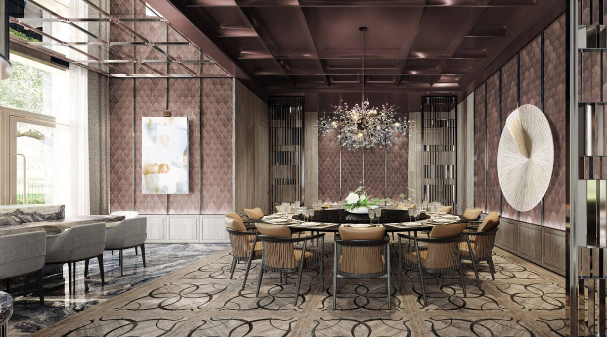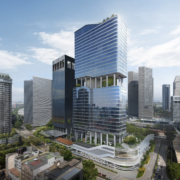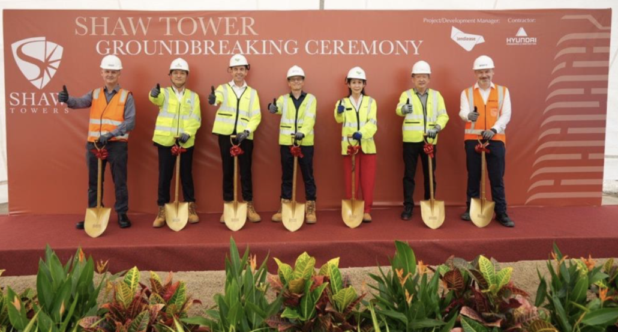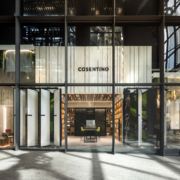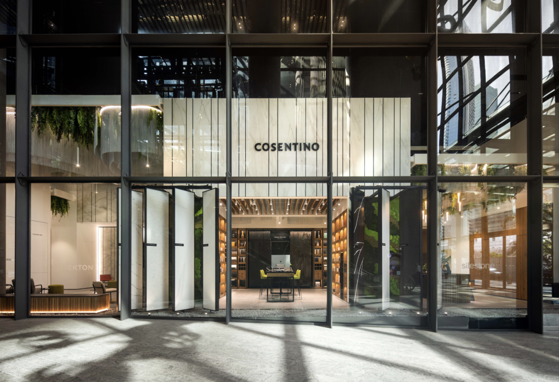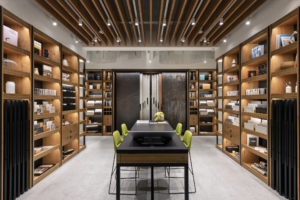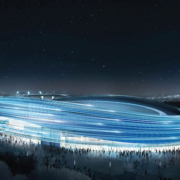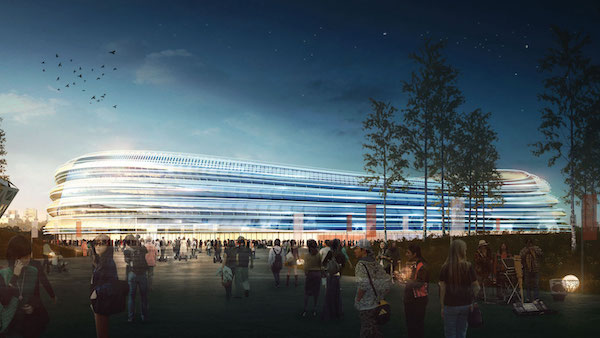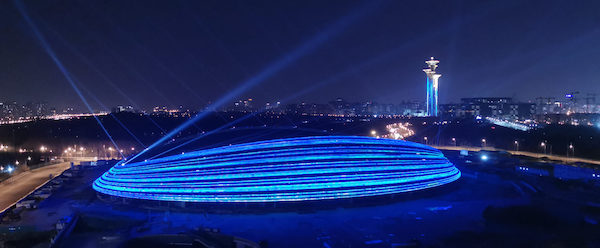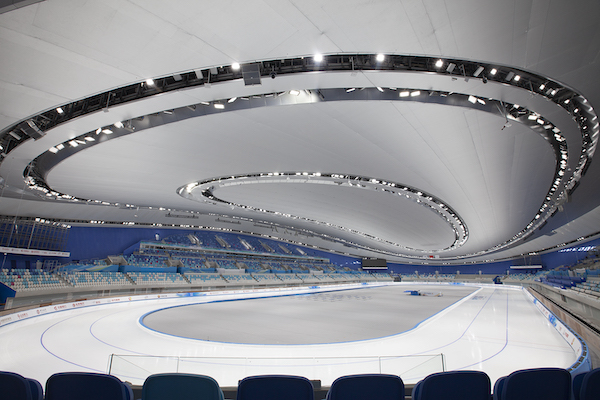Reading Time: 5 minutesThames City Unveils Bespoke Hospitality Spaces Designed By Ab Concept
Thames City, a prestigious collection of prime properties located on the unique riverside location of Nine Elms, unveils the first amenity spaces designed by Ed Ng and Terence Ngan from internationally acclaimed design studio, AB Concept.
Joining an elite team of enlisted design, architecture and luxury partners, AB Concept has been chosen to conceive three bespoke amenity spaces – a welcoming entrance hall, library, and 18-person private dining room – for residents at Thames City, following a longstanding relationship spanning over a decade.
These unique AB Concept designed spaces are the first to be unveiled – situated in the 53-storey building No.8 and forming part of Thames City’s private resident’s club, Club 1974 – ahead of first residents moving in this Summer.
A welcoming retreat for first residents
A neighbourhood under transformation, and sculpting a welcoming sanctuary within the bustling city, AB Concept has taken inspiration from its prime positioning on the River Thames. Bringing the outdoors in, residents enter from the architecturally striking circular courtyards – a retreat and hidden pocket of outdoor space – into a beautiful and contemporary entrance delicately composed of form, light and shape inspired by the ripple-effects of the water.
A signature waterfall installation acts as a backdrop to the circular, pebble like, concierge desk which takes centre stage in the foyer. Residents will be greeted by a dedicated concierge team of hospitality and lifestyle experts available on hand to offer and exceed expectations of a five-star hotel.
A nod to the nearby banks of the river, a bead-strung lighting installation, concentric geometric shapes, clean and contemporary colour palettes create a natural movement throughout this expansive lobby. Imposing balustrades halo around the desk whilst constructed textures and materials of layered limestone, wooden accents and contrasting herringbone flooring enhance depth and richness of the interior.
AB Concept has further sought to integrate individual seating areas and bespoke fireplaces throughout each individual amenity space.
Hospitality beyond your home
In addition to the entrance, AB Concept has further been commissioned to curate two individual amenity spaces – the library and private dining room – exclusive to residents and acting as an extension of the individual homes.
Taking two distinct visions of masculinity and femineity, both spaces contrast in design, feel and purpose. Intended to reflect an intimate home, the library has been thoughtfully curated to layer comfort and contemplation. Filled with structure, dramatic finishes and ambient light residents have access to a quiet mix of enclaves and seating options.
Styled with imposing checked patterns and distinctive industrial accents, the design duo has teamed this bold and striking composition with complementary highlights of artistic and classical influences, such as the decorative floor pattern, complete with metal inlays, and bold fluted details.
A continuation of the collective envisioned in each of AB Concept’s spaces, a burnt orange seating arrangement sits in the heart of the room, alongside a unique statement open fireplace.
Fine Dining – a members club experience
Evoking the highest detail of artisan craftsmanship, AB Concept has fashioned an elaborate dining experience, a true testament and homage to London’s most notable private members clubs.
Creating a masterpiece central to the 18-person circular dining table, the celebrated Metropolitan Chandelier by Vienna based glassware artisans, J. & L. Lobmeyr – provider of tableware to Austria’s president and state visits – is an artistic centrepiece and lighting installation. Made of hand-cut Swarovski crystals, the original chandeliers were gifted and housed in The Met in 1966 by the Austrian government. Inspired by architect Wallace K. Harrison, the installation is an explosion of light and glass, representative of distant galaxies, creating a truly encapsulating show stopping design highlight.
Framing this impressive circular table AB Concept incorporates their own bespoke seating. The Viola chair – a design created in collaboration with Italian furniture-maker Poltrona Frau – is a lightweight and spacious chair that invites guests to relax and enjoy the comfort of the table setting and dining experience.
Evoking a sense of subtle art-deco, geometric and feather-like diamond paper patterns accompany the dining room’s concaved ceilings, elegant mauve accents and fluted bohemian fine-cut glass.
Presenting a private member’s club feel, an homage to London’s exclusivity, a chef’s table and space are set alongside a cylinder fireplace allowing for more intimate seating arrangements and after dinner night caps, tailoring dining experiences to meet all resident needs.
Ed Ng, Principal and Co-Founder of AB Concept, notes: “At Thames City we wanted to capture a distinct moment in time that can imprint in your memory and last a lifetime. London is a colourful city; each neighbourhood and pocket of the Capital is unique and individual with its own story to tell.
“Synergy between architecture and interior spaces is essential, and the riverside location played an important role in our design narrative. At Thames City, while the buildings are impressive in height, we wanted our style to elevate the understated luxuries and wellbeing available to residents.
“Thinking beyond the home, each moment we have curated at Thames City is an individual ‘jewel in the crown’, all serving a different purpose, concept, and experience. It was important that we created spaces that residents could showcase and make a statement to guests beyond their living areas, but also that are inviting and comfortable.”
Guan Zhixiong, Chairman of R&F Properties UK said: “Attention to detail has been our priority and vision for Thames City. From the design of our spaces through to their functionality, we are creating a lifestyle that meets the demands of everyday luxury.
“As masters of luxury hospitality and fine dining design around the world, AB Concept has created three bespoke and well considered spaces that evoke five-star prime city living at Thames City.”
Riverside living at its heights
Thames City is a vibrant neighbourhood being delivered in the heart on Nine Elms 1,400 new homes, alongside an abundance of new shops and outdoor space including a 2.5-acre Linear Park
Forming a new landmark for London’s riverside skyline, No.8 – one of the Capital’s tallest residential buildings set over 53 storeys and comprising a collection of 298 premium one to five-bedroom apartments – is the first building at Thames City to welcome it’s first residents this Summer.
Delivering five-star quality, all Thames City residents enjoy a carefully conceived suite of five-star private lifestyle amenities, set over 6,400 sq m, and services beyond their own homes. These unique spaces include luxury spa and wellness facility- including a 30-metre swimming pool and treatment rooms, private wine and cigar store, cinema and karaoke, business centre, library to children’s jungle gym.
As the destination evolves, thanks to local investment and infrastructure – including the Transport for London’s Northern Line Extension – Thames City is perfectly positioned to access all that London has to offer. With proximity to the new Nine Elms Tube Station and Vauxhall station, new residents will have quick and easy access to the West End and City of London in less than 10 minutes.
