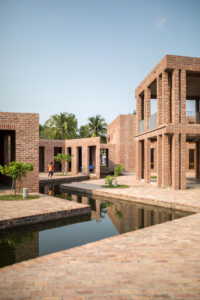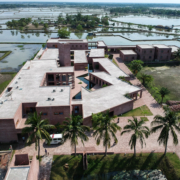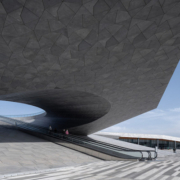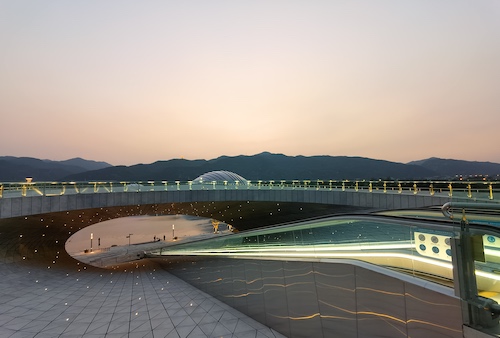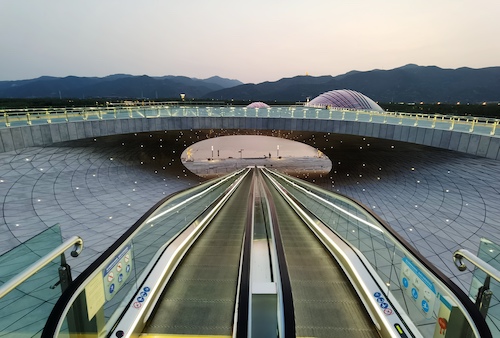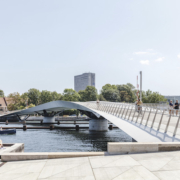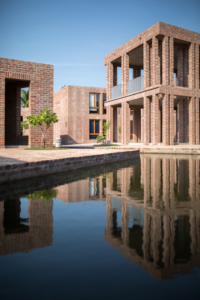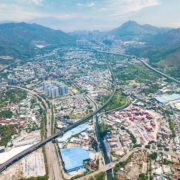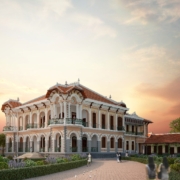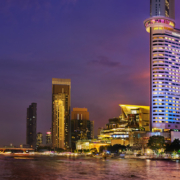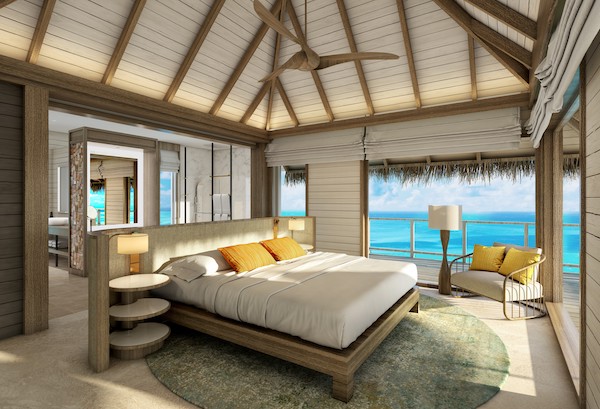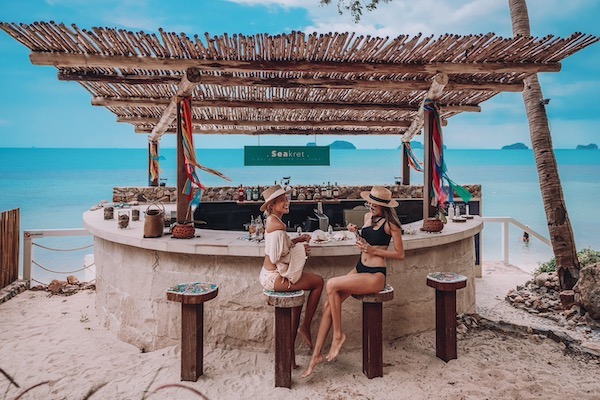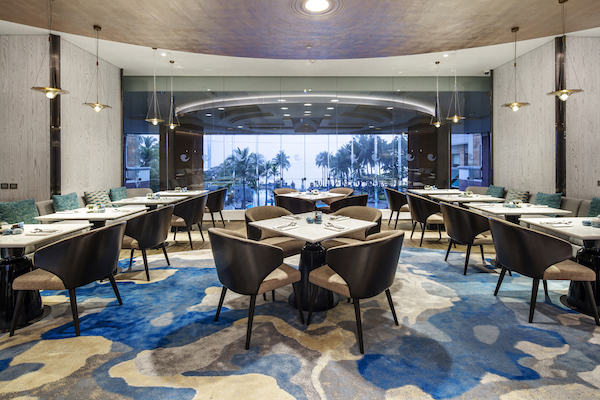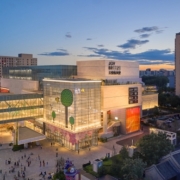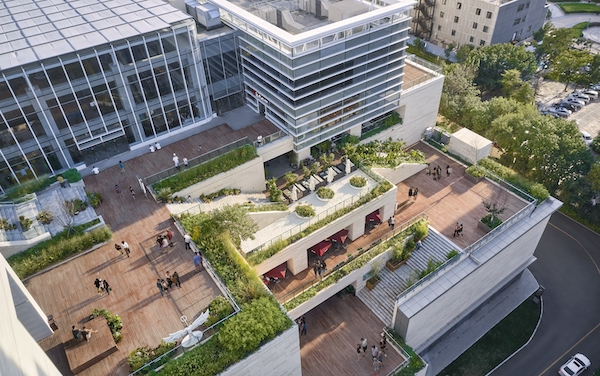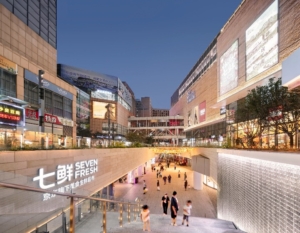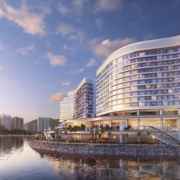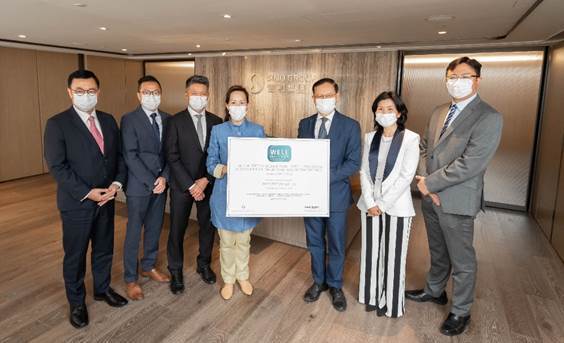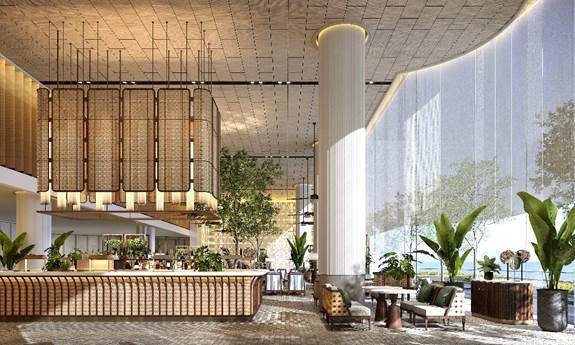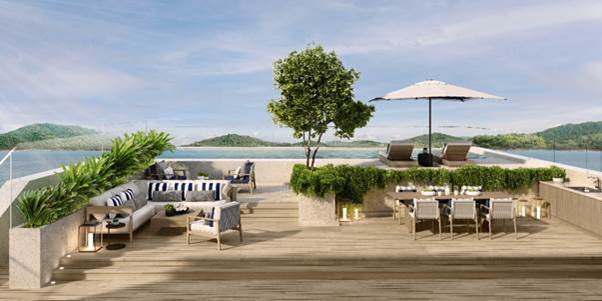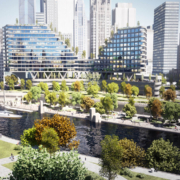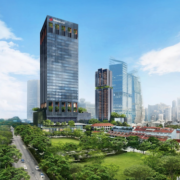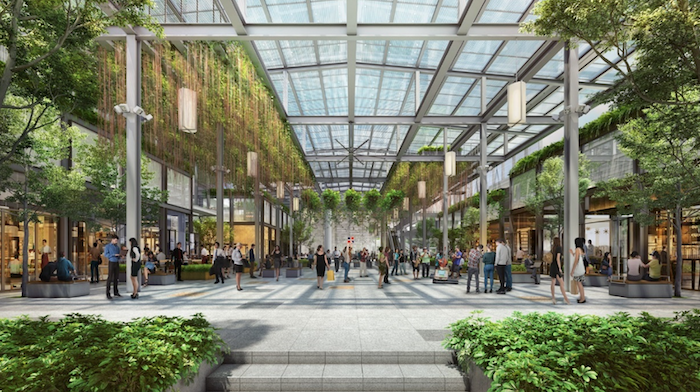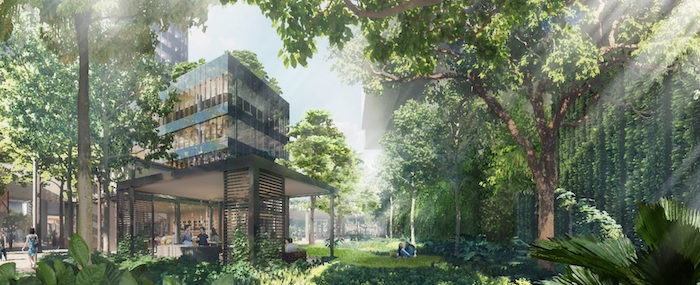Reading Time: 5 minutesBridging East and West, the newly restored villa speaks volumes on the city’s history.
Built between 1927 and 1930, Villa le Voile has stood on Vo Van Tan Street – previously named Rue Testard – for nearly a century. Yet the villa, constructed on a 3,000-sqm plot of land, never lost its charm: a distinctive fusion of Vietnamese, Chinese, and French design elements that uniquely represent the city’s history and cultural identity.
The villa was acquired by Minerva Corporation from its previous owners, the heirs of Ms. Trần Thị Nên, who purchased the villa in 1950 and retained ownership for some 65 years. The 1,500-sqm villa has witnessed Saigon’s embattled and colourful history, including periods and events such as the French Colonial Rule, the First Indochina War, and the Vietnam War. From the mid-1950s through 1976, the villa witnessed the flourishing of Saigon’s educational system, housing a number of private high schools and an English-language school. Throughout the 1990s and the 2000s, parts of the villa were rented out as antique shops and other commercial purposes until the villa’s sale in 2015.
To undertake a full restoration study, Minerva appointed CNPN, a local team of specialists led by heritage architect Nicolas Viste, to undertake a full restoration assessment. Following a comprehensive three-year assessment phase, CNPN was joined by renowned restorers Stonewest (based in the UK) and Palazzo Spinelli (based in Italy), whose respective body of work have included country estates, cathedrals, and other historical and cultural institutions around the world. Bringing back to life a slice of history for locals as well as tourists remains at the heart of the undertaking. Amid Ho Chi Minh City’s evolution, Villa le Voile stands as a witness of its vibrant past, an essential piece of Saigon’s built heritage.
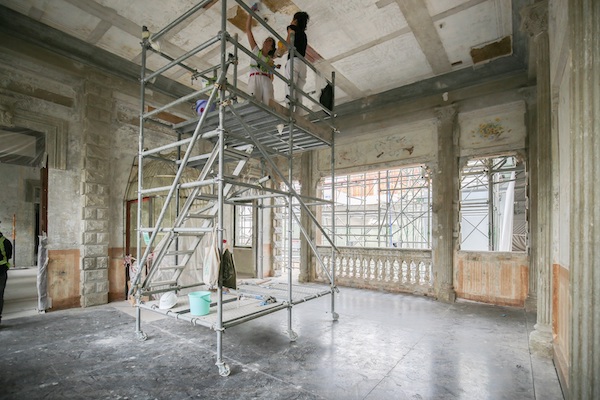
A love letter to Vietnam: Recovering a slice of history and identity
While classically French from the façade, Villa le Voile reveals a unique depth and layers of history, both situational and personal. “Apart from its tangible built values, the villa expresses a unique cultural position that not many buildings of its era exhibit,” says Nguyen Vu Anh Thi, General Director of Minerva Corporation. “We struggled initially to define its architecture as Vietnamese, yet eventually came to the conclusion that only in Saigon’s context, given its history and its common values, can this particular mix of style to be conceived and executed.”
Constructed during the French colonial rule, the villa appears distinctly European. Inside, however, is a blend of indigenous Vietnamese and Chinese design elements – an amalgamation that (reflects the) first owner’s preferences and the different ways the villa has been used, as a family residence, as schools, and even as offices to members of the French army. From a stylistic point of view, the villa’s restorers describe the house as eclectic, owing to the hybrid of influences visible in its Vietnamese and Art Nouveau accents and Chinese wall paintings.
The villa also incorporates techniques used to adapt to local conditions – for instance, floors are built higher than the ground to avoid thermal radiation; the roof houses an attic, which serves to insulate the building. Thoroughly detailed elements also include balcony and staircase railings from the French steel smithing technique of the late 1800s and early 1900s, considered highly modern during that time.
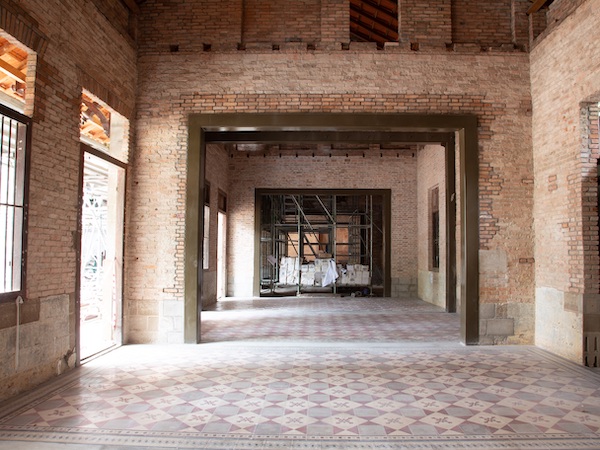
Scraping the layers: A years-long journey
Invisible as the work may appear when Villa le Voile opens in the fourth quarter of 2022, the rehabilitation of the building spanned years of restoration studies and further planning, from 2016 to 2018. The execution required a further four years, from 2018 to 2022. “It began with the simple desire to restore the villa, without knowing what our next steps would be or the amazing discoveries we would eventually find,” says Mr. Nguyen. “Finding and selecting Stonewest, Palazzo Spinelli, and our other partners was the result of many exchanges and decisions.”
The first phase began with the CNPN team conducting an extensive survey of the building’s history — learning its structure inside and out, identifying the modifications that had been introduced by previous tenants, and plotting how to effectively conserve the integrity of the beautiful heritage
building.
“The goal of the complete study is to know by heart everything in the house, and prepare it for the second phase of the conservation project,” Mr. Viste shares. “Working on the assessment of this building is very important for documentation and heritage preservation in general. It helps us to understand what was going on in this city, and what the architects and designers in the first quarter of the 20th century had in mind.”
The second phase of restoration, comprising the recovery, stabilization, and retouching of the structure as well as decorations, commenced in 2018. Specialists Palazzo Spinelli and Stonewest were put to the tasks of recovering the interior decorations and exterior architecture of the building using minimal intervention. While structurally sound and well-constructed, Villa le Voile had undergone the ravages of time and extreme weather; overpainting and other modifications within also required corrections. Stonewest, one of the UK’s leading building restoration, conservation, and stonemasonry contractors behind the restoration of large country estates and institutions, administered an extensive scope that included the demolition and reordering of non-original fixtures; the repair of internal and external facades, including the roof tiles, decorative moldings, and more; timber and structural works; ironmongery; metal works of the balconies and gates; and decorative tiling. “Our works often go unseen, as good conservation and restoration works, in many ways, should not be noticeable but blend seamlessly with the original,” explains Alison Collier of Stonewest.
On the other hand, Palazzo Spinelli, an Italy-based international group of companies that has restored over 18,000 works of art for museums, churches, and other institutions, focused on restoring the original layers of the villa, removing the overpainting, and the recovery of the remaining interior decorations. Strictly following a method of minimal intervention, Palazzo Spinelli has recovered and retouched impressions of the original decorative work.
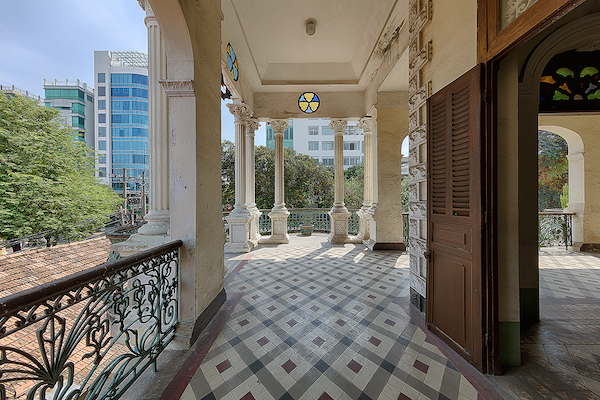
A lasting collaboration
The long process has proven to be rewarding in more ways than one. Both Palazzo Spinelli and Stonewest were determined to “leave a trace” and provide an imprint of continuation, involving local institutions such as the Ho Chi Minh University of Technology (HUTECH) and training nearly 200 local students and workers throughout the project’s various stages in order to maintain a true, tangible engagement with the local community. “It’s not only a question of conservation and restoration, but it is also a question of giving to the future generations – giving them an idea of the importance of cultural heritage,” says Emanuele Amodei, President of Palazzo Spinelli.
“Restoration is interpretation. One of our scientific scopes is to define a model of restoration that can be applied to the country and the new generation that can be used as a basis to work on similar activities. We strongly believe that transferring knowledge and competence in terms of
conservation and restoration are very much connected.”
Mr. Nguyen, too, stresses that the adaptation process is equally important as the journey of restoration. The key to successful adaptation is local expertise which had not existed at the time. “The result is essentially a balanced view of what is the most appropriate for a Vietnamese context, taking equal importance of the past and the future,” Mr. Nguyen says. “What we are leaving behind is not only what is visible in the villa, or the built heritage, but a set of international best practices in many areas regarding heritage assets, including construction management, MEP systems, and the decision-making process.”
Villa le Voile is slated to open its doors to the public in Q4 of 2022, housing three dining concepts alongside a roving program of exhibitions, installations, and cultural events.
