Hamad International Airport Ranked 5th Best Airport In The World By Skytrax World Airport Awards 2018
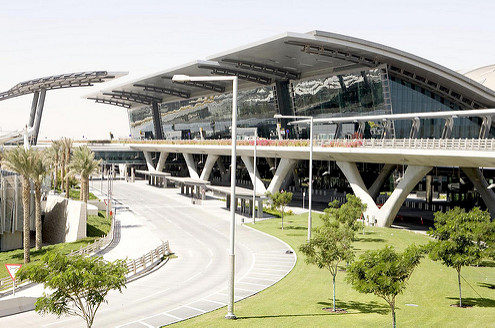 Hamad International Airport has been ranked the 5th best airport in the world at the SKYTRAX World Airport Awards 2018, which took place during the Passenger Terminal Expo 2018 in Stockholm, Sweden. HIA has also been honoured with the title of ‘Best Airport in the Middle East’ for the fourth year in a row and ‘Best Staff Service in the Middle East’ for the third year in a row.
Hamad International Airport has been ranked the 5th best airport in the world at the SKYTRAX World Airport Awards 2018, which took place during the Passenger Terminal Expo 2018 in Stockholm, Sweden. HIA has also been honoured with the title of ‘Best Airport in the Middle East’ for the fourth year in a row and ‘Best Staff Service in the Middle East’ for the third year in a row.
The award recognises HIA’s innovative facilities, five-star customer service and state-of-the-art terminal which can accommodate more than 30 million passengers annually. The terminal has been described as the most architecturally significant terminal complex in the world, as well as being the most luxurious.
Commenting on the results of the Skytrax World Airport Awards, Engr. Badr Mohammed Al Meer, Chief Operating Officer at Hamad International Airport stated: “HIA sets itself apart from other airports with its optimised passenger journey, unmatched retail offering, five-star customer service, punctuality, cleanliness, iconic architecture and unique art programme, making the airport a destination on its own. These Skytrax results mark yet another milestone in HIA’s journey in solidifying its position as one of the world’s best airports. We are grateful to our passengers who gave us their trust and endorsement during the voting process.
Mr. Al Meer continued: “In spite of the challenging situation in the region, HIA succeeded in proving its resiliency by maintaining 5 Star passenger’ experience, and smooth operations.
As we are gearing up to welcome more than 50 million travellers by 2022, we will continue to invest in our facilities, services and the newest technologies to provide a world-class passenger experience.”
The Skytrax World Airport Awards are a global benchmark of airport excellence, based on 12.85 million customer nominations across 110 nationalities of air travellers, and include 410 airports worldwide. The survey evaluates customer satisfaction across 39 key performance indicators for airport service and product – from check-in, arrivals, transfers, shopping, security and immigration, through to departure at the gate.
HIA – The Gateway to Qatar and to the World
Positioned at the edge of the Arabian Gulf, Hamad International Airport’s tranquil waterside setting provides a perfect backdrop for its stylish architectural elements, underpinned by advanced airport systems in line with its ‘Smart Airport’ vision. 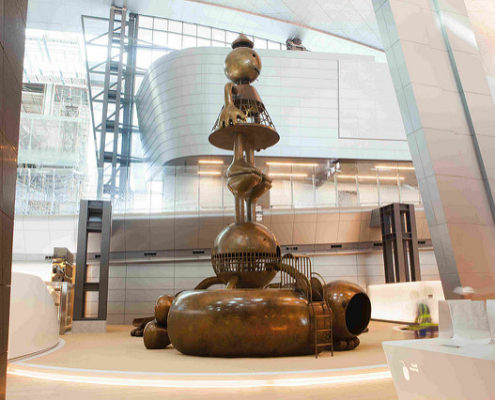
Operating 24/7, the airport features two runways, a state-of-the-art air traffic control tower and currently processes 30 million passengers per year and 360,00 aircrafts per year. With over 40,000 square meters of combined retail, food and beverage facilities, unmatched spa facilities and a collection of unique art pieces from internationally acclaimed artists, HIA is a destination on its own, designed for the modern traveller.

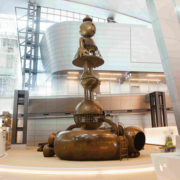
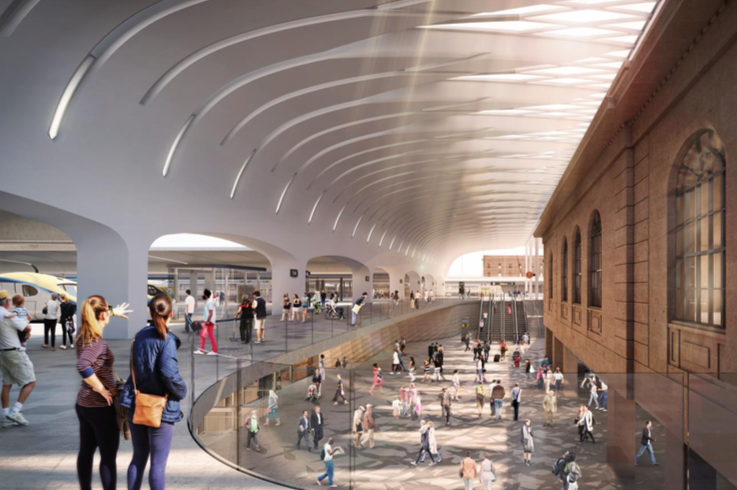
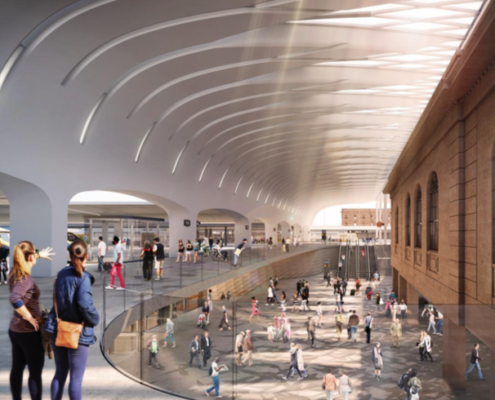 John McAslan + Partners and Woods Bagot are the architectural partners delivering the Sydney Metro upgrade to Central Station, a key component of the Sydney Metro City & Southwest project.
John McAslan + Partners and Woods Bagot are the architectural partners delivering the Sydney Metro upgrade to Central Station, a key component of the Sydney Metro City & Southwest project.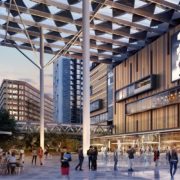
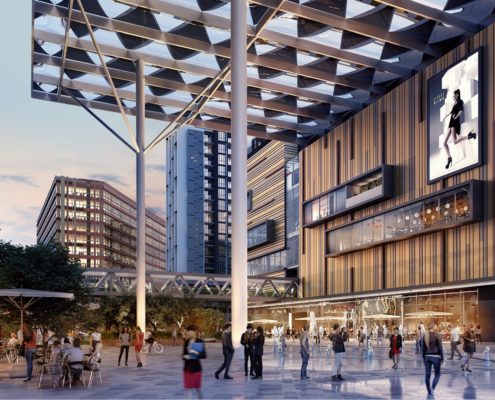
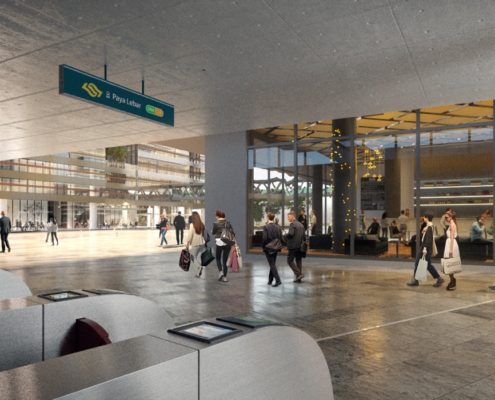
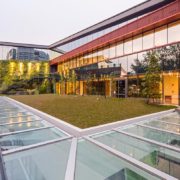
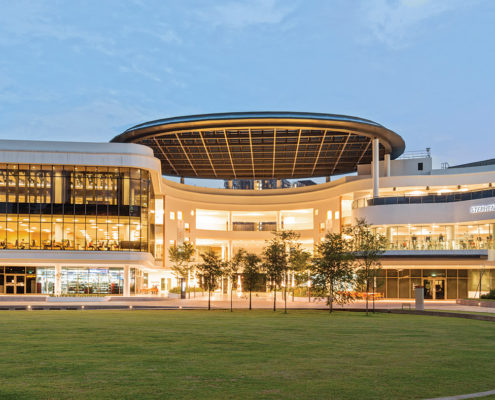 Mr Seah Chee Huang and Mr Ng San Son from
Mr Seah Chee Huang and Mr Ng San Son from 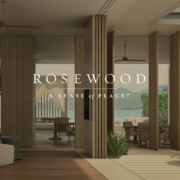
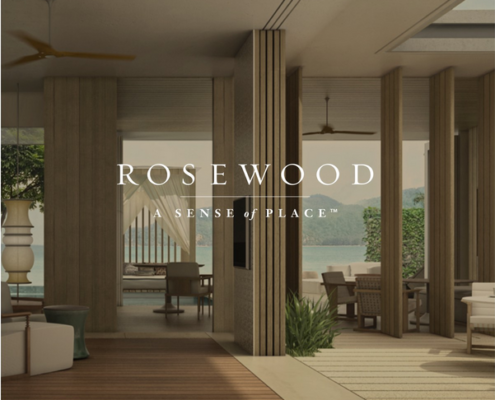 Central Vietnam is fast emerging as the new hot tourist destination in Asia, and its position as a ‘must visit’ destination will be further cemented with the opening of HOIANA in 2019, Vietnam’s first world-class integrated resort (IR). Located between Danang, Vietnam’s third-largest city, and Hoi An, a UNESCO World Heritage site,
Central Vietnam is fast emerging as the new hot tourist destination in Asia, and its position as a ‘must visit’ destination will be further cemented with the opening of HOIANA in 2019, Vietnam’s first world-class integrated resort (IR). Located between Danang, Vietnam’s third-largest city, and Hoi An, a UNESCO World Heritage site, 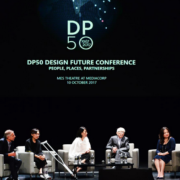

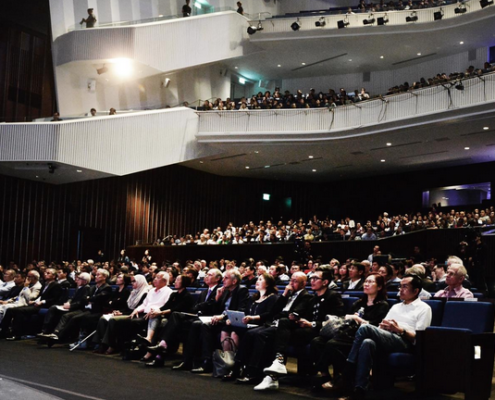
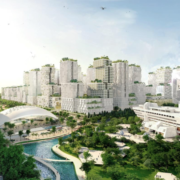
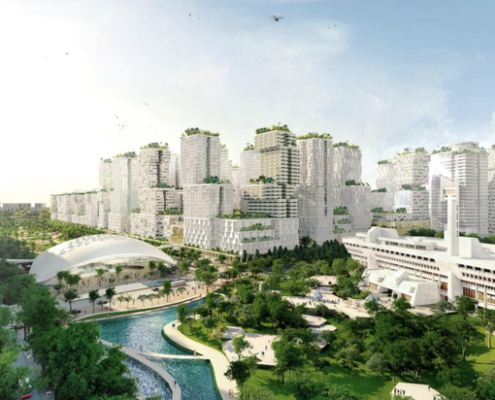 The Singapore Urban Redevelopment Authority (URA) recently unveiled the masterplan for Jurong Lake District , the city’s future second Central Business District.
The Singapore Urban Redevelopment Authority (URA) recently unveiled the masterplan for Jurong Lake District , the city’s future second Central Business District.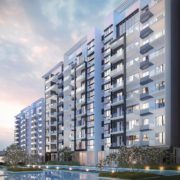
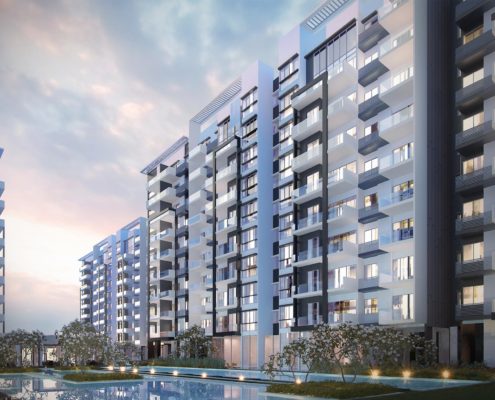 SolarPVExchange, a subsidiary of Sunseap group, Singapore’s leading clean energy provider, announced today that it has signed an agreement with Spring CJW Development Pte Ltd to build a solar photovoltaic (PV) system which will help power up its first eco-friendly residential development in Phnom Penh. Under the deal, SolarPVExchange will design and construct a 200 kilowatt-peak solar photovoltaic (PV) system across the rooftops of the condominium’s eight blocks of residential units.
SolarPVExchange, a subsidiary of Sunseap group, Singapore’s leading clean energy provider, announced today that it has signed an agreement with Spring CJW Development Pte Ltd to build a solar photovoltaic (PV) system which will help power up its first eco-friendly residential development in Phnom Penh. Under the deal, SolarPVExchange will design and construct a 200 kilowatt-peak solar photovoltaic (PV) system across the rooftops of the condominium’s eight blocks of residential units.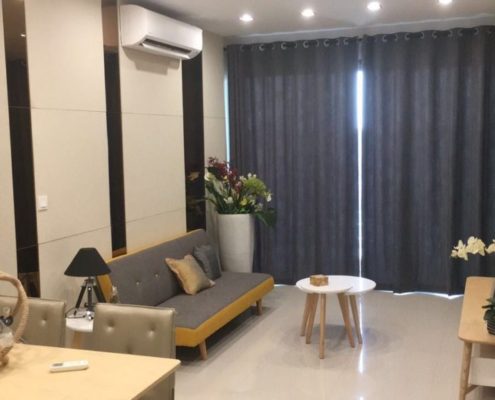
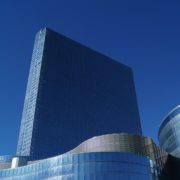
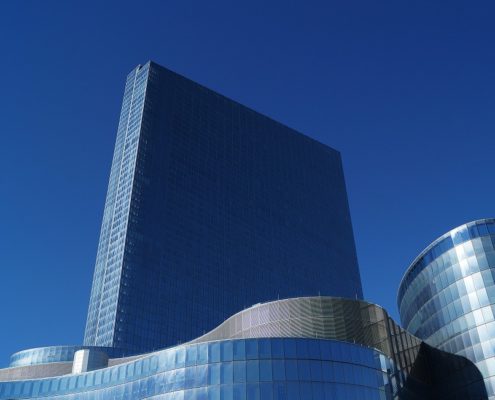 Technological evolutions are blurring the lines between physical and digital with the introduction of the Internet-of-Things (IoT). With the number of IoT devices growing exponentially to an estimated 75.4 billion devices in 20251, building fixtures such as lights, air-conditioning, alarm systems and door locks can all be a part of a hyper-connective virtual mesh.
Technological evolutions are blurring the lines between physical and digital with the introduction of the Internet-of-Things (IoT). With the number of IoT devices growing exponentially to an estimated 75.4 billion devices in 20251, building fixtures such as lights, air-conditioning, alarm systems and door locks can all be a part of a hyper-connective virtual mesh.
 Bentley Systems, Incorporated, a leading global provider of comprehensive software solutions for advancing infrastructure, today announced the finalists in the 2017 Be Inspired Awards programme. The annual awards honour the extraordinary work of Bentley users advancing infrastructure design, construction, and operations throughout the world. Ten independent jury panels comprising distinguished industry experts selected the 51 finalists from more than 400 nominations submitted by organisations in more than 50 countries.
Bentley Systems, Incorporated, a leading global provider of comprehensive software solutions for advancing infrastructure, today announced the finalists in the 2017 Be Inspired Awards programme. The annual awards honour the extraordinary work of Bentley users advancing infrastructure design, construction, and operations throughout the world. Ten independent jury panels comprising distinguished industry experts selected the 51 finalists from more than 400 nominations submitted by organisations in more than 50 countries.