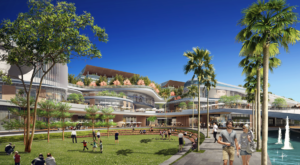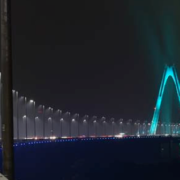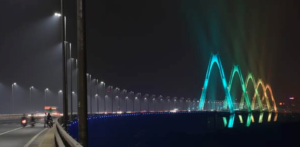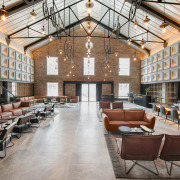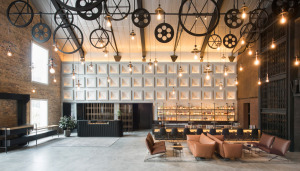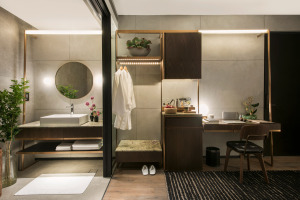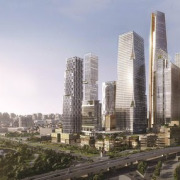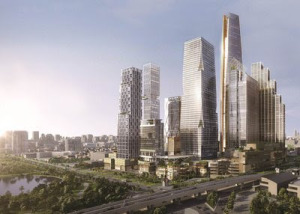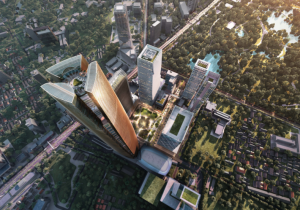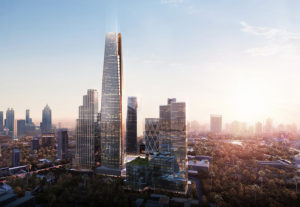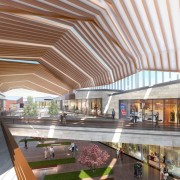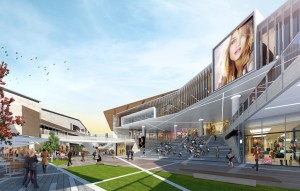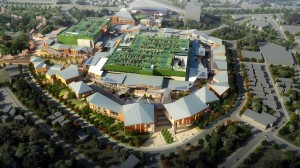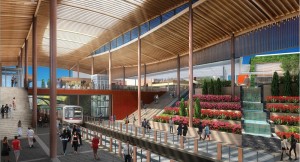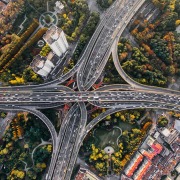Reading Time: 3 minutes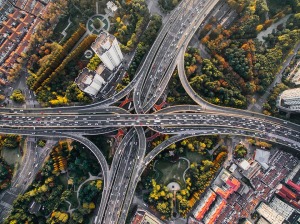
The Manila launch will be followed by waterfront-focused events in Sydney , Los Angeles , and New York
AECOM, a fully integrated infrastructure firm, and Asia Society, a global non-profit institution, today announced a three-year partnership in the form of Imagine 2060: Delivering Tomorrow’s Cities Together.
Each forum is an opportunity for leaders in urban design, infrastructure and public policy to connect with a common goal – imagining a long-term vision for each city supported by innovative ways to achieve it. The first year of the partnership launched on 30 March, 2017 in Manila before moving to Sydney, Los Angeles, New York and culminating in Hong Kong.
“These are some of the most exciting and vibrant cities on our planet but they share common stresses caused by growth, urbanisation and densification which are only going to intensify with the predicted level of population growth,” says AECOM Asia Pacific President, Sean Chiao. “If we want future generations to flourish in these cities, it is up to those in positions of influence today to lead the way and create a legacy they can be proud of.”
The initiative will cultivate a connected global community of “city shapers” who are committed to sharing their experience and best practices, all aimed at enhancing the quality of life in Manila, Sydney, Los Angeles, New York and Hong Kong.
“This is the start of a new conversation between the brightest minds in urban design, business, economics, infrastructure design and public policy,” continued Sean Chiao. “The series will explore cities through five key lenses of wellbeing, economic development, culture, mobility and innovation in project delivery. It is our belief that the right balance of these elements leads to the best outcomes for cities and their citisens.”
Asia Society’s Executive Vice President, Tom Nagorski says, “What we are asking, essentially, is ‘Where do the great cities of our world need to be, a half century from now?’ And then ‘What must we do now to be sure that those dreams are realised?’ There are few more pressing questions for the planet’s future. Ultimately Imagine 2060 will be a guide not only for the five cities involved, but for any major metropolis interested in creating a roadmap for the future.”
2017: At The Water’s Edge
In its inaugural year, Imagine 2060 will examine issues involving the urban waterfront under the heading “2017: At The Water’s Edge” is a wide-ranging examination of how the diverse approaches to their proximity to water have shaped the quality of life for citizens of these five cities in radically different ways.
The world premiere of the five-city series took place on Thursday, 30 March, 2017 at The Manila House in Bonifacio Global City, Taguig City, Manila. It explored how citizens of the Philippines’ capital city can reimagine the original ideas of a “City Beautiful”, created by renowned urban planner Daniel Burnham back in 1905.
Throughout the Imagine 2060 series AECOM and Asia Society will compile the main findings from each city, build upon the discussions and publish the key insights on their website so they are available for further input and development.
The Manila launch will be followed by waterfront-focused events in Sydney, Los Angeles , and New York before the first year of the program is brought to a conclusion in Hong Kong.
Next year, AECOM and Asia Society will explore creative and resourceful strategies for land use by cities. The third and final year of Imagine 2060 will look at the futuristic-sounding, but all too real, prospects or use of aerial space and air quality.
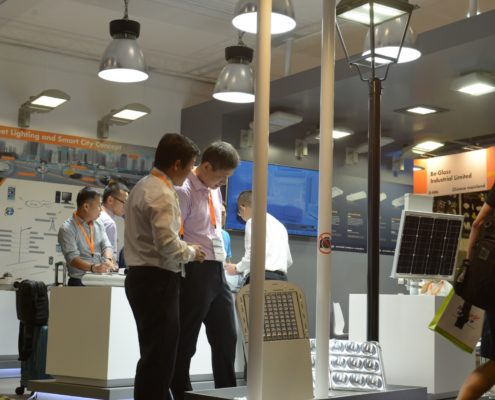 The 2016 launch of HKTDC Hong Kong International Outdoor and Tech Light Expo demonstrated the need for a fair with a tight focus on outdoor lighting for industrial/commercial use as more than 11,000 buyers came from 116 countries and regions. The second edition, Outdoor and Tech Light Expo 2017, is expected to feature around 400 quality exhibitors of specialist products.
The 2016 launch of HKTDC Hong Kong International Outdoor and Tech Light Expo demonstrated the need for a fair with a tight focus on outdoor lighting for industrial/commercial use as more than 11,000 buyers came from 116 countries and regions. The second edition, Outdoor and Tech Light Expo 2017, is expected to feature around 400 quality exhibitors of specialist products.

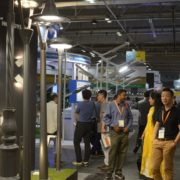
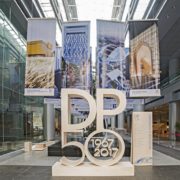
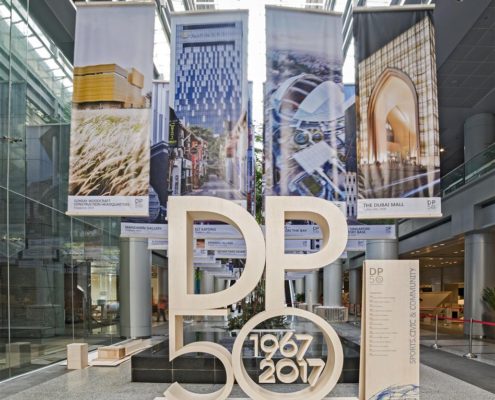
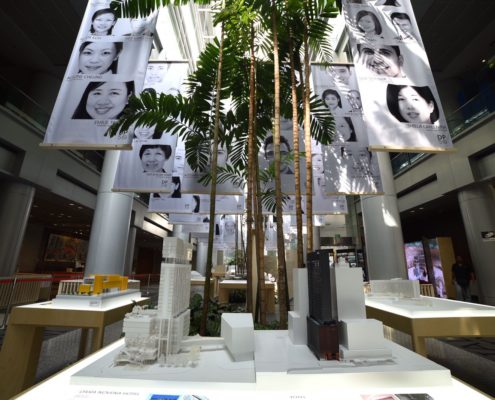
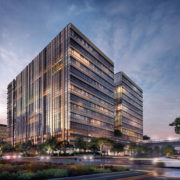
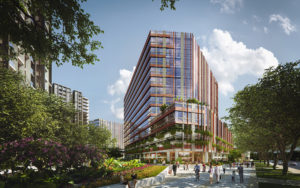
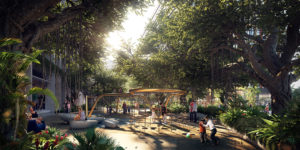
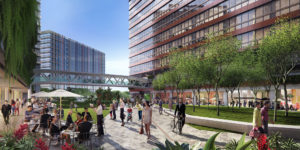

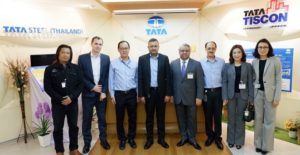 Cleantech Solar (Thailand) Limited (CST) and Siam Construction Steel Company Limited (SCSC), a subsidiary of Tata Steel Thailand, have entered into a long-term energy supply agreement.
Cleantech Solar (Thailand) Limited (CST) and Siam Construction Steel Company Limited (SCSC), a subsidiary of Tata Steel Thailand, have entered into a long-term energy supply agreement.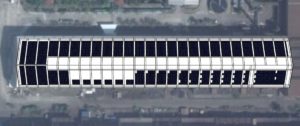
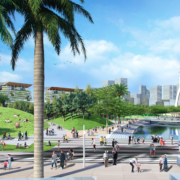
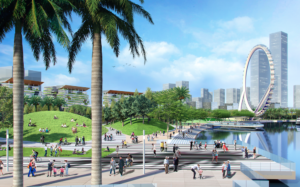 New York City-based Laguarda.Low Architects has been awarded first prize in an international competition conducted by OCT Group for the design of OCT Bao‘an, a new large-scale planned waterfront development in Shenzhen’s Bao‘an district in China. With stunning views of Qianhai Bay, Laguarda.Low’s master plan and design encompasses a 128-acre site and creates dynamic spaces for business, retail and entertainment.
New York City-based Laguarda.Low Architects has been awarded first prize in an international competition conducted by OCT Group for the design of OCT Bao‘an, a new large-scale planned waterfront development in Shenzhen’s Bao‘an district in China. With stunning views of Qianhai Bay, Laguarda.Low’s master plan and design encompasses a 128-acre site and creates dynamic spaces for business, retail and entertainment.