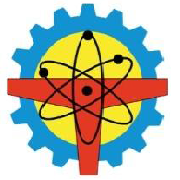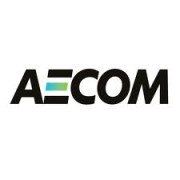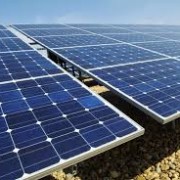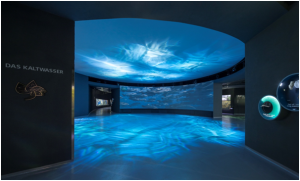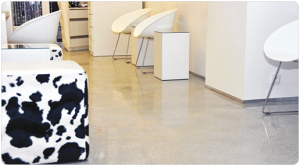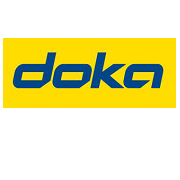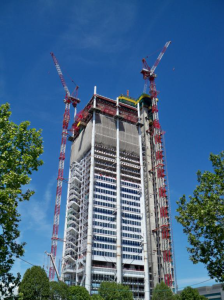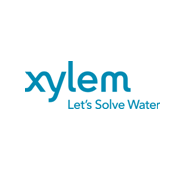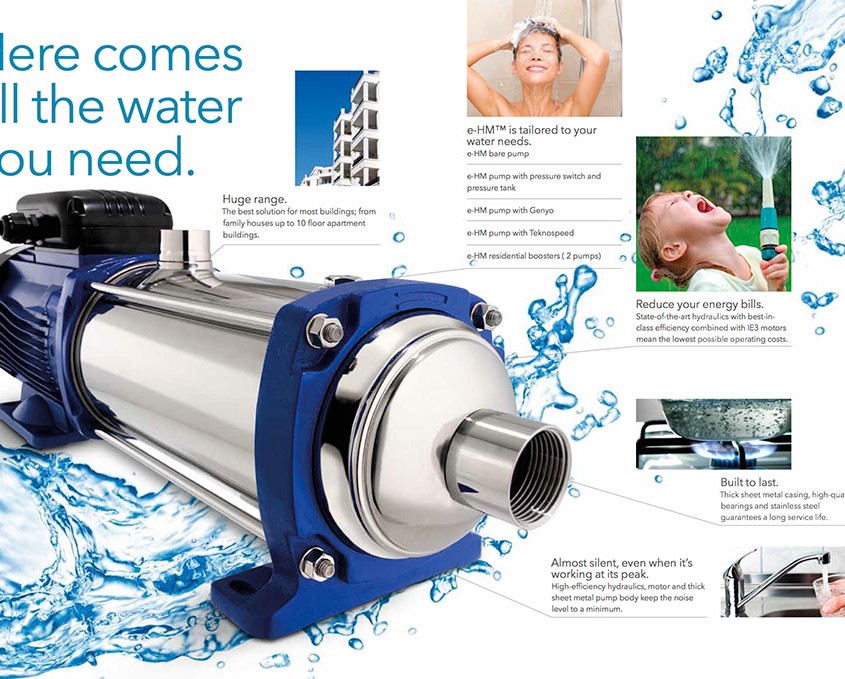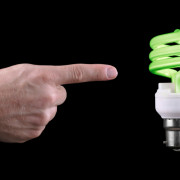IES Drive Higher standards for M&E Works
The Institution of Engineers, Singapore (IES) launched the Mechanical & Electrical (M&E) Resident Engineers (RE) and Resident Technical Officers (RTO) Registry today, in partnership with the Association of Consulting Engineers Singapore (ACES).
Functioning as an accreditation scheme to institutionally recognise M&E REs and RTOs who possess the necessary professional competence, skills and experience to perform their duties, this new registry will assist the built environment sector in ensuring that building projects are completed according to high safety standards and quality.
Although it is not a statutory requirement for M&E REs and RTOs to be accredited, the scheme will help in setting out the necessary requirements for a site supervisor so that qualified candidates can be identified and selected to assist Professional Engineers (PEs) in the supervision of contractors to meet required standards at work sites.
The scheme will also emphasise on the ability of REs and RTOs to implement energy-saving equipment or materials for building projects across the island, paving the way for meeting the target of at least 80% of green buildings by 2030.
For the individual M&E RE and RTOs, the scheme provides a career advancement platform for these supervisors, one through which they can share experience and network with their counterparts, voice their challenges or concerns, and acquire new knowledge through courses jointly organised by IES and ACES.
To be registered, an M&E RE or RTO must possess the required academic qualifications, relevant on-site experience and pass an interview.
“As the people on the ground supervising construction works, M&E REs and RTOs play extremely important roles in the development of safe and high-quality buildings in Singapore. With its rigorous entry requirements, the registry will serve as a competency benchmark for employers and Professional Engineers looking to hire qualified casino pa natet REs and RTOs,” said Prof S.K. Chou, President of IES.
“The setup of the registry is timely and critical in our push for a future-ready built environment by ensuring high standards in the M&E works in the industry. Besides green building development, another area where M&E REs and RTOs can contribute is raising construction productivity. With technologies ever advancing, the M&E sector can work with BCA to explore and introduce innovative and productive mechanical, electrical and plumbing (MEP) technologies, systems and work methods to achieve high degree of buildability and constructability in all construction projects,” commented Dr John Keung, CEO, Building & Construction Authority (BCA), who was the guest-of-honour at the event.
In 2009, IES introduced the Civil and Structural (C&S) REs and RTOs Registry to enable employers to fulfil the statutory requirement under the Building Control Act for C&S REs and RTOs to be accredited. To date, in partnership with ACES through a Joint Accreditation Committee, IES has registered 5,000 C&S REs and RTOs.


