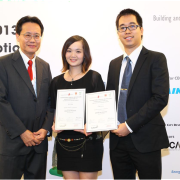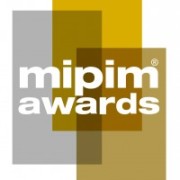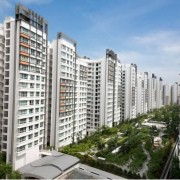BCA-SIA-SGBC International Tropical Architecture Design Competition Reveals Winning Projects
The International Tropical Architecture Design Competition is in its third year running. It was initiated by BCA, the Singapore Institute of Architects (SIA) and the Singapore Green Building Council (SGBC) in 2011. This year’s competition, with the theme “Live, Study, Play – Our Green Campus”, contestants had to demonstrate the essentials and key constituents of a green campus and submit a design for one component or building of a campus. Entries had to be applicable for the tropical climate and showcase innovative and sustainable designs. Entries also had to show how the proposed building would integrate with the other functional spaces and buildings in a campus. The entries also had to focus on incorporating both active and passive design strategies, renewable energy (if applicable) and other ecological features; ensure that the design concept allows end-users; cultivate behaviours or actions that would keep the campus community sustainable in the tropical climate; highlight how to reduce carbon footprint; be based on a green assessment tool of choice to validate the sustainable design concepts; and include a degree of feasibility based on resources available in the present day.
A three-member team from the National University of Singapore and University of Melbourne has won the International Tropical Architecture Design Competition 2013 for Institutes of Higher Learning for its entry on “Mushroom Community Campus”, the Building and Construction Authority of Singapore (BCA) announced on 12 September 2013. The competition, a co-located event of International Green Building Conference (IGBC) 2013, was opened to architecture students from institutes of higher learning around the world and focused on tropical green architecture and sustainable building design solutions.
The competition aims to nurture future architects and leaders in tropical green building designs and to promote awareness of the need for sustainable living in the region. A total of 19 teams from five countries including China, India, Indonesia, and Vietnam submitted entries for this year’s competition, themed “Live, Study, Play – Our Green Campus”. Five teams from Singapore and Australia (joint submission), India, Indonesia and Vietnam were shortlisted for the final judging, which was held on Tuesday, 10 September 2013 during the 2013 Singapore Green Building Week.
The winning entry, the “Mushroom Community Campus”, is a joint submission by Pham Huu Loc (Team Leader) and Ng Pui Shan from the National University of Singapore and Hoang Van Anh from the University of Melbourne. The “Mushroom Community Campus” envisions a vocational education, training and research centre, specialising in environment, agriculture, forestry, education and sustainability management, in Sapa, Vietnam.
Based on a biophilic design concept of using fresh air, daylight and water features, the campus design utilises natural resources such as an innovative earth-air tunnel that helps to reduce the energy required for conditioning the air by using the thermal properties of the earth as heat exchanger. Other features such as photovoltaic panels, solar water heating and rainwater harvesting further enable the campus to be almost completely self-sustainable and reduce energy consumption net carbon dioxide emission by more than 70 percent. The resultant design was an integrated one which included inputs from more than one discipline, and showed a good match between design and site context, resulting in a unique form which interested the judges.
Picture featured (From left): Mr Quek See Tiat, Chairman of the Building and Construction Authority with Ng Pui Shan and Pham Huu Loc both from the National University of Singapore.
For more information: www.bca.gov.sg




