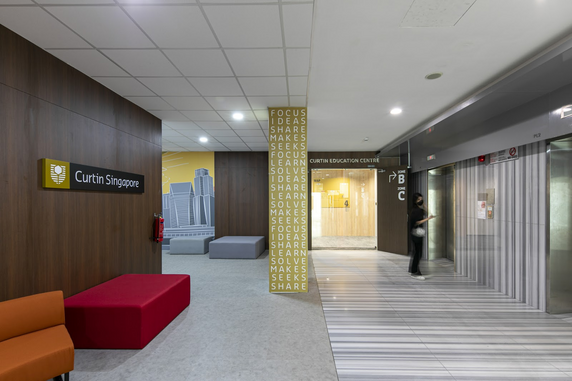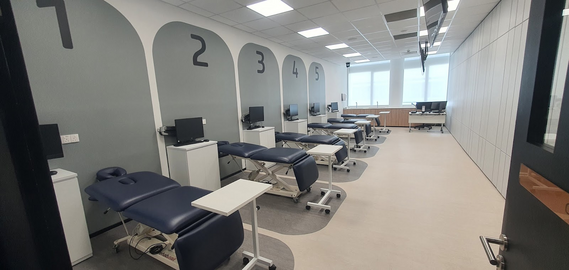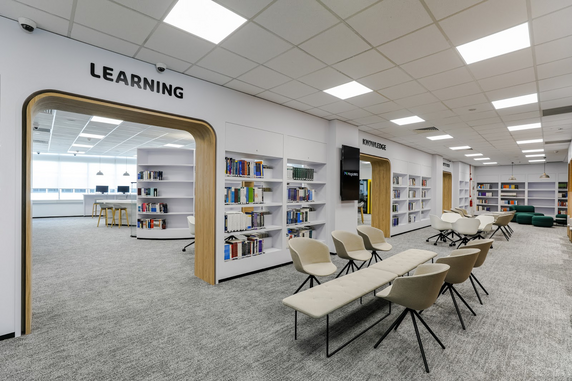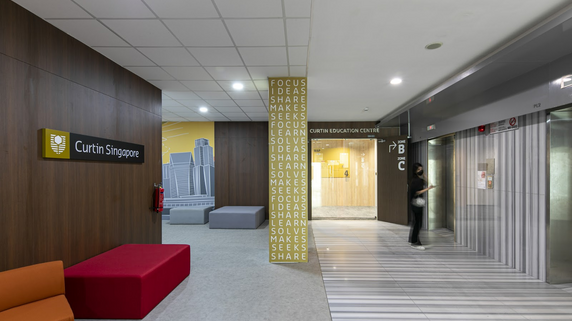DPR Construction Built Curtin Singapore Without Meeting Multiple Stakeholders In Person
Project Completed on Schedule and Under Budget

DPR was awarded the contract to fit out 5,000-sq.-m. of existing space for Curtin Singapore. This is a Singapore-based campus for Australia’s Curtin University.
The challenge for DPR was the project deadline which was only 114 days away from completion. This was compounded by the fact that many project stakeholders were based nearly 2,500 miles away in Australia. Therefore, keeping alignment among project partners was a key challenge to the schedule.
Richard Kimber, DPR’s managing director for Singapore and Southeast Asia, said: “For this project, time and information sharing were key challenges. We also faced supply chain issues as well. Managing any issues that came up with providing progress reports in a timely way was vital to the completion of the project”.
The solution to the project by DPR was using a tool at hand in a new way: the use of Matterport to capture immersive 3D models of the space in real-time as the project progressed.
Mr Sean Hillier who led the DPR’s project team, said: “Matterport is a tool we have used in a variety of applications for 3D modelling as part of our virtual design and construction efforts. It was designed to do that and we thought may be this can be applied to solve our communication challenge”.
The team provided 3D scans of the space as weekly visual updates to keep remote customer stakeholders informed on progress throughout the project. Stakeholders from the school as well as from Navitas which is a leading global education provider, could virtually walk the spaces with DPR’s team nearly in real-time, as opposed to a 1-2 day lag time with a more traditional approach. This also means faster discussion of design and or operational challenges arising from Covid-19 as well incorporation of systems to support hybrid teaching platforms.

Nursing Lab
Mr Hillier added: “The scans allowed the clients’ remote stakeholders, many of whom are unable to visualize layouts from design plans, to view controllable walkthroughs and provide spatial awareness, in order to better understand and implement the project if needed. This also enabled operational and construction changes within the earliest possible timeframe”.
The client felt much more informed about how the project was progressing and was able to bring even more stakeholders to the table to have input that would be normally feasible. This is especially notable as virtual design and construction (VDC) tools are not yet widely adopted in Singapore especially for interior projects.
Mr Kimber commented: “We are pleased that the project was completed on schedule and under budget. The creative use of VDC tools is instrumental in any construction project type and this project has proven it”.
DPR’s scope of work for this project included advanced mechanical and structural works (internal stairs and slab opening), partition, ceiling and floors, floor finishes, joinery, loose furniture signage, AV and teaching aid technology, and associated MEP works. All of it will support a new space spread across three floors in an existing building that includes classrooms, office space, a seminar room, a library, collaboration spaces, IT labs and nursing labs. DPR’s team worked nearly 70,000 worker hours over the course of the project without incident.

Learning Lab





