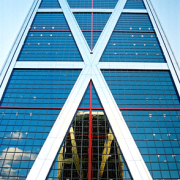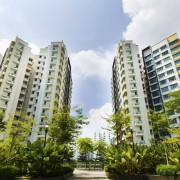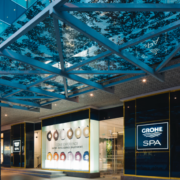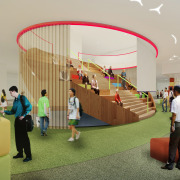Gardens by the Bay and The Interlace top BCA Universal Design Mark Awards winners’ list
SINGAPORE – The Building and Construction Authority (BCA) conferred the Universal Design Mark Award to 31 exemplary projects, up from the 26 given in 2013. Among the 31, Gardens by the Bay and a private residential development The Interlace topped the list as Platinum winners.
Introduced in October 2012, the BCA Universal Design Mark is a voluntary certification scheme that promotes Universal Design*. This scheme recognises developments, developers and architects who extensively apply a user-centric philosophy in their design, operations and maintenance of their projects and developments. It also raises greater public awareness towards user-friendly
buildings.
Commenting on this year’s BCA Universal Design Mark Awards, BCA Chief Executive Officer Dr John Keung said: “We are encouraged by how the built environment sector has responded positively to our introduction of the Universal Design Mark certification scheme. BCA has received 59 applications since the launch in October 2012. This year, 31 projects were considered exemplary in incorporating universal design features. This is an increase from 26 last year and indicates to us that more developers and architects are putting the needs of their users – including the general public – first and thoughtfully when designing their projects.”
Platinum winner: Gardens by the Bay
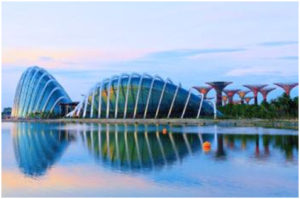
Gardens by the Bay (“the Gardens”), is one of the largest garden development of its kind in the world, occupying a land area of 54 hectares. It is a unique recreational destination created for all to play in a garden setting in a city. With seamless integration throughout the development and connectivity to the city, the Gardens has successfully set a benchmark for new generation of garden development within the larger urban context. Before the Gardens opened, BCA and The Gardens jointly conducted a user trial to engage its visitors, including persons with disabilities, to solicit valuable feedback on their Universal Design features.
Dedication to Universal Design extends to all the Gardens’ attractions, facilities and services. They are thoughtfully designed to cater to the diverse needs of users of all ages and abilities. The uniquely designed accessible elevated walkways at the Supertree Groove, Flower Dome and Cloud Forest allow unobstructed movement for wheelchair users and mothers with prams.
Likewise, the developer and architects have placed pro-family facilities such as wet and dry play areas designed for different age groups, ample seating, dedicated nursing areas, diaper changing stations, child friendly sanitary fittings and shower area for children at strategic locations. This reinforced the Gardens as an ideal destination for everyone – families with children, the elderly and persons with disabilities.
Orientation in the Gardens is made easy with its intuitive way-finding cues and clear signage. Maps of its facilities are strategically placed throughout the Gardens for its visitors.
Platinum winner: The Interlace
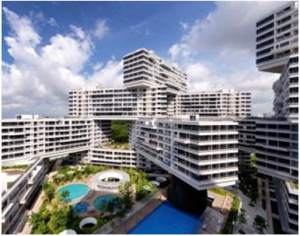
The Interlace, a private residential development, nbso online casino reviews stands out in its iconic architectural presence. The development boasts a traffic-free living environment where young children could play and run around safely. There is also a generous provision of communal facilities, landscaping and resting areas that are designed for users of all ages and abilities, so that residents of all ages and abilities to play and exercise together.
Of the Interlace’s 1,040 units of varying sizes, about 131 apartment units are designed with ageing-in-place provisions such as “stepless” bathrooms which will benefit more senior residents or wheelchair-bound residents. There are also 16 dualkey units – two units linked by an internal door – that promote multi-generation living.
The innovative stacking of the buildings in a hexagonal arrangement maximises the spacing between blocks to allow for more privacy between units. This arrangement also allows the creation of extensive roof gardens and landscaped sky terraces with lush planting and ample seating that serve as attractive and conducive places for social interaction and community bonding.
User-centric design philosophy, applied throughout the development by the developer and architects, is also well-illustrated with the sensitive design considerations. Well-placed sculptures and thematic courtyards form various landmarks and focal points that allow residents and visitors to easily find their way around this large development. Within its premises, there are seven seating areas that can be easily converted for wheelchair users.
The expansive basement car park is also carefully designed and marked with colour zones so that drivers and visitors can find their way to the right block with ease. There are also dedicated footpaths and road crossings that guide residents and visitors to their intended destinations safely and clear of the vehicular traffic.
Other winners
Besides these two Platinum-certified winners, these developments were also given BCA Universal Design Mark GoldPLUS certifications (in no order of merit):
– Cube 8
– Mount Elizabeth Novena Hospital
– NV Residences
For the full list of winners, please visit www.bca.gov.sg
Information provided by Building and Construction Authority.


