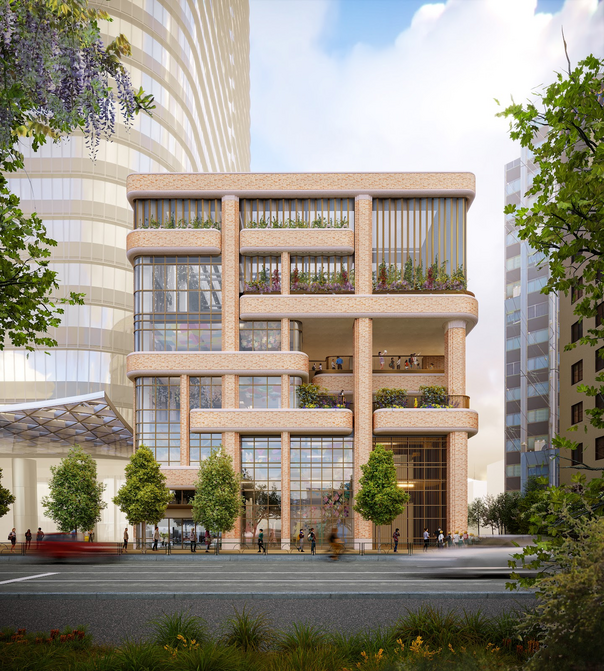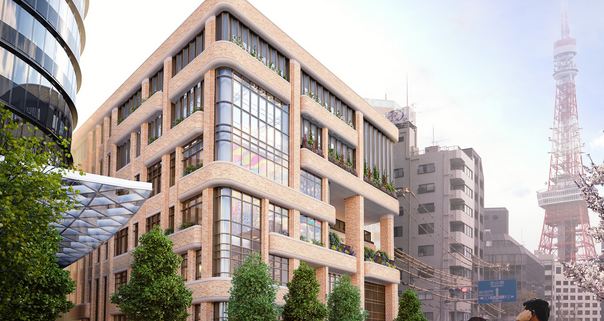Heatherwick Studio Designs Its First School

Heatherwick Studio has revealed the design for The British School in Tokyo. This school will be the largest international school in the heart of the city. The school will open in August 2023 as part of the Azabudai Hills development, this will be the first school the Studio has designed anywhere in the world.

Commissioned by Toranomon-Azabudai District Urban Redevelopment Association, of which Mori Building Co., Ltd. and Japan Post Holdings are leading participants, the school comprises of 15,000 sqm, with outdoor learning and recreational spaces spread across eight levels, interspersed with trees and nature. The building will be able to host over 800 students from more than 50 countries, offering a British educational curriculum to the international community of Tokyo.

Neil Hubbard, partner and Group Leader at Heatherwick Studio said:
“Most inner-city schools don’t have enough playground space and the site was quite restricted. So we wedged playgrounds between each of the classrooms, creating outdoor learning spaces where pupils can explore and interact with each other and their teachers much more freely than in traditional school environments. The brick spandrels nod to the materiality of the historic Azabudai post office and undulate to create open balconies and variety along the elevation. It’s a little bit playful, like a school should be.”
Instead of rows of vertically stacked classrooms, outdoor spaces create social spaces where students and teachers can work together. Planted balconies will be cared for by the students and overlapping terraces cascade down to provide views of the surrounding area where the building meets the central garden landscape.

The design takes full advantage of the local climate with a seamless flow from the indoors to the outdoors. Beyond the classrooms, the site also includes shared areas for independent and group learning, two libraries, a suite of music studios, an art studio, a Science, Technology, Engineering and Mathematics (STEM) centre, two sports pitches, a dance studio, a sports hall and an indoor swimming pool.
The school is part of a recently announced Azabudai Hills development, that has taken a community focused approach to development, working with the local communities throughout this remarkable process of regeneration. In addition to the school, the studio has designed the public realm and lower level podium architecture including a generous 6,000m² central landscaped square. This exceptional new public district has been designed to nurture and engage communities; welcoming residents, businesses, school children and visitors to a district with amazing social spaces filled with lush greenery that can be cherished for generations to come. It’s estimated that twenty-five to thirty million people per year are expected to visit the area.





