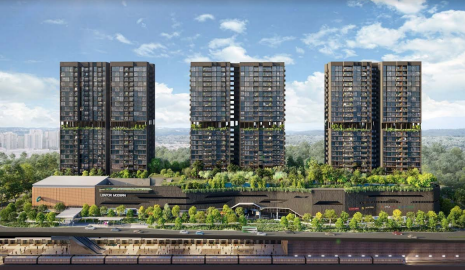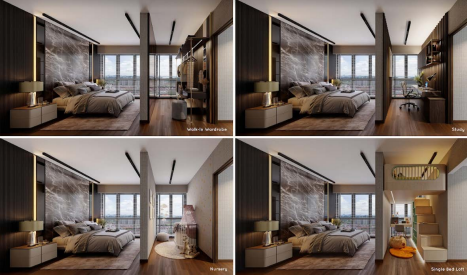Lentor Modern To Transform Lentor Neighbourhood As the First and Only Integrated Mixed-Use Development

Lentor Modern (Artist Impression)
GuocoLand Limited (“GuocoLand” and together with its subsidiaries “the Group”) today announced the development concept of Lentor Modern (“曲 水伦庭”). Located among the tranquil landed estates and nature area, Lentor Modern will be the first and only integrated mixed-use development to be built in the area.
Lentor Modern is situated on a 1.7-hectare site surrounded by various parks and reservoirs in the vicinity. It comprises three 25-storey residential towers above a mall with more than 96,000 square feet (“sq ft”) of F&B and retail shops, a supermarket and a childcare centre. The development is directly integrated with Lentor MRT station on the Thomson-East Coast Line (“TEL”).
Lentor Modern’s 605 residences offer layouts of 1- to 4-bedroom units. The 2- to 4-bedroom units all come with an additional Flex Room. Residents can enjoy the verdant greenery within and around the integrated development, as well as unblocked views of the nature parks or low-rise landed homes in the area.
Units at Lentor Modern are attractively priced, starting from S$1,880 price per square foot (“psf”).
“One Lift Ride Lifestyle” – Direct connection to MRT, F&B, retail, supermarket and childcare
Lentor Modern offers homeowners a “One Lift Ride Lifestyle”. Being part of a transit-oriented mixed-use development, homeowners of Lentor Modern can just take the lift from their condominium straight down to the integrated mall which will have a wide range of retail and F&B options, as well as a 12,000 sq ft supermarket. Families with young children will also enjoy the convenience and safety of having a 10,000 sq ft childcare facility within the same development.
The Lentor MRT station entrance building is seamlessly integrated with the Lentor Modern mall. From Lentor MRT station, with just one train ride, homeowners can reach Orchard Road, Singapore Botanic Gardens, the Central Business District (“CBD”), Marina Bay, Gardens by the Bay and the East Coast. Other job centres, such as the Woodlands Regional Centre, can also be reached by MRT along the TEL.
In addition, with several interchange stations on the TEL at present and in the future, residents of Lentor Modern can transfer to all other MRT lines and travel to almost every part of the island.
Lentor Modern’s mall includes a Public Plaza flanked by F&B units. The plaza is conceived to be the social heart of the neighbourhood, providing a space for the local community to unwind and connect with family and friends. It can also be a place to hold activities such as street markets, group exercises or performances.
Living in a stream-inspired green sanctuary
On the site of Lentor Modern there used to exist a freshwater stream. The architectural and landscape design pays homage to the stream by drawing inspiration from an old Chinese cultural activity known as 曲水流觞 (roughly translated as “winding stream party”), where participants compose poems by a winding stream. Level 4 of Lentor Modern features a series of inter-connected waterbodies totalling more than 200-metres in length. Lining this stream inspired waterbody are various gardens, pavilions and amenities dedicated to wellness and social interaction. Residents can recharge and relax while taking in picturesque views of the landed estates and nature areas.
The extensive facilities and amenities on Level 4 include a 50-metre and a 25-metre Lap Pool; a Leisure Pool, Spa Pool and Jacuzzi Alcove; two signature lawns; a tennis court; a Grand Clubhouse (with two function rooms, Business Lounge, Games Room and Dance Studio); indoor and outdoor gyms; as well as multiple dining and entertainment spaces and pavilions. Residents can also enjoy sleeping under the stars in the specially designed glamping tents, while an Allotment Garden with community planters provides farming enthusiasts with a farm to-table experience.
At Level 14 of each of the three residential towers is a Sky Club that offers a verdant environment with open areas for exercise, relaxation and meditation; two dining rooms for entertaining; as well as naturally ventilated work corners and an air-conditioned Club Lounge.
Special effort is made to support residents’ new hybrid work lifestyle. In addition to the work corners and Club Lounge on Level 14, the multiple pavilions on Level 4 offer residents plenty of alternative work and study spaces where they can hold private calls, meetings, private tuition classes or study groups, while the Business Lounge in the Grand Clubhouse comes with private booths for hot-desking, setting for informal meetings and a meeting room for six people.
Efficient and Flexible Living Spaces
People’s lifestyle needs have evolved, and having an additional flexible space that can serve a variety of functions is very useful. Thus, in addition to the typical bedrooms, a versatile Flex Room has been incorporated in all 2- to 4-bedroom units. The dimensions of the Flex Room are carefully designed so that it can be used in a variety of ways to suit different needs. For example, the Flex Room can be used as nursery or playroom, a study room, a walk-in wardrobe, a small guest bedroom, or workshop for home-based entrepreneurs.

Lentor Modern’s Flex Room offers a host of possibilities in usage (Artist Impressions)
Connected to Nature Parks and Education Institutions
Families and nature enthusiasts can enjoy greenery at the nearby Hillock and Linear Parks in the future. They can also exercise and unwind at the many other parks in the area, such as Lower Peirce Reservoir Park, Upper Peirce Reservoir Park, Thomson Nature Park, Bishan Ang Mo Kio Park, Lower Seletar Reservoir Park and Upper Seletar Reservoir Park.
Lentor Modern is in close proximity to several well-regarded institutions, including Anderson Primary School, Ang Mo Kio Primary School, CHIJ St. Nicholas Girls’ School (Primary and
Secondary), Mayflower Primary School, Anderson Secondary School, Presbyterian High School, Anderson Serangoon Junior College and Nanyang Polytechnic.
GuocoLand’s signature “Modern” series arrives at Lentor
Lentor Modern takes inspiration from two earlier luxury developments in GuocoLand’s “Modern” series – Martin Modern which debuted in 2017, and Midtown Modern which was launched in 2021. With its “Modern” series of residences, GuocoLand has defined a modern luxury lifestyle through the use of architecture that is timeless and classic, efficient and adaptable layouts that supports living, working and entertaining at home, a strong focus on wellness through accessibility to nature, and shared amenities to promote social activities. Similar to Midtown Modern, Lentor Modern provides an elevated level of convenience and connectivity by being directly linked to an integrated mall and MRT station.
Lentor Modern’s project and landscape architects are ADDP Architects and Ortus Design, respectively. Each well-appointed unit comes with high-quality appliances from Smeg and luxurious sanitary wares from Hansgrohe and Roca.
Expected to be completed in 2026, Lentor Modern will be the first private condominium launch in the Lentor neighbourhood in more than two decades. Lentor Modern’s show gallery will be opened for preview from 2 September 2022.
DEVELOPMENT INFORMATION
|
Total Units |
605 residential units |
|
|
Land Size |
17,279.9 sq m / Approx 186,000 sq ft |
|
|
Commercial Component |
Over 96,000 sq ft of Commercial Spaces, including 12,000 sq ft Supermarket and 10,000 sq ft Childcare Centre |
|
|
Tenure |
99 years from 26 October 2021 |
|
|
Construction Method |
PPVC |
|
|
Estimated TOP |
Estimated 2026 |
|
|
No of Units Per Floor |
Tower 3 – 10 units per floor Tower 5 – 9 units per floor Tower 7 – 10 units per floor |
|
|
No of Residential Carpark lots |
547 carpark lots consisting of 542 carpark lots and 5 accessible carpark lots located at 2nd and 3rd storey of the podium 8 motorcycle lots for residential at 2nd storey |
|
|
No of Commercial Carpark lots |
103 carpark lots consisting of 100 carpark lots and 3 accessible carpark lots located at the basement storey 1 motorcycle lot at the basement storey |
|
|
No of Bicycle Lots |
50 bicycle parking lots for commercial and 152 bicycle parking for residential. Both are located in the basement storey |
|
|
Consultants |
Architect Landscape Architect MEP Consultant C&S Consultant Project ID Greenmark Consultant |
ADDP Architects LLP Ortus Design Pte Ltd Belmacs Pte Ltd KCL Consultants Pte Ltd ADDP Architects LLP DP Sustainable Design Pte Ltd |



