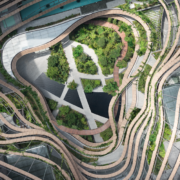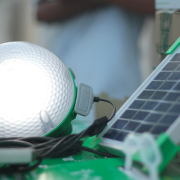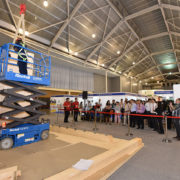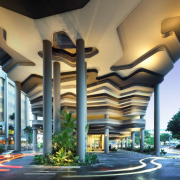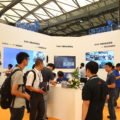Masterplan for Jurong Lake District Singapore Unveiled
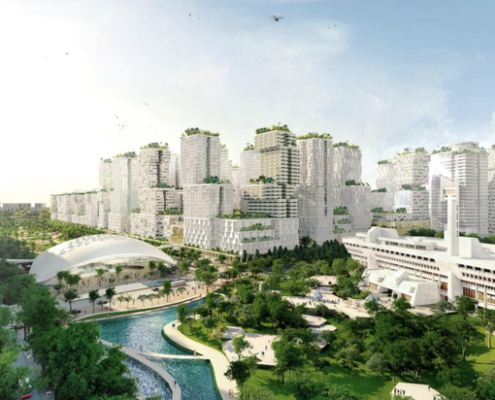 The Singapore Urban Redevelopment Authority (URA) recently unveiled the masterplan for Jurong Lake District , the city’s future second Central Business District.
The Singapore Urban Redevelopment Authority (URA) recently unveiled the masterplan for Jurong Lake District , the city’s future second Central Business District.
KCAP Architects&Planners leads a multi-disciplinary team consisting of SAA Architects, Arup, S333 and Lekker, and is responsible for many of the key ideas in the plan.
A Distinctive Identity
The ambition is to develop the area into a new mixed-use business area built around the future Kuala Lumpur-Singapore High-Speed Rail terminus. This will further anchor Jurong Lake District as Singapore’s second Central Business District. Qualities of the plan are its high- density mixed-use programme, which incorporates new waterways and a series of stacked horizontal landscape datum and connections that weave through the entire district. This helps create a distinctive identity for Singapore and its vision as a “City in the Garden”.
A Dialogue Between High-Density Urban Sustainability and Heritage
The high-density urban typology maximises vertical urban greenery within a vertical city next to the beautiful Jurong Lake Gardens and creates a streetscape network for active mobility, walkability and interactive public spaces.
The integrated, sustainable urban systems maximise the streetscape by proposing to place all major transport and engineering below the city, which creates layers of optimised infrastructure and a car-lite district. Existing heritage buildings, landscapes and ecosystems are respected and repurposed in the new development.
With its strategic location, open environment and live-work-play programming, the area will become a new gateway to Singapore and can also be the new hub for a emerging science and innovation corridor in West Singapore.
A dedicated website for the project has been launched at www.jld.sg and a flythrough video of Singapore’s next CBD can be found here.


