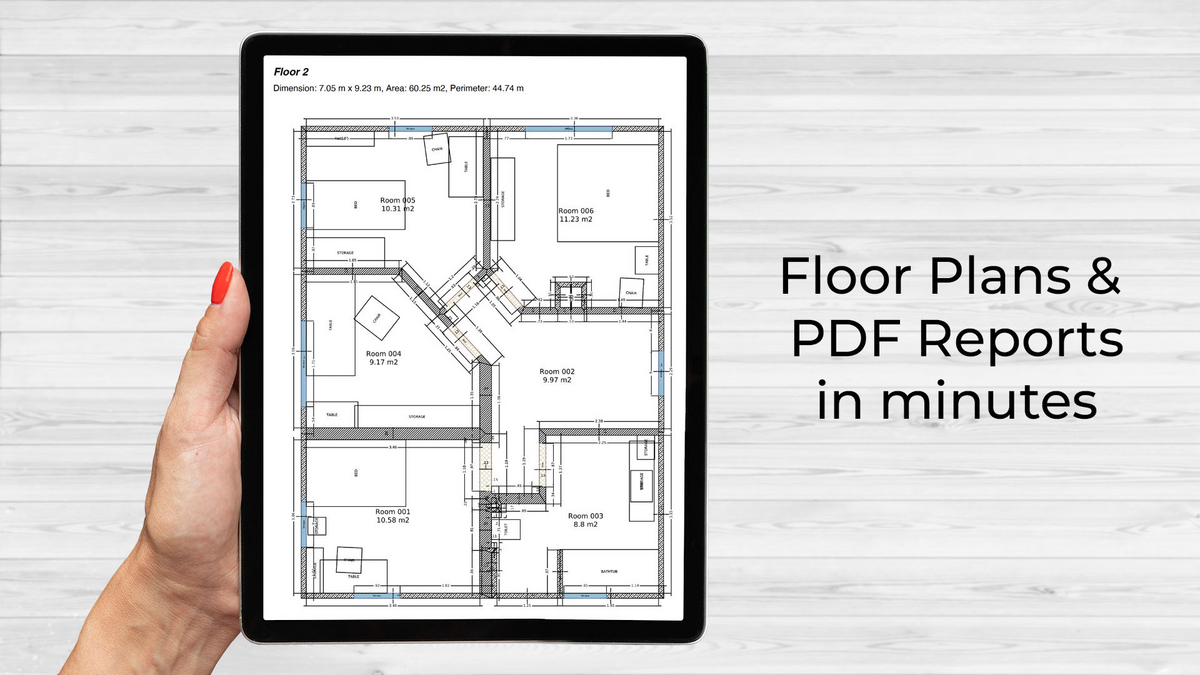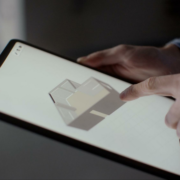Metaroom Adds New Design Dimension with 2D Floor Plan Export

Metaroom by Amrax®, a 3D modelling and spatial data capture company, is providing designers, architects, construction workers and property professionals a new realm of planning possibilities with the introduction of professional 2D floor plans.
Constituting the most advanced technology on the market, users can scan rooms or buildings with their iPhone Pro or iPad Pro* and get 2D-floor plans in minutes. Scans are instantly available on the Metaroom platform and can then be easily imported into a wide range of export options, including AutoCAD, Chief Architect, and Metaroom’s newly introduced 2D DXF and 2D Project Report PDF formats. The result is a faster, more intuitive alternative to traditional drafting tools or CAD software, enabling access to accurate 2D-floor plans and comprehensive property reports in just minutes.v
The launch has been designed to provide a faster and more detailed solution for architects, designers and real estate professionals who commonly use 2D floor plans as a tool for visualising and conveying the layout of buildings, homes, or interior spaces. It follows in the continued success of the Metaroom platform, with an advanced 3D scanning app driven by the power of AI, LiDAR (Light Detection and Ranging), and SLAM (Simultaneous Localisation and Mapping) technologies together with the automated Metaroom reconstruction pipeline.
Through the app users can scan rooms using an iPhone Pro or iPad Pro. These scans are then uploaded to the cloud, generating true-to-scale 3D models within seconds. Users can then use the web application, Metaroom, to enrich these 3D models with additional information, ensuring project-specific customisation and precision.
Martin Huber, CEO of Amrax, said: “2D plans remain the foundation for project documentation, planning, and communication amongst architects, designers, real estate and construction professionals, ensuring that every detail is captured and understood.
“We’ve received numerous requests for 2D export formats, so we’re excited to offer this option for 2D-floor plans alongside our existing 3D exports. By introducing this 2D-floor plan capability in combination with our powerful 3D technology, we are opening up new possibilities for design. This gives professionals even greater control and insight into their projects, allowing them to plan spaces and share them across various export formats easily. With this launch, we continue our mission to democratise and simplify the digitisation of interiors, ensuring the success of our clients’ projects.”
Over 11,000 Metaroom users, including key players in the lighting, wireless planning and AEC industries, have registered through the Metaroom platform and joined the Amrax B2B ecosystem dedicated to spatial design and 3D modelling.
The Metaroom Scan app’s scanning functionality is compatible with all LiDAR-enabled Apple devices, starting from the iPhone 12 Pro and iPad Pro (2020 generation). However, shared 3D models can be viewed on any iOS device, even without LiDAR functionality. The digital twin is created in minutes using the RGB and depth sensors of an iPhone or iPad Pro, combined with deep-learning neural networks. The LiDAR sensors of the iPhone 14 Pro offer an accuracy of 0.5 to 1 percent, with a recognition range of approximately 5 metres. The 3D model can be viewed on all iOS smartphones and accessed or edited on any desktop computer.




