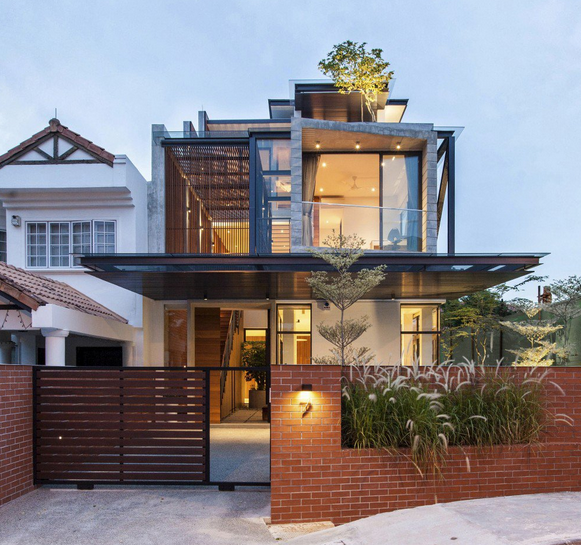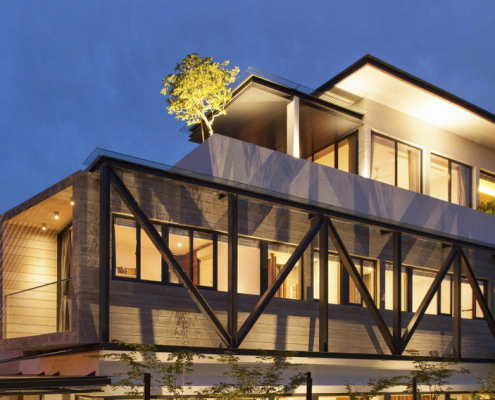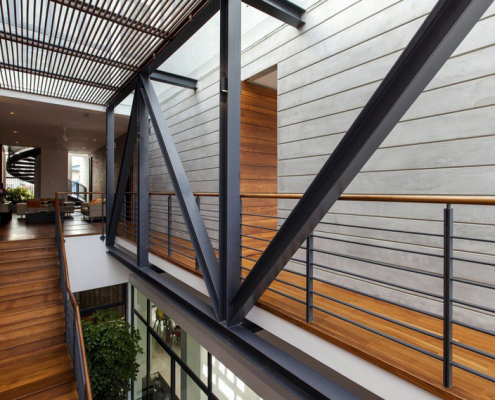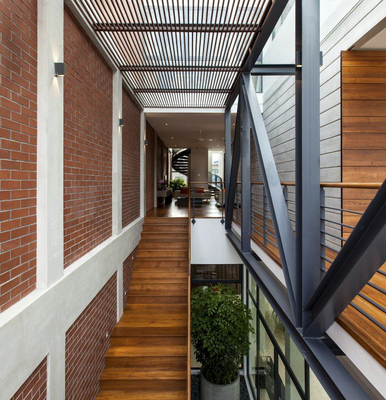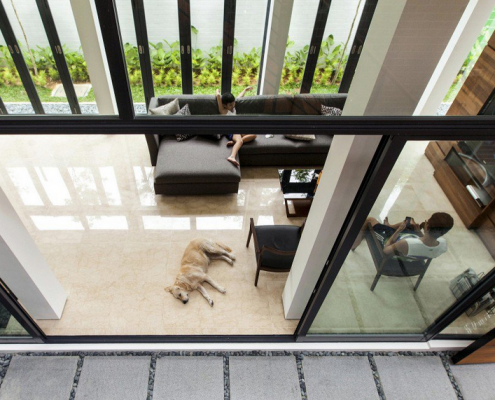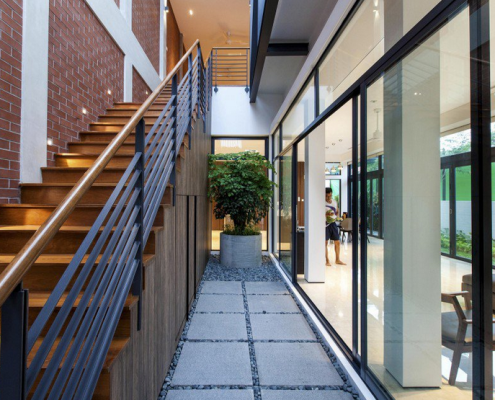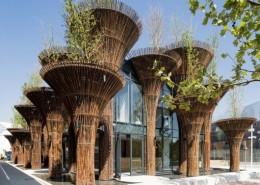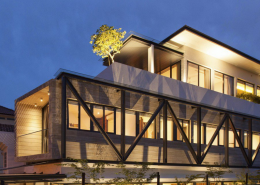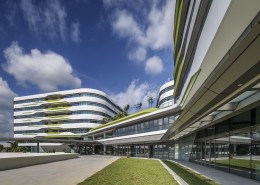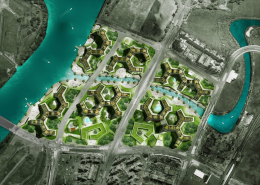PROJECT DATA
Architects: Aamer Architects
Location: Singapore
Year: 2014
Photographs: Sanjay Kewlani , Fabian Ong
Design Team: Aamer Taher, Rayson Kan
Project Team : Jasni Ngahtemin, Rayson Kan, Albert Yeo
DESCRIPTION
As a typology, the semi-detached house is often perceived as a Siamese twin, reluctantly conjoined to its symmetrical other via a single party wall. The desire to challenge such a notion drives the parti of this single-family house. By separating and pulling the main building block away from the party wall, a semi-detached house breaks free.
Not only does this formally and aesthetically liberate the house from its neighbour; it also creates a 3m-wide fissure into which light and air penetrate deep into its interiors.
One enters the house through the front of this fissure, where he is greeted by a double-storey volume foyer naturally lit from above. Light splashes onto the richly-textured brick wall, casting shadows which vary in form and intensity over time. The light leads one up the staircase onto the second storey. By now, the fissure manifests itself as a gathering realm for the family.
In this funnel-like, naturally-ventilated space, wind passes through freely from the front to the back, both ends at which pockets of green have been inserted. Deep overhangs and operable blinds protect the interiors where necessary.
Here in lies the beauty of the house: a space which is at once sheltered yet connected to its environment. Such is the simple delight of tropical living.

