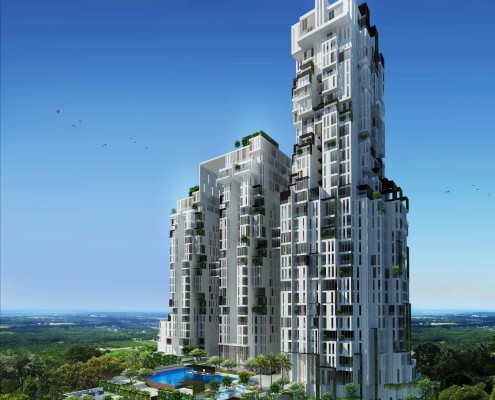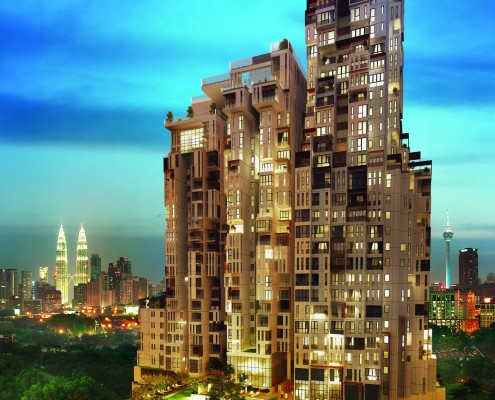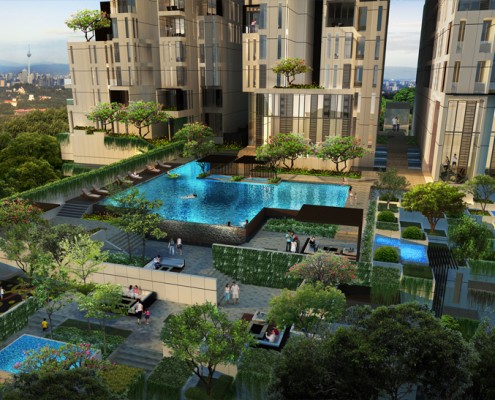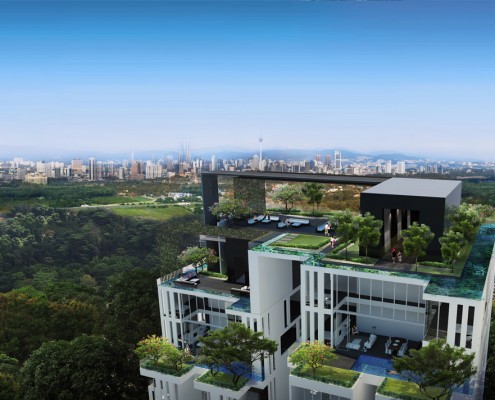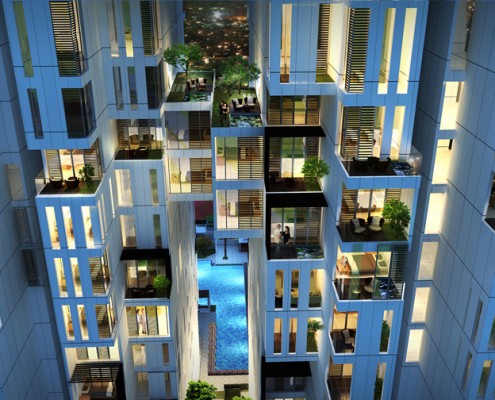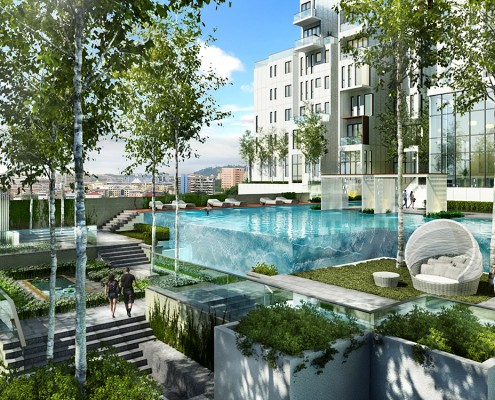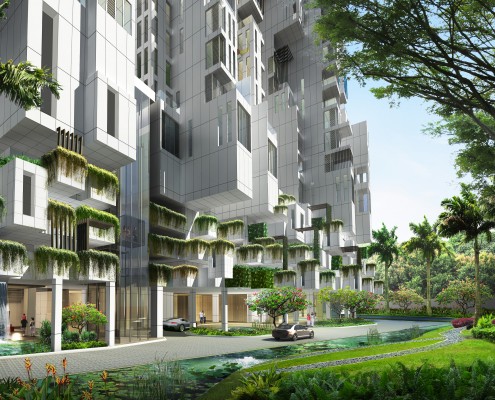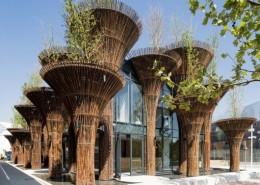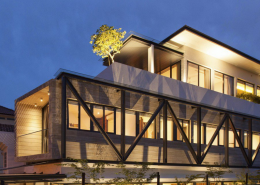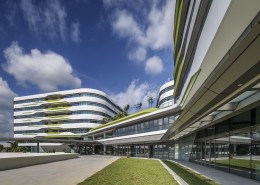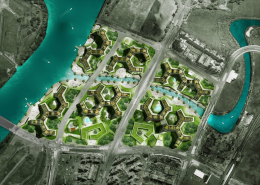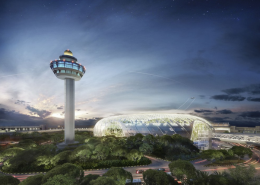PROJECT DATA
Developer: Mah Sing Group Berhad
Design Architect: International Design Studio Pte Ltd.
Landscape Architect: WDI Design Sdn Bhd.
C&S Engineer: JPS Consulting Engineers Sdn Bhd.
M&E Engineer: PAC & Rakan-Rakan Sdn Bhd.
Interior Design: Art et Domain Sdn Bhd.
Main Contractor: Infra Segi Sdn Bhd.
Images Courtesy of International Design Studio Pte Ltd.
DESCRIPTION
Icon Residence comprises of three high-rise residential towers which are all environmentally-conscious and create a strong sense of place, ownership and community. The three towers have dimensionally changing unit profiles with sky bridges linking the internal and external spaces, creating an exciting play of vertical and horizontal interface of terraces, decks and gardens. At the same time, the design attempts to capture a seamless flow from the building to the external environment – its vertical greening and landscape of the building translates from each individual unit to the top of the building, which is a roof garden with common facilities for all residents. Like the Mediterranean architecture, Icon Residence has a constant juxtaposing of strong natural forms that is both elegant and sculptural. The varied spaces and forms give a complex and visually stunning development that fits naturally into the landscape and ambience of Mont’ Kiara.
The orientation and the design layout are deliberately sited diagonally to avoid the direct East-West sun and at the same time avoid the monotonous long stretch of linear development, creating a more interesting and sculptural facade. Each apartment is well articulated and juxtaposed with natural ventilation throughout the year and for some, they can also enjoy sunrise and sunset in the comfort of their living spaces.
As environmental awareness grows, demand for buildings to be equipped with green technology continues to rise. In line with the Green building trend, Icon Residence has implemented some green strategies that include;
Energy Efficiency: Laminated glass and roof insulation are used to provide a thermally comfortable environment to reduce the use of air-conditioning in apartment units thereby reducing carbon dioxide emission.
Rainwater Harvesting: Rainwater is harvested from the roof and stored in a dedicated tank for landscape irrigation and general cleaning.
Landscaping: Ponds, water feature and gardens provide a natural cooling effect, promote biodiversity and reduce heat island effect.
Waste Management: Pneumatic system has been implemented to facilitate waste disposal, leading to a cleaner environment.
T5/LED Lighting: Energy efficient lighting is used in all common area to conserve energy hence lowering operating cost.
Low VOC Product: Low Volatile Organic Compound (VOC) paints and adhesives are used to reduce the quantity of indoor air contaminants.


