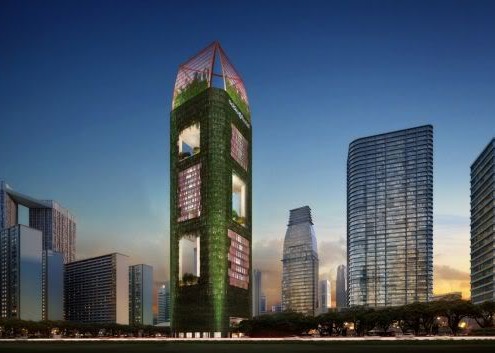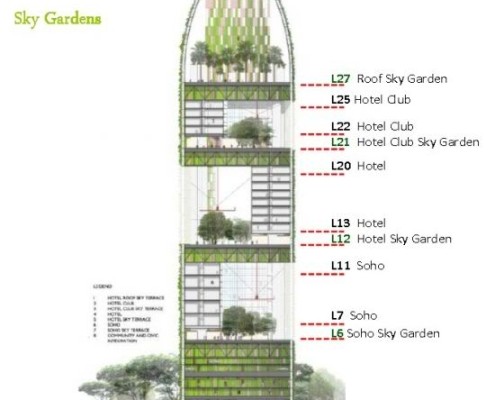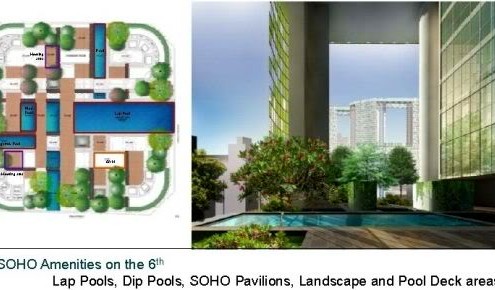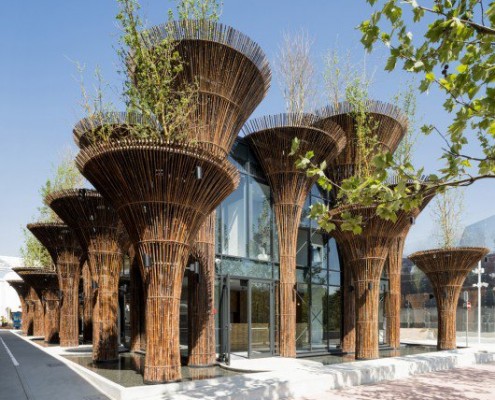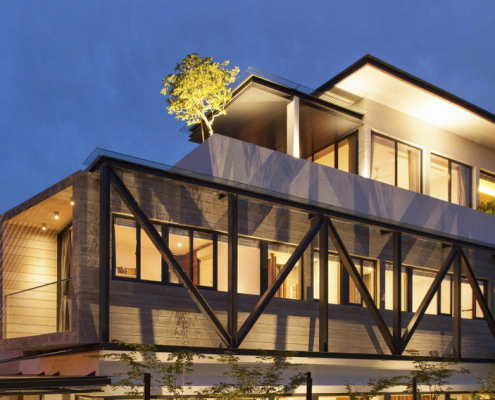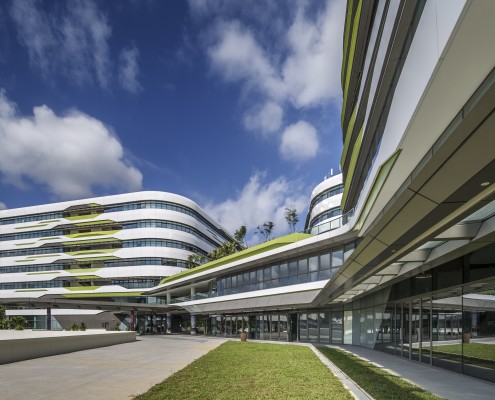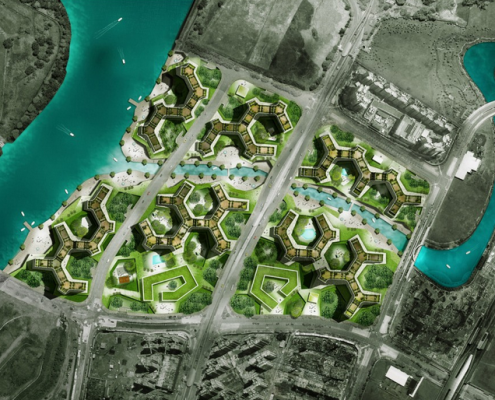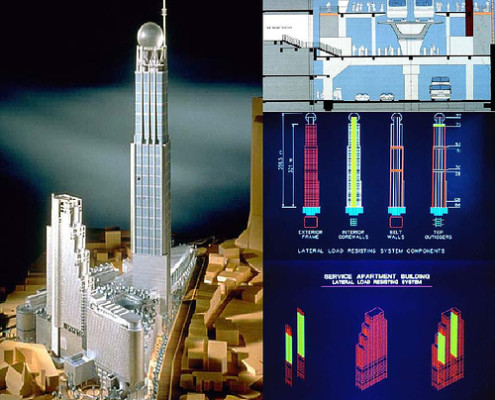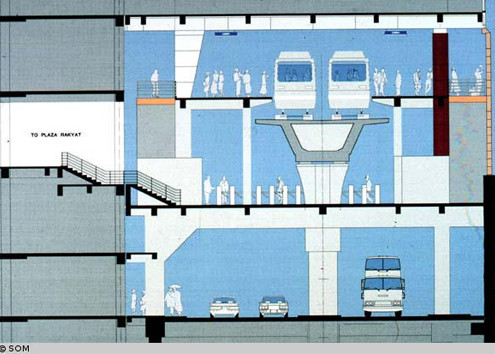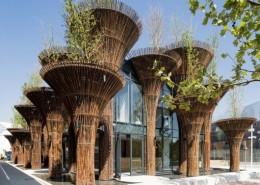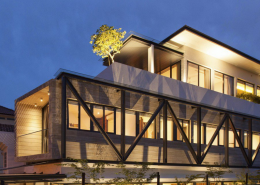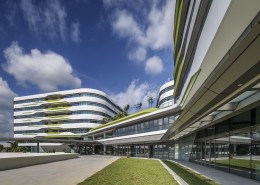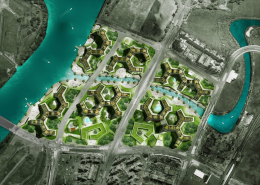Status: Under construction
Type: Commercial
Year of Completion: 31 December 2019
Developer: Far East SOHO Pte Ltd
Architect: WOHA Architects
Architect Information:Introducing layers of elevated ground levels allow the precious but limited ground floor space to be multiplied, creating generous public areas for recreation and social interaction throughout the high-rise.
Each sky garden is treated as an urban scale verandah, sheltered at high level by the preceding sky garden and open sided for formal and visual transparency.
The openness allows wind to pass through the building for good cross-ventilation.
Landscaping is used extensively as an architectural surface treatment and forms a major part of the development’s material palette both internally and externally, achieving an overall Green Plot Ratio of 750%.


