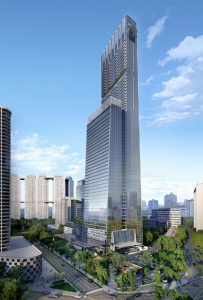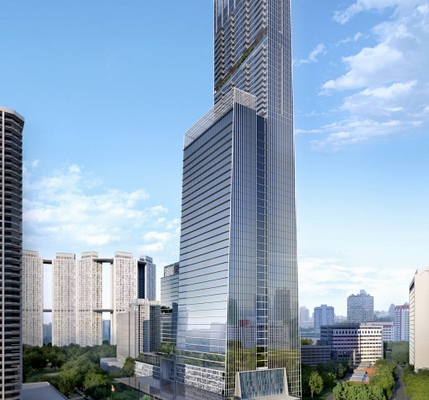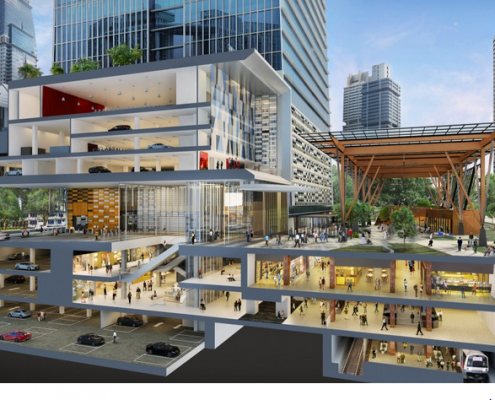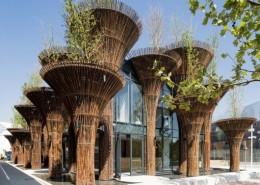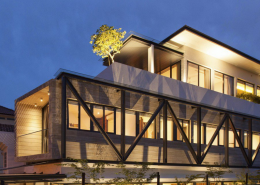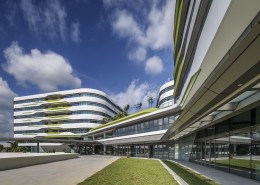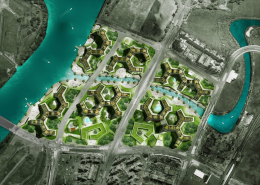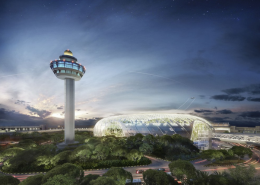PROJECT DATA
Project Name: Tanjong Pagar City Park
Location: Tanjong Pagar
Category: Office, Residential, Retail and Hospitality
Completion: 2016
Design Consultant: SOM
Images Credit: SOM | Design Mirage
DESCRIPTION
SOM has designed what will be Singapore’s tallest tower upon its completion in 2016. Positioned as a premier quality business and lifestyle hub, the 290-meter, 1.7-million-gross-square-foot Tanjong Pagar Centre will provide a mix of uses, comprising office, residential, retail and hospitality, in the historic Tanjong Pagar central business district. The development will be a significant contribution to the evolving skyline of Singapore and will become a landmark destination, serving as a gateway to the future waterfront city.
The centerpiece of the project will be a re-designed Tanjong Pagar City Park to create unique public spaces that provide activity and open space to visitors. In line with the Singapore’s Urban Redevelopment Authority’s mission to create lively and attractive public places, protected and useful outdoor gathering spaces and sustainable urban environments, Tanjong Pagar Centre will set the standard for sustainable, livable development in Singapore for generations to come.
Located on the eastern half of the site, the mixed-use office and residential tower will feature Grade-A office space with luxury residential units above.
The free-standing mid-rise tower to the west will accommodate the luxury business hotel and its amenities, including restaurants, a conference centre, gym and pool deck overlooking the Tanjong Pagar City Park.
The six-story podium will provide multiple levels of car parking, retail, restaurants, and entertainment, as well as the hotel, office, and residential lobby and amenities level. A large public component includes a “city room” which will feature public art and outdoor performance areas, ground-level retail, and an underground pedestrian network that will connect to the existing MRT station.


