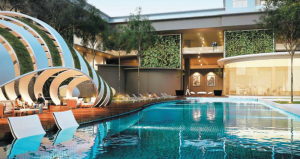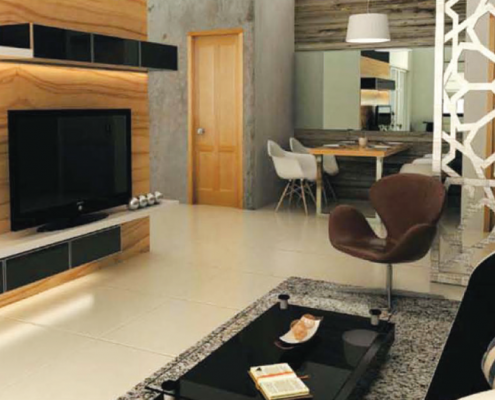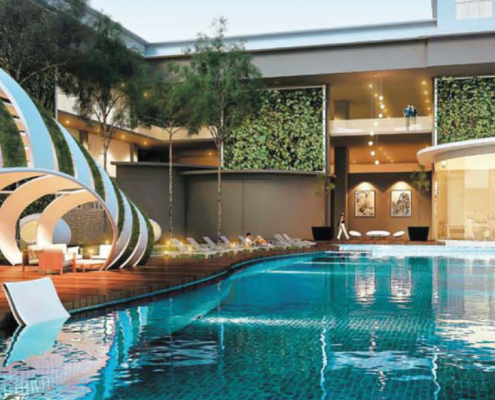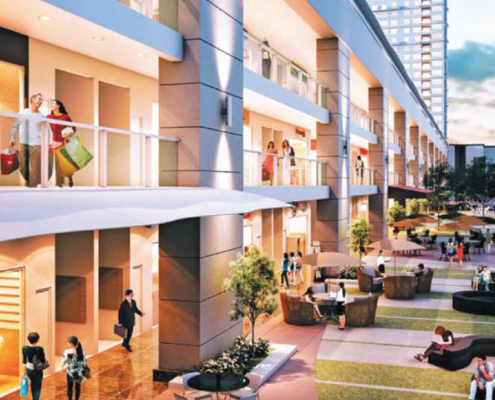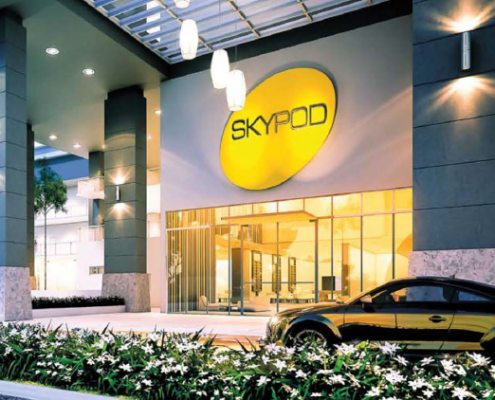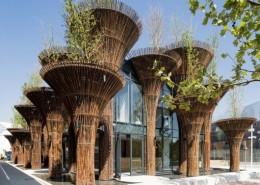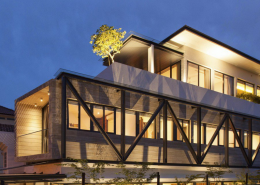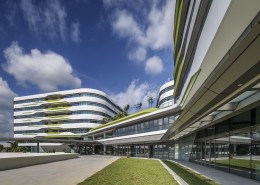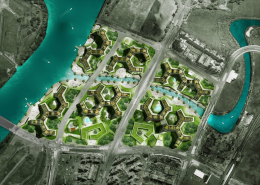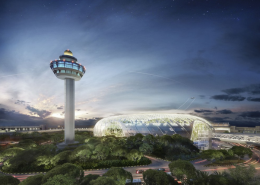PROJECT DATA
Developer: Pilihan Megah Sdn Bhd
DESCRIPTION
The architectural language of the mixed-use development expresses a form that extends horizontally on a lower level, forming a podium for the vertical high-rise residences. Corresponding to the city scale, the two residential towers rise in the background of the IOI Business Park, pointing out a relevant landmark that opens towards the city view.
Both towers feature spacious apartments with optimal natural lighting and environmentally-friendly components. Tower 1 consists of 366 two to three-bedroom units, while Tower 2 has 274 one to two-bedroom units. Apartments are configured on south-east and north-west orientation in order to leverage on maximum natural day light and enhance ventilation.
SkyPod Residences was designed with the comfort of residents in mind. It features a landscaped sky garden that provides a relaxing environment for residents who wants a getaway from the bustle of urban life. Connecting the two towers is a common space where many recreational facilities can be found, such as a 50 meter swimming pool, jacuzzi, exercise lawn, reflexology path, and a state-of-the-art gymnasium. Relaxation spaces and facilities including hanging pods, spa beds or yoga decks, are also available. All of these facilities contribute to the luxurious and comforting lifestyle that defines the residential proposal.
Devoted to further improve the lifestyle of residents, SkyPod Square which is located just below the residential towers, offers a total of 60 lifestyle and retail outlets along with dining options. The vibrant retail pulse proves to be a place for afterwork entertainment and unwinding.


